1061 N Bellingham Ct W, North Salt Lake, UT 84054
Local realty services provided by:ERA Brokers Consolidated
1061 N Bellingham Ct W,North Salt Lake, UT 84054
$533,000
- 4 Beds
- 3 Baths
- 2,208 sq. ft.
- Single family
- Pending
Listed by:jason lind
Office:realife realty, llc.
MLS#:2093781
Source:SL
Price summary
- Price:$533,000
- Price per sq. ft.:$241.39
- Monthly HOA dues:$37
About this home
******BUYER BACKED OUT, PRICED TO SALE QUICK******SELLER OFFERING $5,000 CONCESSION******Welcome to your new home in the highly sought-after Foxboro North Community! This beautifully maintained 2-story home offers 4 spacious bedrooms and 3 bathrooms, with all bedrooms conveniently located on the same level. Nestled just a few houses down from the expansive Foxboro North Regional Park, you'll enjoy easy access to outdoor recreation, trails, and open space-perfect for families, pets, and gatherings. Step into a fully fenced backyard featuring mature trees and professional landscaping that create a peaceful, private retreat. Inside, the home is move-in ready with a warm, inviting feel throughout. The neighborhood is known for its strong sense of community, well-kept surroundings, and excellent location. Don't miss your chance to own a home in one of the area's most desirable neighborhoods!
Contact an agent
Home facts
- Year built:2007
- Listing ID #:2093781
- Added:97 day(s) ago
- Updated:September 23, 2025 at 07:56 PM
Rooms and interior
- Bedrooms:4
- Total bathrooms:3
- Full bathrooms:2
- Half bathrooms:1
- Living area:2,208 sq. ft.
Heating and cooling
- Cooling:Central Air
- Heating:Gas: Central
Structure and exterior
- Roof:Asphalt
- Year built:2007
- Building area:2,208 sq. ft.
- Lot area:0.12 Acres
Schools
- High school:Bountiful
- Middle school:Mueller Park
- Elementary school:Foxboro
Utilities
- Water:Culinary, Secondary, Water Connected
- Sewer:Sewer Connected, Sewer: Connected
Finances and disclosures
- Price:$533,000
- Price per sq. ft.:$241.39
- Tax amount:$3,154
New listings near 1061 N Bellingham Ct W
- New
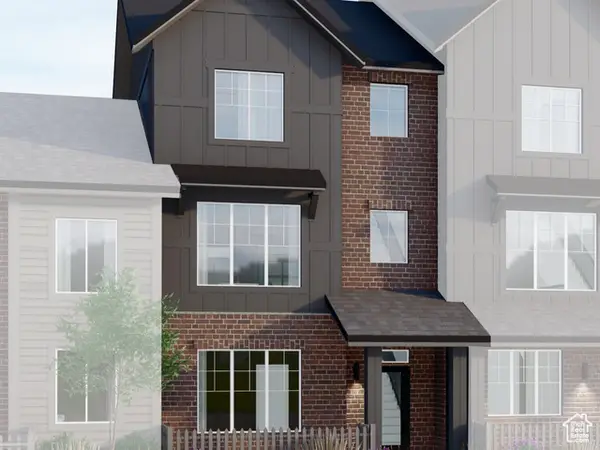 $452,500Active4 beds 3 baths1,850 sq. ft.
$452,500Active4 beds 3 baths1,850 sq. ft.1166 N Clifton Pl #113, North Salt Lake, UT 84054
MLS# 2113820Listed by: BRIGHTON REALTY LLC - New
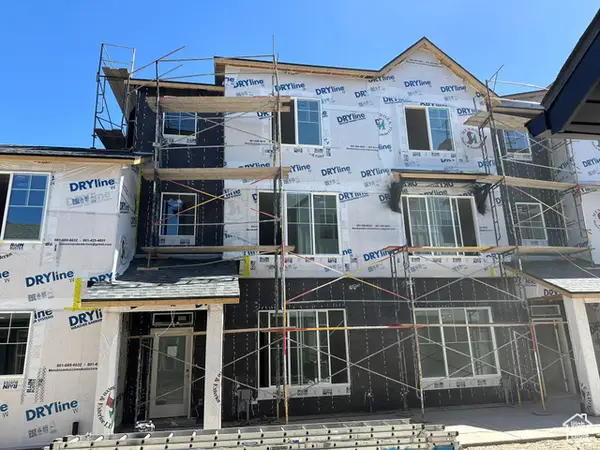 $452,499Active4 beds 3 baths1,850 sq. ft.
$452,499Active4 beds 3 baths1,850 sq. ft.1169 N Meridian Ln #124, North Salt Lake, UT 84054
MLS# 2113788Listed by: BRIGHTON REALTY LLC - Open Sat, 11am to 1pmNew
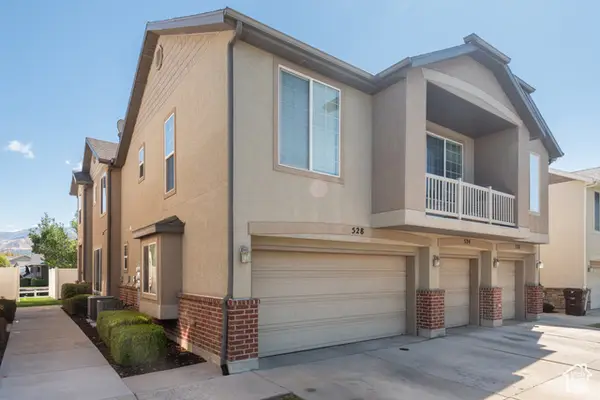 $425,000Active3 beds 3 baths1,530 sq. ft.
$425,000Active3 beds 3 baths1,530 sq. ft.528 N Walton Dr W, North Salt Lake, UT 84054
MLS# 2113605Listed by: REALTYPATH LLC (INNOVATE) - Open Sat, 10am to 12pmNew
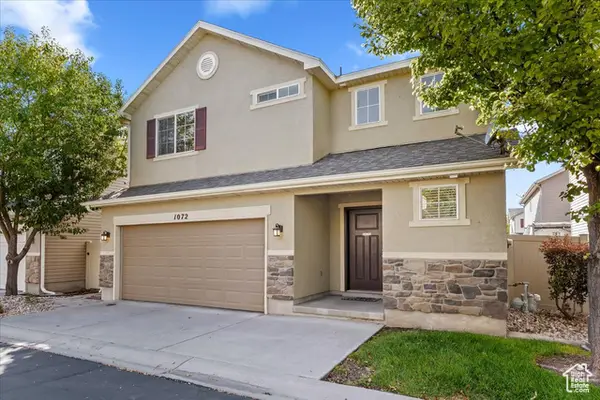 $479,900Active3 beds 3 baths1,604 sq. ft.
$479,900Active3 beds 3 baths1,604 sq. ft.1072 W Stonehaven Dr, North Salt Lake, UT 84054
MLS# 2113457Listed by: CENTURY 21 EVEREST - New
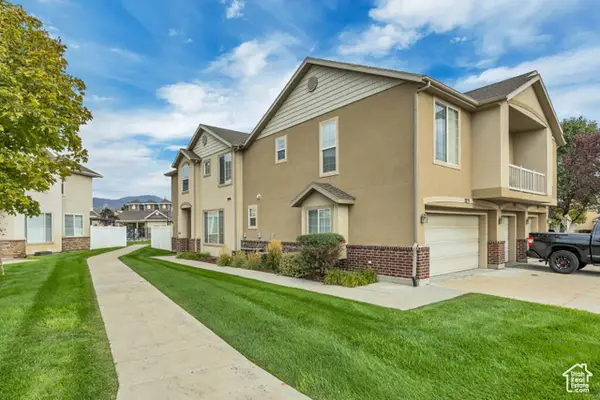 $415,000Active3 beds 3 baths1,510 sq. ft.
$415,000Active3 beds 3 baths1,510 sq. ft.273 Birmingham Ln, North Salt Lake, UT 84054
MLS# 2112970Listed by: HELP-U-SELL LEGACY  $65,000Active3 beds 2 baths1,125 sq. ft.
$65,000Active3 beds 2 baths1,125 sq. ft.330 Pellinore #43, North Salt Lake, UT 84054
MLS# 2105939Listed by: KW UTAH REALTORS KELLER WILLIAMS- New
 $30,000Active3 beds 2 baths1,464 sq. ft.
$30,000Active3 beds 2 baths1,464 sq. ft.246 Guenevere #81, North Salt Lake, UT 84054
MLS# 2112814Listed by: KW UTAH REALTORS KELLER WILLIAMS 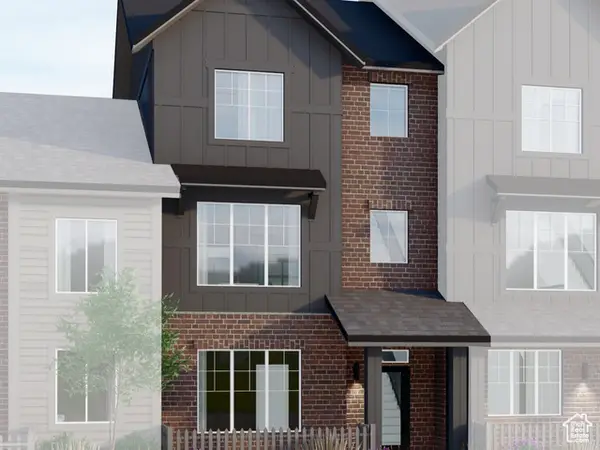 $462,456Pending4 beds 3 baths1,850 sq. ft.
$462,456Pending4 beds 3 baths1,850 sq. ft.1165 N Meridian Ln W #123, North Salt Lake, UT 84054
MLS# 2112486Listed by: BRIGHTON REALTY LLC- New
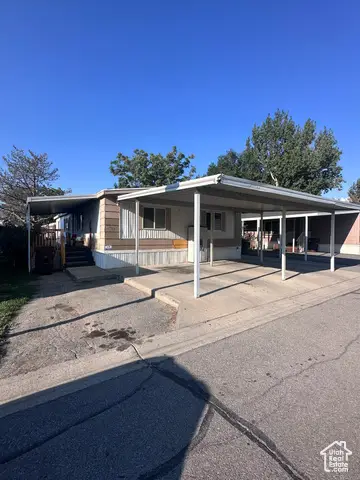 $95,000Active4 beds 2 baths1,404 sq. ft.
$95,000Active4 beds 2 baths1,404 sq. ft.167 Guenevere St #128, North Salt Lake, UT 84054
MLS# 2112074Listed by: OMADA REAL ESTATE - New
 $354,900Active2 beds 1 baths808 sq. ft.
$354,900Active2 beds 1 baths808 sq. ft.1022 W Allington Dr N, North Salt Lake, UT 84054
MLS# 2111835Listed by: EQUITY REAL ESTATE (SOUTH VALLEY)
