25 E Center #10, North Salt Lake, UT 84054
Local realty services provided by:ERA Realty Center
25 E Center #10,North Salt Lake, UT 84054
$498,900
- 4 Beds
- 3 Baths
- 2,012 sq. ft.
- Townhouse
- Active
Listed by:holly jessop
Office:re/max associates
MLS#:2077849
Source:SL
Price summary
- Price:$498,900
- Price per sq. ft.:$247.96
- Monthly HOA dues:$150
About this home
Fantastic Location in a Beautiful Community! * This is the Largest Floorplan and is Bright and Spacious and is in a Location with Unobstructed Views of the Salt Lake & Mountains * The Kitchen has Quartz Countertops, Stainless Steel Upgraded Appliances, a Fully Tiled Backsplash, New Upgraded Faucet, & Quiet Efficient Fan Upgrade * The Primary Suite has Double Sinks, a Spacious Tiled Shower with Euro Glass Doors, a Walk-in Closet, & a View of the Mountains * Large Balcony with Views of Salt Lake * 2-Car Garage is Side by Side Parking with Plenty of Extra Guest Parking * On Site Tennis/Basketball Court * The Community is Right Across the Street from Hatch Park where Millions are Being Spent on a Complete Redesign/Renovation* This will Bring more Value to this Area * Softwater Installed * High Fiber Speed Internet Up to 8 Gig is Available by Google Fiber * USB Plugs in Every Room * Easy 1-15 Access for a Quick Commute. * Plumbed for Gas Stove if Desired * Rentals are Allowed! (6 mo or longer lease)
Contact an agent
Home facts
- Year built:2020
- Listing ID #:2077849
- Added:169 day(s) ago
- Updated:October 02, 2025 at 11:02 AM
Rooms and interior
- Bedrooms:4
- Total bathrooms:3
- Full bathrooms:1
- Half bathrooms:1
- Living area:2,012 sq. ft.
Heating and cooling
- Cooling:Central Air
- Heating:Forced Air, Gas: Central
Structure and exterior
- Roof:Flat, Membrane
- Year built:2020
- Building area:2,012 sq. ft.
- Lot area:0.02 Acres
Schools
- High school:Woods Cross
- Middle school:South Davis
- Elementary school:Adelaide
Utilities
- Water:Culinary, Water Connected
- Sewer:Sewer Connected, Sewer: Connected
Finances and disclosures
- Price:$498,900
- Price per sq. ft.:$247.96
- Tax amount:$2,559
New listings near 25 E Center #10
- New
 $407,499Active2 beds 3 baths1,292 sq. ft.
$407,499Active2 beds 3 baths1,292 sq. ft.1156 N Clifton Dr N #115, North Salt Lake, UT 84054
MLS# 2114855Listed by: BRIGHTON REALTY LLC - Open Sun, 12 to 2pmNew
 $615,000Active4 beds 3 baths2,455 sq. ft.
$615,000Active4 beds 3 baths2,455 sq. ft.942 N Abbey Dr, North Salt Lake, UT 84054
MLS# 2114762Listed by: CHAPMAN-RICHARDS & ASSOCIATES, INC. - New
 $1,179,990Active6 beds 3 baths4,841 sq. ft.
$1,179,990Active6 beds 3 baths4,841 sq. ft.520 Lacey Way, North Salt Lake, UT 84054
MLS# 2114546Listed by: PROGRESSIVE PROPERTIES REALTY INC - New
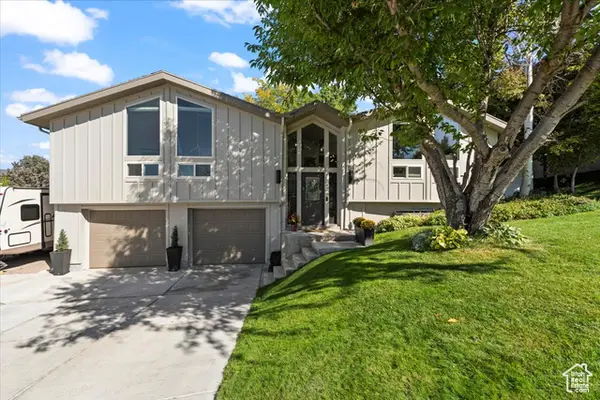 $650,000Active4 beds 3 baths2,304 sq. ft.
$650,000Active4 beds 3 baths2,304 sq. ft.285 Constitution Way, North Salt Lake, UT 84054
MLS# 2113992Listed by: EXP REALTY, LLC - New
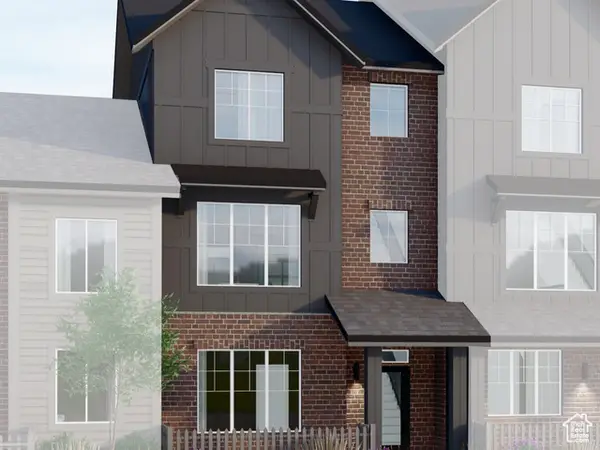 $452,499Active4 beds 3 baths1,850 sq. ft.
$452,499Active4 beds 3 baths1,850 sq. ft.1166 N Clifton Pl #113, North Salt Lake, UT 84054
MLS# 2113820Listed by: BRIGHTON REALTY LLC - New
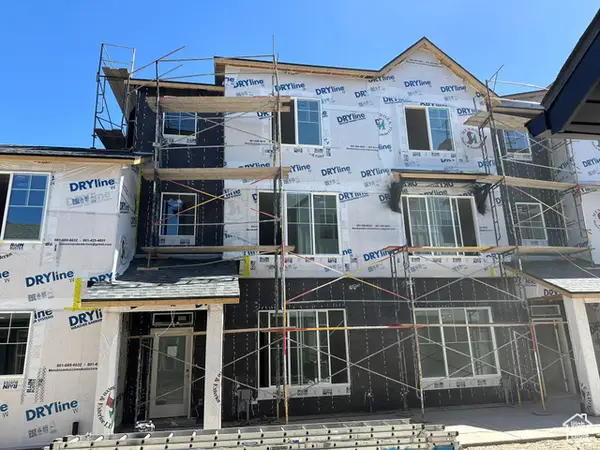 $452,499Active4 beds 3 baths1,850 sq. ft.
$452,499Active4 beds 3 baths1,850 sq. ft.1169 N Meridian Ln #124, North Salt Lake, UT 84054
MLS# 2113788Listed by: BRIGHTON REALTY LLC - New
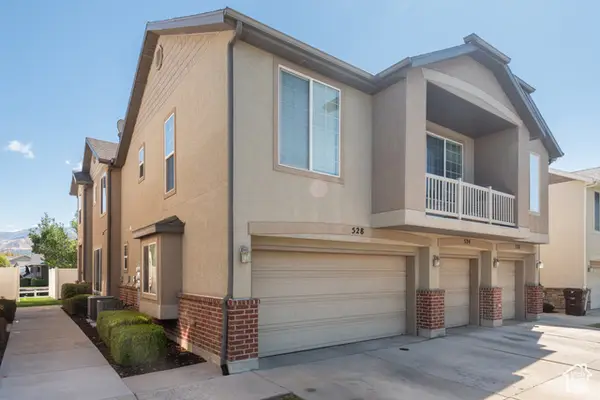 $425,000Active3 beds 3 baths1,530 sq. ft.
$425,000Active3 beds 3 baths1,530 sq. ft.528 N Walton Dr W, North Salt Lake, UT 84054
MLS# 2113605Listed by: REALTYPATH LLC (INNOVATE) - New
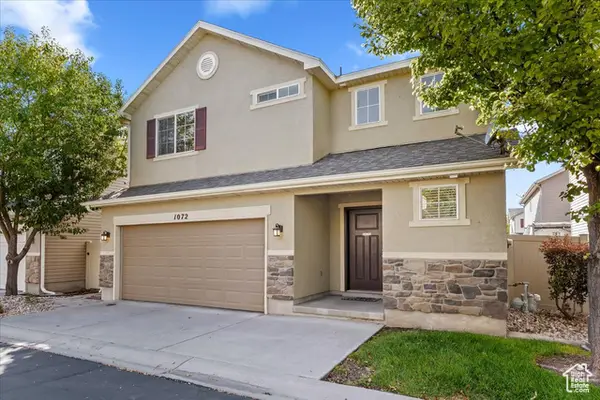 $479,900Active3 beds 3 baths1,604 sq. ft.
$479,900Active3 beds 3 baths1,604 sq. ft.1072 W Stonehaven Dr, North Salt Lake, UT 84054
MLS# 2113457Listed by: CENTURY 21 EVEREST - Open Sat, 10:30am to 12:30pmNew
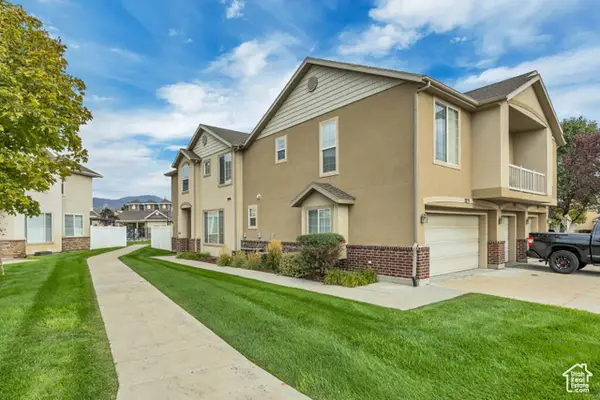 $405,000Active3 beds 3 baths1,510 sq. ft.
$405,000Active3 beds 3 baths1,510 sq. ft.273 Birmingham Ln, North Salt Lake, UT 84054
MLS# 2112970Listed by: HELP-U-SELL LEGACY  $65,000Active3 beds 2 baths1,125 sq. ft.
$65,000Active3 beds 2 baths1,125 sq. ft.330 Pellinore #43, North Salt Lake, UT 84054
MLS# 2105939Listed by: KW UTAH REALTORS KELLER WILLIAMS
