886 S Winter Ln, North Salt Lake, UT 84054
Local realty services provided by:ERA Realty Center
Listed by:thomas wright
Office:summit sotheby's international realty
MLS#:2104986
Source:SL
Price summary
- Price:$1,975,000
- Price per sq. ft.:$324.84
- Monthly HOA dues:$30
About this home
Positioned in a prime North Salt Lake cul-de-sac, this exquisitely customized residence offers commanding, uninterrupted views of the Great Salt Lake and valley, best enjoyed from its floor-to-ceiling windows, covered deck, and covered patio. Recently upgraded with brand new wide-plank wood floors, designer lighting, and a newly completed lower level, every detail has been refined for elevated living. Designed for both grand entertaining and everyday comfort, the home features a gourmet kitchen with gas JennAir range, double ovens, and butler’s pantry, along with a backyard fire pit overlooking the valley. The primary suite offers a spa-inspired bath with soaking tub, multiple shower heads, and dual vanities. The lower level hosts a wet bar with wine fridge, steam shower with six shower heads, and a state-of-the-art home gym with Harvia sauna. Unique amenities include a flawless children's play area and a cigar room with ventilation and a hidden door to access cold storage, ideal for a future wine room. The home provides several luxury conveniences including two LG washer/dryer sets, soft water system, tankless water heater with instant hot water, reverse osmosis filtration, Sonos sound system, Simply Safe alarm, underground sprinklers, and radon mitigation system. With generous gathering spaces on all levels and views that inspire in every season, this home offers an unmatched lifestyle just minutes from Downtown Salt Lake City, the new international airport and some of the valley's most desirable recreational opportunities.
Contact an agent
Home facts
- Year built:2022
- Listing ID #:2104986
- Added:49 day(s) ago
- Updated:October 02, 2025 at 11:02 AM
Rooms and interior
- Bedrooms:4
- Total bathrooms:5
- Full bathrooms:3
- Half bathrooms:1
- Living area:6,080 sq. ft.
Heating and cooling
- Cooling:Central Air
- Heating:Forced Air, Gas: Central
Structure and exterior
- Roof:Aluminium, Asphalt
- Year built:2022
- Building area:6,080 sq. ft.
- Lot area:0.33 Acres
Schools
- High school:Woods Cross
- Middle school:South Davis
- Elementary school:Orchard
Utilities
- Water:Culinary, Water Connected
- Sewer:Sewer Connected, Sewer: Connected, Sewer: Public
Finances and disclosures
- Price:$1,975,000
- Price per sq. ft.:$324.84
- Tax amount:$5,992
New listings near 886 S Winter Ln
- New
 $407,499Active2 beds 3 baths1,292 sq. ft.
$407,499Active2 beds 3 baths1,292 sq. ft.1156 N Clifton Dr N #115, North Salt Lake, UT 84054
MLS# 2114855Listed by: BRIGHTON REALTY LLC - Open Sun, 12 to 2pmNew
 $615,000Active4 beds 3 baths2,455 sq. ft.
$615,000Active4 beds 3 baths2,455 sq. ft.942 N Abbey Dr, North Salt Lake, UT 84054
MLS# 2114762Listed by: CHAPMAN-RICHARDS & ASSOCIATES, INC. - New
 $1,179,990Active6 beds 3 baths4,841 sq. ft.
$1,179,990Active6 beds 3 baths4,841 sq. ft.520 Lacey Way, North Salt Lake, UT 84054
MLS# 2114546Listed by: PROGRESSIVE PROPERTIES REALTY INC - New
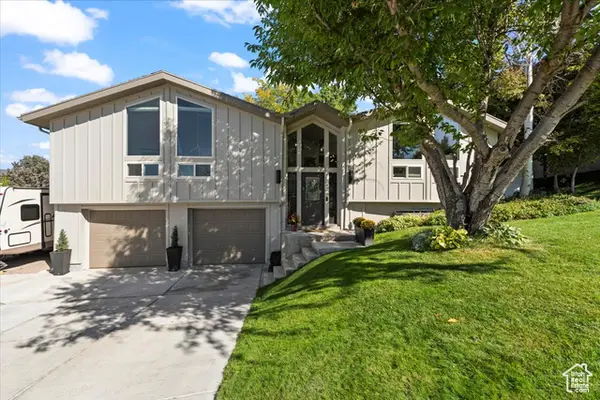 $650,000Active4 beds 3 baths2,304 sq. ft.
$650,000Active4 beds 3 baths2,304 sq. ft.285 Constitution Way, North Salt Lake, UT 84054
MLS# 2113992Listed by: EXP REALTY, LLC - New
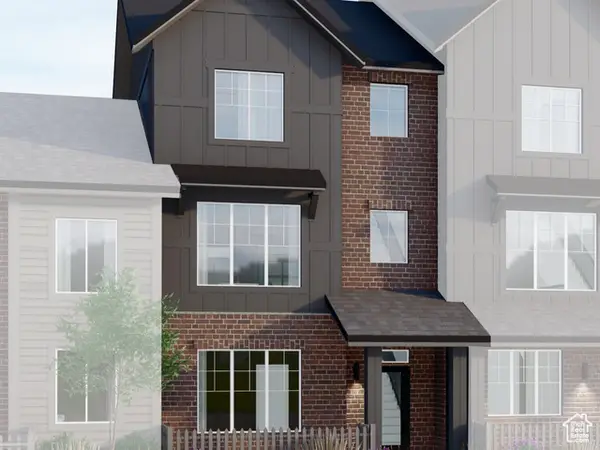 $452,499Active4 beds 3 baths1,850 sq. ft.
$452,499Active4 beds 3 baths1,850 sq. ft.1166 N Clifton Pl #113, North Salt Lake, UT 84054
MLS# 2113820Listed by: BRIGHTON REALTY LLC - New
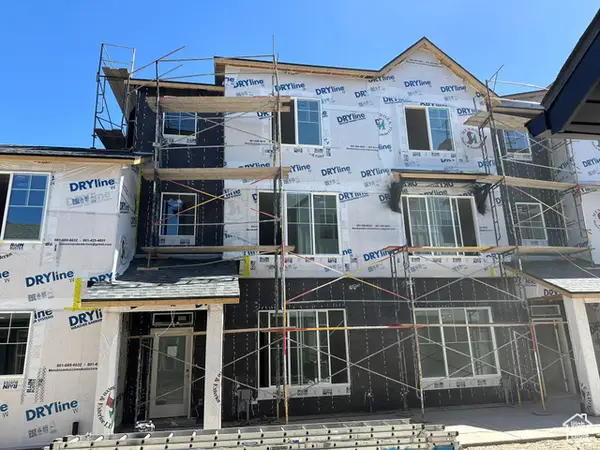 $452,499Active4 beds 3 baths1,850 sq. ft.
$452,499Active4 beds 3 baths1,850 sq. ft.1169 N Meridian Ln #124, North Salt Lake, UT 84054
MLS# 2113788Listed by: BRIGHTON REALTY LLC - New
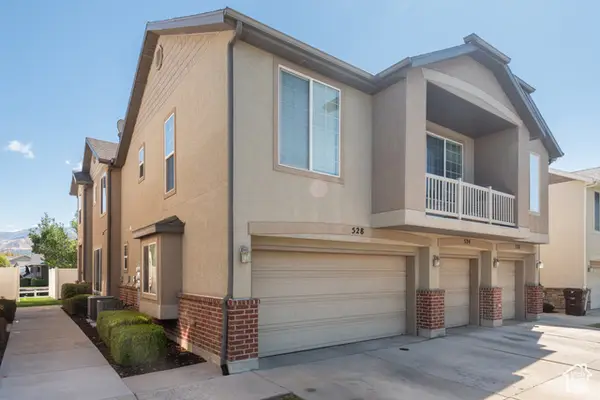 $425,000Active3 beds 3 baths1,530 sq. ft.
$425,000Active3 beds 3 baths1,530 sq. ft.528 N Walton Dr W, North Salt Lake, UT 84054
MLS# 2113605Listed by: REALTYPATH LLC (INNOVATE) - New
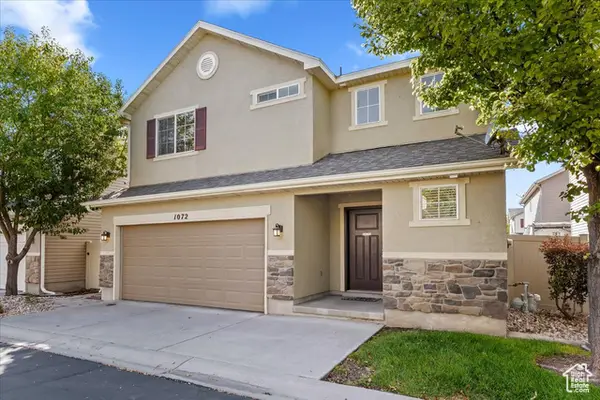 $479,900Active3 beds 3 baths1,604 sq. ft.
$479,900Active3 beds 3 baths1,604 sq. ft.1072 W Stonehaven Dr, North Salt Lake, UT 84054
MLS# 2113457Listed by: CENTURY 21 EVEREST - Open Sat, 10:30am to 12:30pmNew
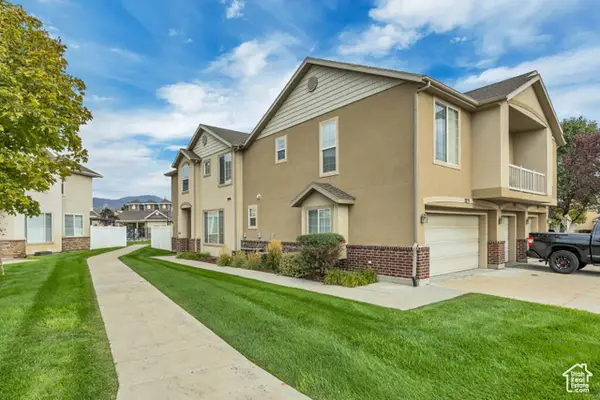 $405,000Active3 beds 3 baths1,510 sq. ft.
$405,000Active3 beds 3 baths1,510 sq. ft.273 Birmingham Ln, North Salt Lake, UT 84054
MLS# 2112970Listed by: HELP-U-SELL LEGACY  $65,000Active3 beds 2 baths1,125 sq. ft.
$65,000Active3 beds 2 baths1,125 sq. ft.330 Pellinore #43, North Salt Lake, UT 84054
MLS# 2105939Listed by: KW UTAH REALTORS KELLER WILLIAMS
