920 W Stonehaven Dr, North Salt Lake, UT 84054
Local realty services provided by:ERA Brokers Consolidated
Listed by:dan nix
Office:coldwell banker realty (station park)
MLS#:2084823
Source:SL
Price summary
- Price:$479,000
- Price per sq. ft.:$276.24
- Monthly HOA dues:$114
About this home
Step into this beautifully appointed home featuring a dramatic two-story great room that fills the space with natural light and creates a stunning first impression. The gourmet kitchen is a chef's dream with elegant white cabinetry, including 42-inch uppers, gleaming granite countertops, stainless steel appliances, and a walk-in pantry for ample storage-plus, the refrigerator is included for your convenience. Brand new carpet and pad were just installed throughout the entire home. Just off the kitchen, you'll find an oversized patio perfect for entertaining, complete with a stylish pergola for year-round enjoyment. Smart home features like a smart thermostat and a video doorbell add modern convenience and peace of mind. Upstairs, all three bedrooms are thoughtfully placed together, including a spacious primary suite with a spa-style bath boasting an oversized garden soaking tub and a generous walk-in closet. The laundry room is also located upstairs for added ease. Enjoy outdoor living in the fully fenced backyard or relax on the welcoming covered front porch that enhances the home's curb appeal. The community offers a plethora of amenities through the HOA, including two sparkling community pools, a clubhouse with a gym room, a hot tub, & several community parks. The HOA takes care of your & your neighbors' front lawns, ensuring your neighborhood always looks pristine. Plus, with a large city park & splash pad blocks away, outdoor fun is always within reach. Convenience is key with this home's location, providing easy access to major highways such as I-15, I-215, & Legacy Parkway, making commuting a breeze. And for outdoor enthusiasts, the Legacy trail system offers miles of biking & walking trails right at your doorstep. With a grocery store & other amenities nearby, everything you need is just moments away. Don't miss out on the opportunity to make this exquisite home yours. Schedule a showing today & start living the life you've always dreamed of!
Contact an agent
Home facts
- Year built:2016
- Listing ID #:2084823
- Added:140 day(s) ago
- Updated:October 02, 2025 at 11:02 AM
Rooms and interior
- Bedrooms:3
- Total bathrooms:3
- Full bathrooms:2
- Half bathrooms:1
- Living area:1,734 sq. ft.
Heating and cooling
- Cooling:Central Air
- Heating:Forced Air, Gas: Central
Structure and exterior
- Roof:Asphalt
- Year built:2016
- Building area:1,734 sq. ft.
- Lot area:0.06 Acres
Schools
- High school:Bountiful
- Middle school:Mueller Park
- Elementary school:Foxboro
Utilities
- Water:Culinary, Water Connected
- Sewer:Sewer Connected, Sewer: Connected, Sewer: Public
Finances and disclosures
- Price:$479,000
- Price per sq. ft.:$276.24
- Tax amount:$2,777
New listings near 920 W Stonehaven Dr
- New
 $407,499Active2 beds 3 baths1,292 sq. ft.
$407,499Active2 beds 3 baths1,292 sq. ft.1156 N Clifton Dr N #115, North Salt Lake, UT 84054
MLS# 2114855Listed by: BRIGHTON REALTY LLC - Open Sun, 12 to 2pmNew
 $615,000Active4 beds 3 baths2,455 sq. ft.
$615,000Active4 beds 3 baths2,455 sq. ft.942 N Abbey Dr, North Salt Lake, UT 84054
MLS# 2114762Listed by: CHAPMAN-RICHARDS & ASSOCIATES, INC. - New
 $1,179,990Active6 beds 3 baths4,841 sq. ft.
$1,179,990Active6 beds 3 baths4,841 sq. ft.520 Lacey Way, North Salt Lake, UT 84054
MLS# 2114546Listed by: PROGRESSIVE PROPERTIES REALTY INC - New
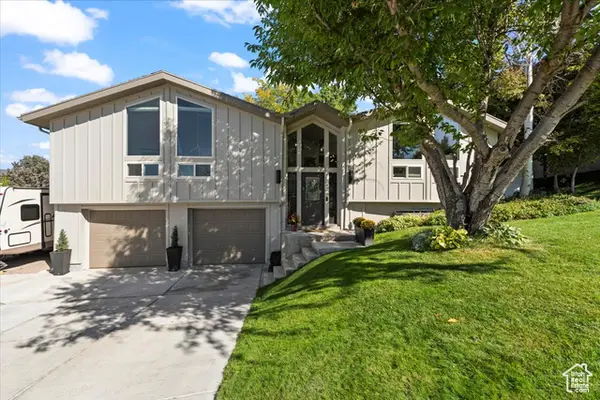 $650,000Active4 beds 3 baths2,304 sq. ft.
$650,000Active4 beds 3 baths2,304 sq. ft.285 Constitution Way, North Salt Lake, UT 84054
MLS# 2113992Listed by: EXP REALTY, LLC - New
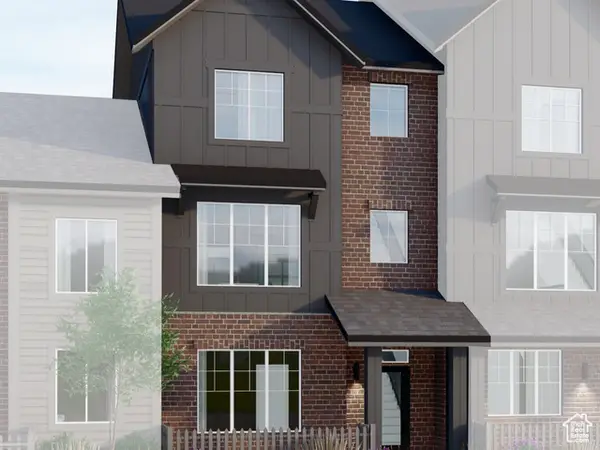 $452,499Active4 beds 3 baths1,850 sq. ft.
$452,499Active4 beds 3 baths1,850 sq. ft.1166 N Clifton Pl #113, North Salt Lake, UT 84054
MLS# 2113820Listed by: BRIGHTON REALTY LLC - New
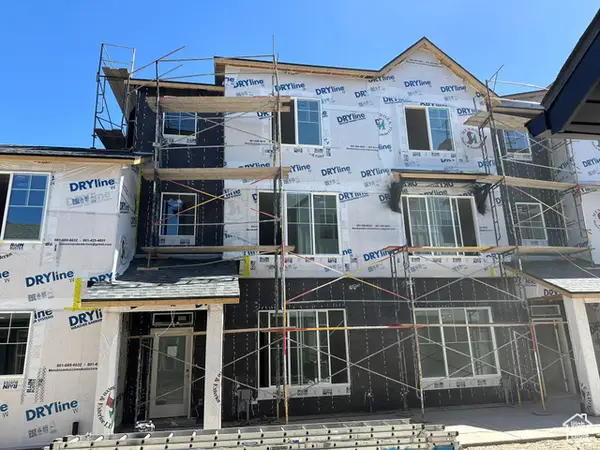 $452,499Active4 beds 3 baths1,850 sq. ft.
$452,499Active4 beds 3 baths1,850 sq. ft.1169 N Meridian Ln #124, North Salt Lake, UT 84054
MLS# 2113788Listed by: BRIGHTON REALTY LLC - New
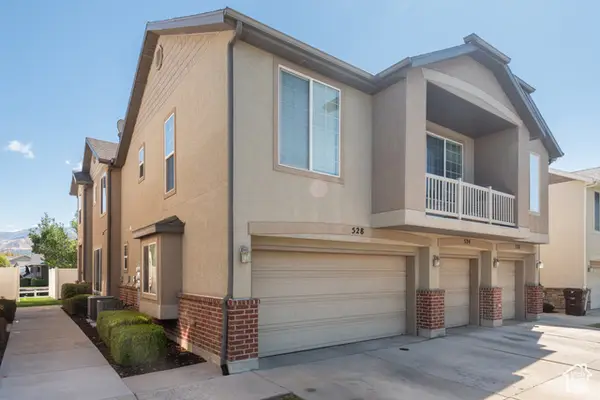 $425,000Active3 beds 3 baths1,530 sq. ft.
$425,000Active3 beds 3 baths1,530 sq. ft.528 N Walton Dr W, North Salt Lake, UT 84054
MLS# 2113605Listed by: REALTYPATH LLC (INNOVATE) - New
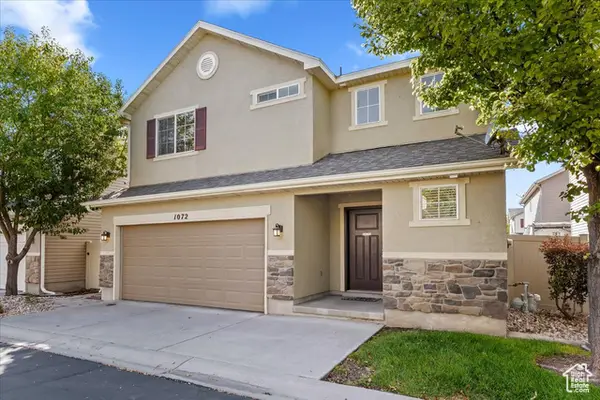 $479,900Active3 beds 3 baths1,604 sq. ft.
$479,900Active3 beds 3 baths1,604 sq. ft.1072 W Stonehaven Dr, North Salt Lake, UT 84054
MLS# 2113457Listed by: CENTURY 21 EVEREST - Open Sat, 10:30am to 12:30pmNew
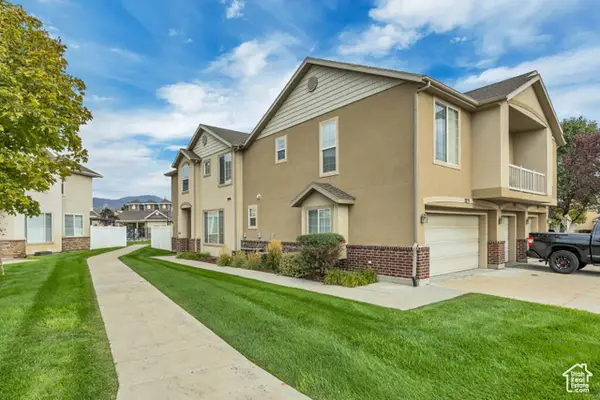 $405,000Active3 beds 3 baths1,510 sq. ft.
$405,000Active3 beds 3 baths1,510 sq. ft.273 Birmingham Ln, North Salt Lake, UT 84054
MLS# 2112970Listed by: HELP-U-SELL LEGACY  $65,000Active3 beds 2 baths1,125 sq. ft.
$65,000Active3 beds 2 baths1,125 sq. ft.330 Pellinore #43, North Salt Lake, UT 84054
MLS# 2105939Listed by: KW UTAH REALTORS KELLER WILLIAMS
