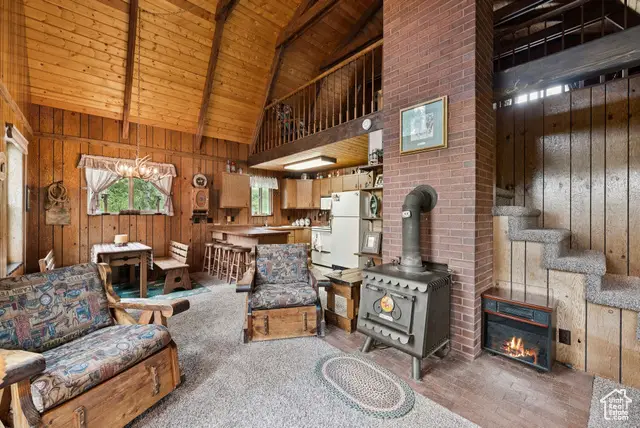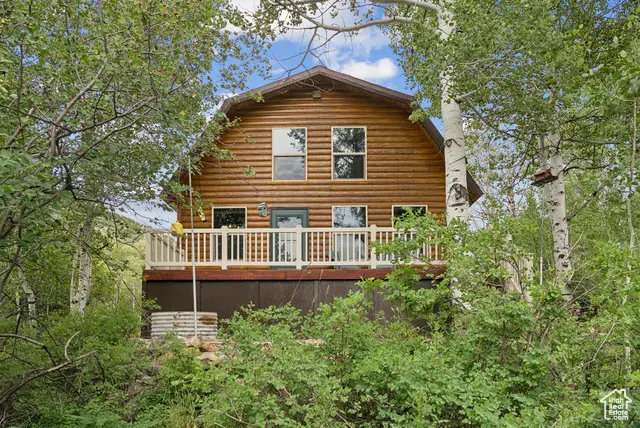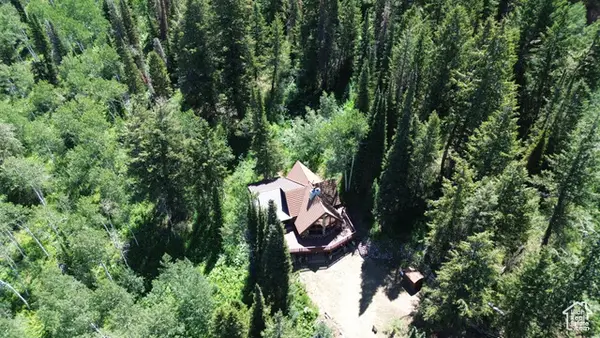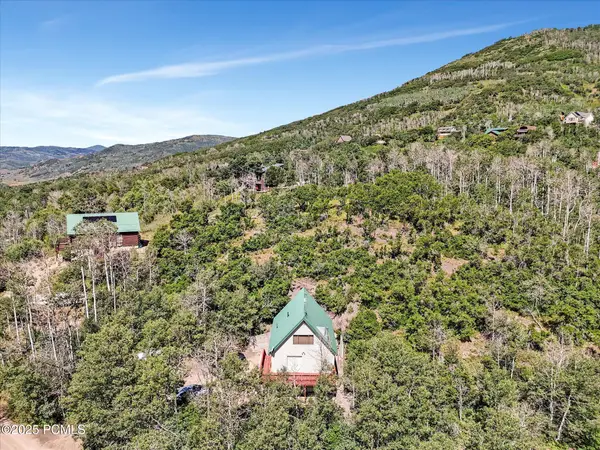10222 Mackenzie Way, Oakley, UT 84055
Local realty services provided by:ERA Realty Center



10222 Mackenzie Way,Oakley, UT 84055
$410,000
- 1 Beds
- 2 Baths
- 960 sq. ft.
- Single family
- Pending
Listed by:cameron boone
Office:windermere real estate (park city)
MLS#:2100616
Source:SL
Price summary
- Price:$410,000
- Price per sq. ft.:$427.08
About this home
Nestled on an expansive 1.21-acre lot in the exclusive Beaver Springs Ranch community just east of Oakley, Utah, this captivating 960-square-foot A-frame cabin offers the perfect blend of rustic charm and cozy modern comfort for your new mountain retreat. With one bedroom, one and a half bathrooms, and a spacious loft designed to accommodate extended family and friends, this property is ideally suited for creating lasting memories with multiple generations. The cabin's thoughtful design maximizes both indoor comfort and outdoor living, featuring a generous deck with sweeping panoramic views of Weber Canyon and an inviting outdoor patio that serves as the ideal gathering place for family and friends. Step through the front door into an open-concept kitchen and great room anchored by a stunning wood-burning stove with a dramatic floor-to-ceiling brick chimney that serves as both a functional centerpiece and architectural focal point. The main level provides comfortable accommodations with a well-appointed bedroom and full bathroom, while the upper level reveals a generously sized loft with abundant space for children, grandchildren, and guests, plus the convenience of an additional half bathroom upstairs, everyone can enjoy their own comfortable retreat within your mountain sanctuary. Practical amenities include a storage shed for all your outdoor gear and equipment, ample outdoor parking for multiple vehicles and trailers, and the peace of mind that comes with a solid concrete foundation ensuring exceptional structural integrity and longevity for generations to come. Beaver Springs Ranch represents the epitome of mountain living, offering residents exclusive Weber River access for world-class fishing and water recreation. The community's prime location provides unparalleled proximity to both Smith and Morehouse Reservoir and the pristine wilderness of the Uinta National Forest, ensuring endless opportunities for hiking, camping, fishing, and exploring Utah's magnificent backcountry. Whether you're planning multi-generational family gatherings or seeking a peaceful escape from city life, this exceptional property delivers an authentic mountain experience that will be treasured for years to come.
Contact an agent
Home facts
- Year built:1987
- Listing Id #:2100616
- Added:21 day(s) ago
- Updated:July 31, 2025 at 12:54 AM
Rooms and interior
- Bedrooms:1
- Total bathrooms:2
- Full bathrooms:1
- Half bathrooms:1
- Living area:960 sq. ft.
Heating and cooling
- Heating:Electric, Wood
Structure and exterior
- Roof:Metal
- Year built:1987
- Building area:960 sq. ft.
- Lot area:1.21 Acres
Schools
- High school:South Summit
- Middle school:South Summit
- Elementary school:South Summit
Utilities
- Water:Private, Water Connected
- Sewer:Septic Tank, Sewer: Septic Tank
Finances and disclosures
- Price:$410,000
- Price per sq. ft.:$427.08
- Tax amount:$2,068
New listings near 10222 Mackenzie Way
- Open Thu, 12 to 3pmNew
 $1,150,000Active7.82 Acres
$1,150,000Active7.82 Acres364 W Rob Young Lane, Oakley, UT 84055
MLS# 12503621Listed by: SUMMIT SOTHEBY'S INTERNATIONAL REALTY  $2,200,000Active3 beds 2 baths1,772 sq. ft.
$2,200,000Active3 beds 2 baths1,772 sq. ft.9530 Pine Way, Oakley, UT 84055
MLS# 12503063Listed by: AGENCY REALTY, LLC- New
 $725,000Active2 beds 1 baths780 sq. ft.
$725,000Active2 beds 1 baths780 sq. ft.64 & 63 N Navajo Way, Oakley, UT 84055
MLS# 12503596Listed by: WINDERMERE RE UTAH - PARK CITY - New
 $725,000Active2 beds 1 baths780 sq. ft.
$725,000Active2 beds 1 baths780 sq. ft.64 Navajo Way, Oakley, UT 84055
MLS# 2103635Listed by: WINDERMERE REAL ESTATE (PARK AVE) - New
 $550,000Active3 beds 2 baths968 sq. ft.
$550,000Active3 beds 2 baths968 sq. ft.Hl-117 River Vu Road, Oakley, UT 84055
MLS# 12503568Listed by: ENGEL & VOLKERS PARK CITY - New
 $749,999Active4 beds 2 baths1,950 sq. ft.
$749,999Active4 beds 2 baths1,950 sq. ft.4270 N River Rd, Oakley, UT 84055
MLS# 2102879Listed by: EQUITY REAL ESTATE (TOOELE) - New
 $1,299,000Active5 beds 3 baths4,630 sq. ft.
$1,299,000Active5 beds 3 baths4,630 sq. ft.4498 E Weber Canyon Road, Oakley, UT 84055
MLS# 12503521Listed by: WINDERMERE RE UTAH - PARK CITY - New
 $1,299,000Active5 beds 3 baths4,630 sq. ft.
$1,299,000Active5 beds 3 baths4,630 sq. ft.4498 E Weber Canyon Rd S #MO23, Oakley, UT 84055
MLS# 2102859Listed by: WINDERMERE REAL ESTATE (PARK AVE)  $450,000Active2 beds 2 baths1,240 sq. ft.
$450,000Active2 beds 2 baths1,240 sq. ft.128 Eagle Way, Oakley, UT 84055
MLS# 12503423Listed by: REALTY HQ
