4498 E Weber Canyon Rd S #MO23, Oakley, UT 84055
Local realty services provided by:ERA Realty Center
4498 E Weber Canyon Rd S #MO23,Oakley, UT 84055
$1,100,000
- 5 Beds
- 3 Baths
- 4,630 sq. ft.
- Single family
- Active
Listed by: erich behr
Office: windermere real estate (park ave)
MLS#:2102859
Source:SL
Price summary
- Price:$1,100,000
- Price per sq. ft.:$237.58
- Monthly HOA dues:$83.33
About this home
Welcome to your 5-bedroom secluded family cabin in Weber Canyon's Mountain Valley Ranch community. This home was built to accommodate any size family gathering with 5 bedrooms and 2 lower-level bunk rooms capable of housing everyone who tags along on your mountain adventures. Built in 1981 and added onto with a more recent family/entertainment room and massive dining room addition, the home boasts a total finished space of 4630 sqft. The charm of the older portion of the home is juxtaposed against the modern convenience of the added rooms, making this a cabin well-suited to larger family gatherings and a place where lifelong memories will be born. The home sits on 2 conjoined lots and is adjacent to 2 additional lots, which are all being sold together to make a whopping 4.4 acre playground for your enjoyment. This getaway offers the perfect balance of seclusion and close proximity to Park City and Salt Lake City amenities. The nearby Smith & Morehouse reservoir provides additional opportunities for fishing, boating, hiking, and wildlife watching. During the winter months, backcountry skiing and snowmobiling are easily accessed from this property, making it a true year-round mountain destination. Your cabin in the woods has it all!
Contact an agent
Home facts
- Year built:1981
- Listing ID #:2102859
- Added:154 day(s) ago
- Updated:January 06, 2026 at 11:57 AM
Rooms and interior
- Bedrooms:5
- Total bathrooms:3
- Full bathrooms:2
- Half bathrooms:1
- Living area:4,630 sq. ft.
Heating and cooling
- Cooling:Natural Ventilation
- Heating:Forced Air, Propane
Structure and exterior
- Roof:Metal
- Year built:1981
- Building area:4,630 sq. ft.
- Lot area:4.4 Acres
Schools
- High school:South Summit
- Middle school:South Summit
- Elementary school:South Summit
Utilities
- Water:Private
- Sewer:Septic Tank, Sewer: Septic Tank
Finances and disclosures
- Price:$1,100,000
- Price per sq. ft.:$237.58
- Tax amount:$6,094
New listings near 4498 E Weber Canyon Rd S #MO23
 $22,000,000Active5 beds 7 baths9,571 sq. ft.
$22,000,000Active5 beds 7 baths9,571 sq. ft.389 E Boulderville Rd, Oakley, UT 84055
MLS# 2124167Listed by: SUMMIT SOTHEBY'S INTERNATIONAL REALTY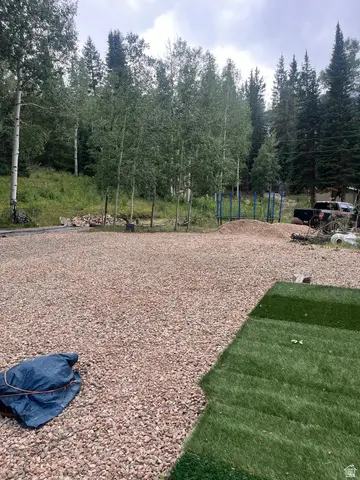 $155,000Active0.8 Acres
$155,000Active0.8 Acres87 N Yosemite #87A, Oakley, UT 84055
MLS# 2122605Listed by: KW UTAH REALTORS KELLER WILLIAMS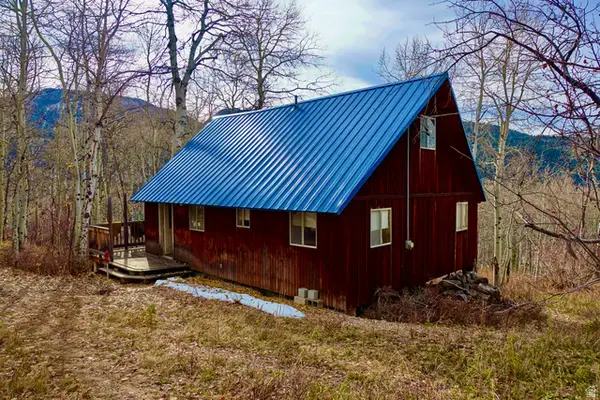 $329,000Pending2 beds 1 baths1,152 sq. ft.
$329,000Pending2 beds 1 baths1,152 sq. ft.5536 E Colter Rd, Oakley, UT 84055
MLS# 2119918Listed by: WINDERMERE REAL ESTATE (PARK AVE)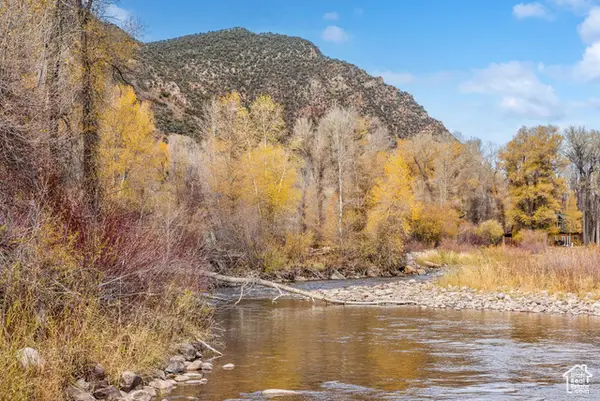 $1,300,000Active5.59 Acres
$1,300,000Active5.59 Acres2638 E Weber Canyon Rd, Oakley, UT 84055
MLS# 2119511Listed by: WINDERMERE REAL ESTATE (PARK AVE) $9,250,000Active7 beds 8 baths8,071 sq. ft.
$9,250,000Active7 beds 8 baths8,071 sq. ft.470 E Boulderville Rd, Oakley, UT 84055
MLS# 2119485Listed by: SUMMIT SOTHEBY'S INTERNATIONAL REALTY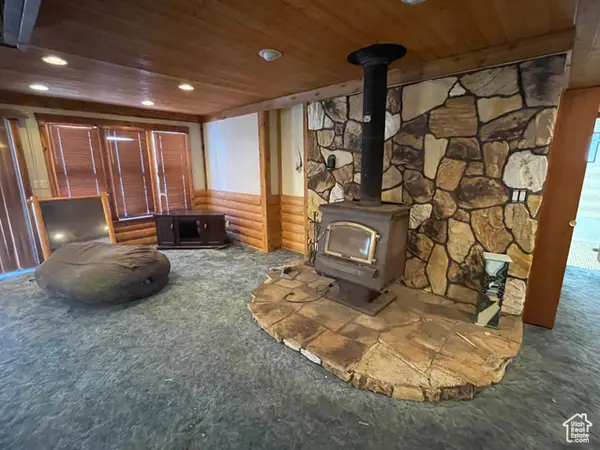 $1,200,000Active4 beds 3 baths2,034 sq. ft.
$1,200,000Active4 beds 3 baths2,034 sq. ft.5529 Morehouse Ln, Oakley, UT 84055
MLS# 2118443Listed by: PROBE REALTORS, INC.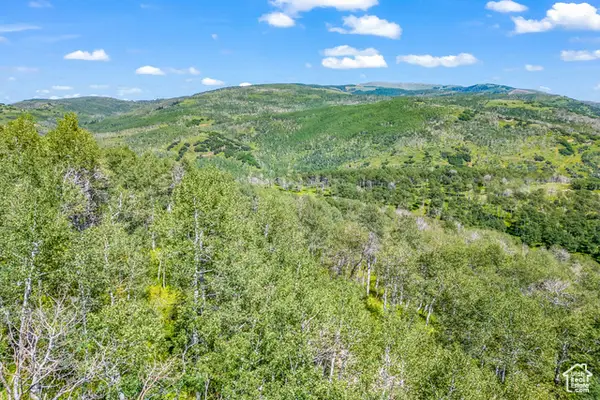 $215,000Active5.1 Acres
$215,000Active5.1 Acres11708 Canyon Rim Rd #194, Oakley, UT 84055
MLS# 2127208Listed by: SUMMIT SOTHEBY'S INTERNATIONAL REALTY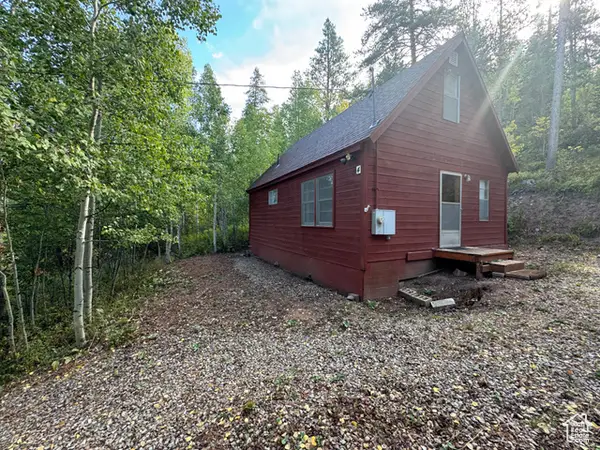 $359,000Pending3 beds 1 baths975 sq. ft.
$359,000Pending3 beds 1 baths975 sq. ft.8576 The Meadow Rd #4, Oakley, UT 84055
MLS# 2112417Listed by: WINDERMERE REAL ESTATE (PARK AVE)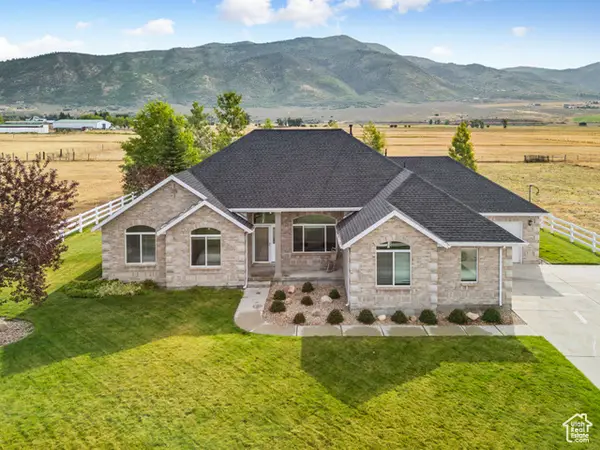 $1,200,000Active3 beds 3 baths2,195 sq. ft.
$1,200,000Active3 beds 3 baths2,195 sq. ft.3994 N New Ln, Oakley, UT 84055
MLS# 2111872Listed by: ENGEL & VOLKERS PARK CITY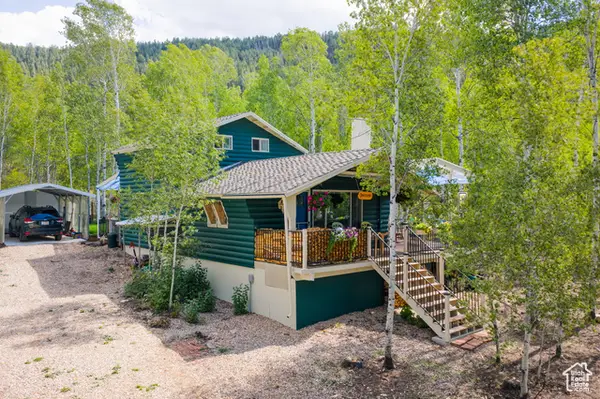 $625,000Active2 beds 2 baths1,046 sq. ft.
$625,000Active2 beds 2 baths1,046 sq. ft.714 Spotted Fawn Way, Oakley, UT 84055
MLS# 2111858Listed by: COLDWELL BANKER REALTY (PARK CITY-NEWPARK)
