455 E Boulderville Rd, Oakley, UT 84055
Local realty services provided by:ERA Brokers Consolidated
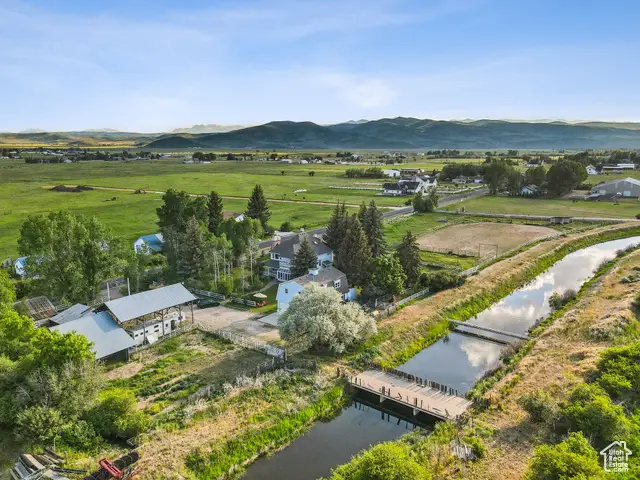
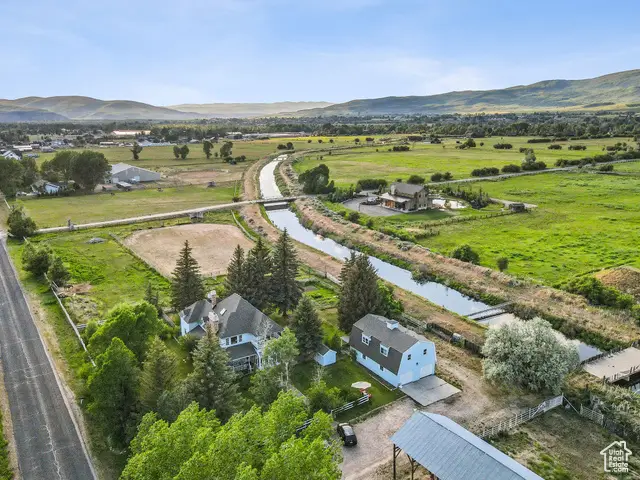
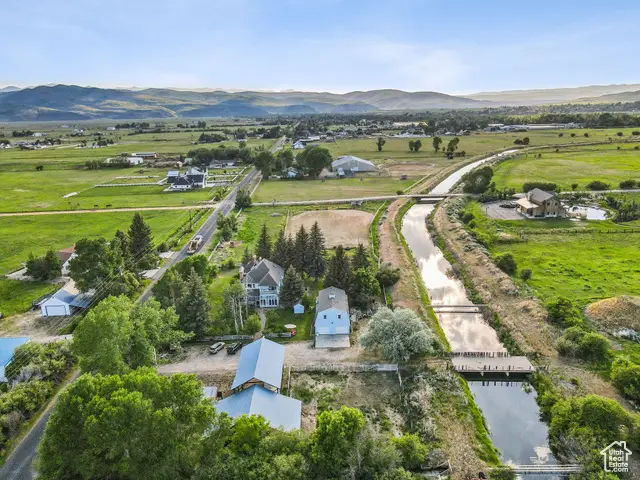
Listed by:gene morrello
Office:engel & volkers park city
MLS#:2093219
Source:SL
Price summary
- Price:$2,650,000
- Price per sq. ft.:$670.04
About this home
Embrace the western lifestyle on over 3 acres! Available for the first time in a generation! Tucked away in the wide-open landscapes of Oakley, Utah, this historic ranch on 3.36 acres offers a true taste of the western lifestyle, with panoramic mountain views, open skies, and room to roam, it's the kind of property that captures the spirit of rural and wide-open freedom. A wrap-around deck welcomes quiet mornings and long summer nights, while classic barns, outbuildings, a riding arena and multiple fenced corrals make this an ideal setup for those looking for a horse property. The main house is 3955 square ft with 6 bedrooms, including a spacious primary bedroom with vaulted ceilings and private covered deck. Attached to the two car garage are two mother in law apartments, offering flexibility for extended family, rental income, or guests. Enjoy mature trees, multiple gardens and fully fenced grassy yards surround the home. Just imagine gathering with friends around the backyard fireplace and watching the 4th of July fireworks at the Oakley Rodeo! With its authentic character, peaceful setting, and close proximity to the famous ski resorts in Park City and endless recreation in the nearby Uinta Mountains, this is more than just a property-it's a way of life.
Contact an agent
Home facts
- Year built:1900
- Listing Id #:2093219
- Added:59 day(s) ago
- Updated:August 17, 2025 at 10:59 AM
Rooms and interior
- Bedrooms:6
- Total bathrooms:3
- Full bathrooms:1
- Living area:3,955 sq. ft.
Heating and cooling
- Heating:Gas: Central, Wood
Structure and exterior
- Roof:Asphalt
- Year built:1900
- Building area:3,955 sq. ft.
- Lot area:3.36 Acres
Schools
- High school:South Summit
- Middle school:South Summit
- Elementary school:South Summit
Utilities
- Water:Water Connected, Well
- Sewer:Septic Tank, Sewer: Septic Tank
Finances and disclosures
- Price:$2,650,000
- Price per sq. ft.:$670.04
- Tax amount:$9,105
New listings near 455 E Boulderville Rd
- New
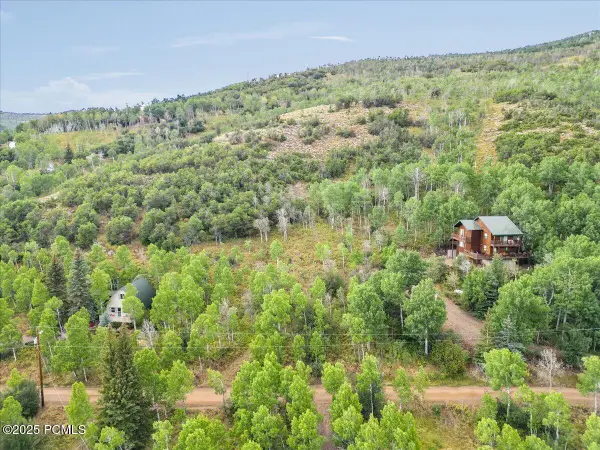 $169,000Active0.84 Acres
$169,000Active0.84 Acres5397 E Colter Road, Oakley, UT 84055
MLS# 12503710Listed by: WINDERMERE RE UTAH - PARK AVE - New
 $169,000Active0.84 Acres
$169,000Active0.84 Acres5397 E Colter Rd #29, Oakley, UT 84055
MLS# 2105528Listed by: WINDERMERE REAL ESTATE (PARK AVE) - New
 $1,150,000Active7.82 Acres
$1,150,000Active7.82 Acres364 W Rob Young Lane, Oakley, UT 84055
MLS# 12503621Listed by: SUMMIT SOTHEBY'S INTERNATIONAL REALTY  $2,200,000Active3 beds 2 baths1,772 sq. ft.
$2,200,000Active3 beds 2 baths1,772 sq. ft.9530 Pine Way, Oakley, UT 84055
MLS# 12503063Listed by: AGENCY REALTY, LLC- New
 $725,000Active2 beds 1 baths780 sq. ft.
$725,000Active2 beds 1 baths780 sq. ft.64 & 63 N Navajo Way, Oakley, UT 84055
MLS# 12503596Listed by: WINDERMERE RE UTAH - PARK CITY - New
 $725,000Active2 beds 1 baths780 sq. ft.
$725,000Active2 beds 1 baths780 sq. ft.64 Navajo Way, Oakley, UT 84055
MLS# 2103635Listed by: WINDERMERE REAL ESTATE (PARK AVE)  $550,000Active3 beds 2 baths968 sq. ft.
$550,000Active3 beds 2 baths968 sq. ft.Hl-117 River Vu Road, Oakley, UT 84055
MLS# 12503568Listed by: ENGEL & VOLKERS PARK CITY $749,999Active4 beds 2 baths1,950 sq. ft.
$749,999Active4 beds 2 baths1,950 sq. ft.4270 N River Rd, Oakley, UT 84055
MLS# 2102879Listed by: EQUITY REAL ESTATE (TOOELE) $1,299,000Active5 beds 3 baths4,630 sq. ft.
$1,299,000Active5 beds 3 baths4,630 sq. ft.4498 E Weber Canyon Road, Oakley, UT 84055
MLS# 12503521Listed by: WINDERMERE RE UTAH - PARK CITY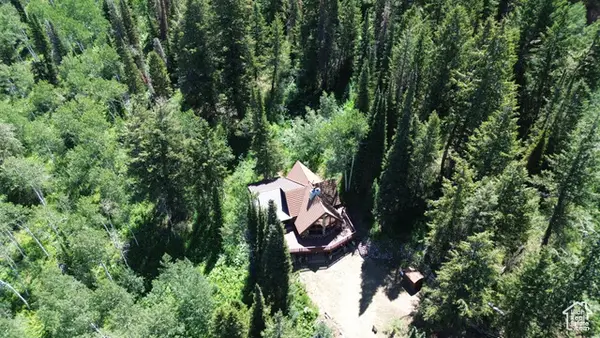 $1,299,000Active5 beds 3 baths4,630 sq. ft.
$1,299,000Active5 beds 3 baths4,630 sq. ft.4498 E Weber Canyon Rd S #MO23, Oakley, UT 84055
MLS# 2102859Listed by: WINDERMERE REAL ESTATE (PARK AVE)
