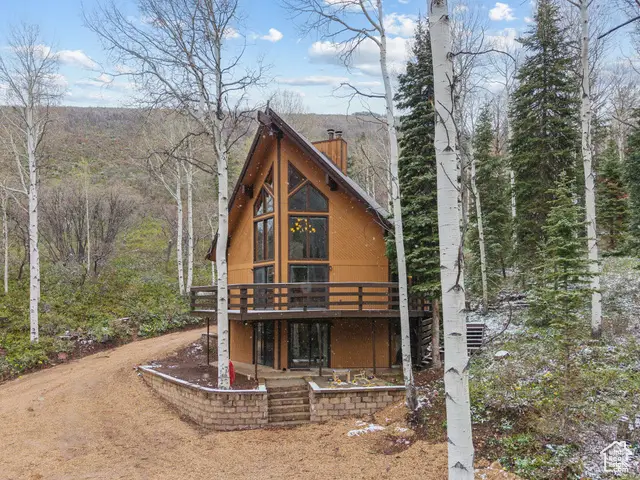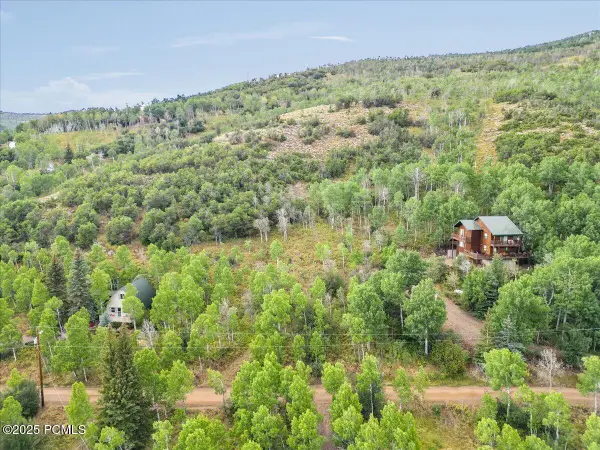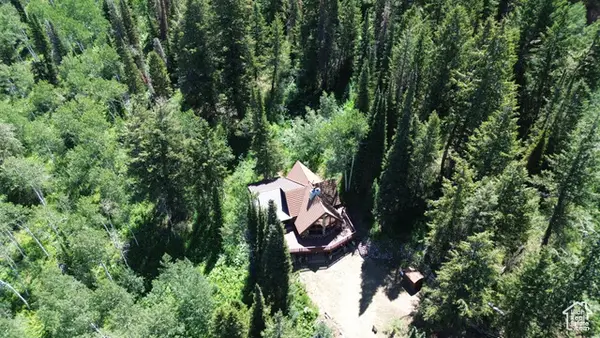8912 Blue Spruce Dr, Oakley, UT 84055
Local realty services provided by:ERA Brokers Consolidated



8912 Blue Spruce Dr,Oakley, UT 84055
$775,000
- 5 Beds
- 4 Baths
- 3,393 sq. ft.
- Single family
- Active
Listed by:cameron boone
Office:windermere real estate (park city)
MLS#:2086325
Source:SL
Price summary
- Price:$775,000
- Price per sq. ft.:$228.41
- Monthly HOA dues:$37.5
About this home
Nestled among towering pines and aspens in one of the best locations of Pine Mountain lies this beautiful 5 bed 3.5 bath custom cabin with a bonus loft. A perfect space to host large gatherings with its high sleeping capacity and ample lot size. The cabin sits near the top of the community, backing open space, with superb canyon and forest views from both the spacious deck and 29 foot floor to ceiling windows. With miles of trails within the Pine Mountain community connecting to national forest this cabin provides amazing recreation opportunities in both the summer and winter months. Hiking, skiing, fly fishing, snowmobiling, atv riding and more all directly from the cabin. Strategic upgrades have been undertaken including a newer metal roof, upgraded new electric panel, new pex water lines, and new pellet stove allowing for immediate enjoyment or the perfect foundation for personal touches. This opportunity to be in one of the best locations in one of the most desirable communities in Weber Canyon with this amazing cabin is not one to be missed.
Contact an agent
Home facts
- Year built:1986
- Listing Id #:2086325
- Added:88 day(s) ago
- Updated:August 17, 2025 at 10:59 AM
Rooms and interior
- Bedrooms:5
- Total bathrooms:4
- Full bathrooms:2
- Half bathrooms:1
- Living area:3,393 sq. ft.
Heating and cooling
- Heating:Forced Air, Gas: Central
Structure and exterior
- Roof:Metal
- Year built:1986
- Building area:3,393 sq. ft.
- Lot area:1.03 Acres
Schools
- High school:South Summit
- Middle school:South Summit
- Elementary school:South Summit
Utilities
- Water:Private, Water Connected
- Sewer:Septic Tank, Sewer: Septic Tank
Finances and disclosures
- Price:$775,000
- Price per sq. ft.:$228.41
- Tax amount:$4,176
New listings near 8912 Blue Spruce Dr
- New
 $169,000Active0.84 Acres
$169,000Active0.84 Acres5397 E Colter Road, Oakley, UT 84055
MLS# 12503710Listed by: WINDERMERE RE UTAH - PARK AVE - New
 $169,000Active0.84 Acres
$169,000Active0.84 Acres5397 E Colter Rd #29, Oakley, UT 84055
MLS# 2105528Listed by: WINDERMERE REAL ESTATE (PARK AVE) - New
 $1,150,000Active7.82 Acres
$1,150,000Active7.82 Acres364 W Rob Young Lane, Oakley, UT 84055
MLS# 12503621Listed by: SUMMIT SOTHEBY'S INTERNATIONAL REALTY  $2,200,000Active3 beds 2 baths1,772 sq. ft.
$2,200,000Active3 beds 2 baths1,772 sq. ft.9530 Pine Way, Oakley, UT 84055
MLS# 12503063Listed by: AGENCY REALTY, LLC- New
 $725,000Active2 beds 1 baths780 sq. ft.
$725,000Active2 beds 1 baths780 sq. ft.64 & 63 N Navajo Way, Oakley, UT 84055
MLS# 12503596Listed by: WINDERMERE RE UTAH - PARK CITY - New
 $725,000Active2 beds 1 baths780 sq. ft.
$725,000Active2 beds 1 baths780 sq. ft.64 Navajo Way, Oakley, UT 84055
MLS# 2103635Listed by: WINDERMERE REAL ESTATE (PARK AVE)  $550,000Active3 beds 2 baths968 sq. ft.
$550,000Active3 beds 2 baths968 sq. ft.Hl-117 River Vu Road, Oakley, UT 84055
MLS# 12503568Listed by: ENGEL & VOLKERS PARK CITY $749,999Active4 beds 2 baths1,950 sq. ft.
$749,999Active4 beds 2 baths1,950 sq. ft.4270 N River Rd, Oakley, UT 84055
MLS# 2102879Listed by: EQUITY REAL ESTATE (TOOELE) $1,299,000Active5 beds 3 baths4,630 sq. ft.
$1,299,000Active5 beds 3 baths4,630 sq. ft.4498 E Weber Canyon Road, Oakley, UT 84055
MLS# 12503521Listed by: WINDERMERE RE UTAH - PARK CITY $1,299,000Active5 beds 3 baths4,630 sq. ft.
$1,299,000Active5 beds 3 baths4,630 sq. ft.4498 E Weber Canyon Rd S #MO23, Oakley, UT 84055
MLS# 2102859Listed by: WINDERMERE REAL ESTATE (PARK AVE)
