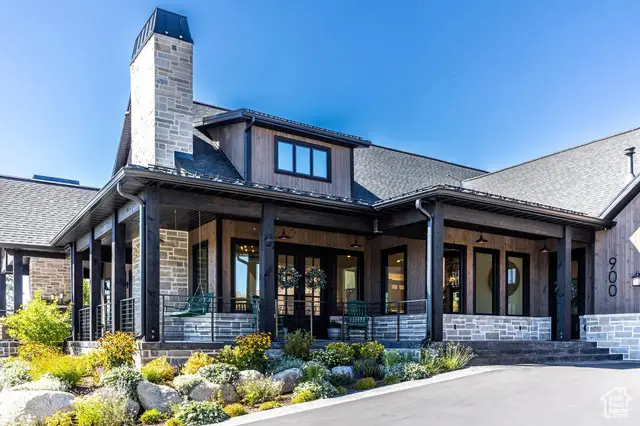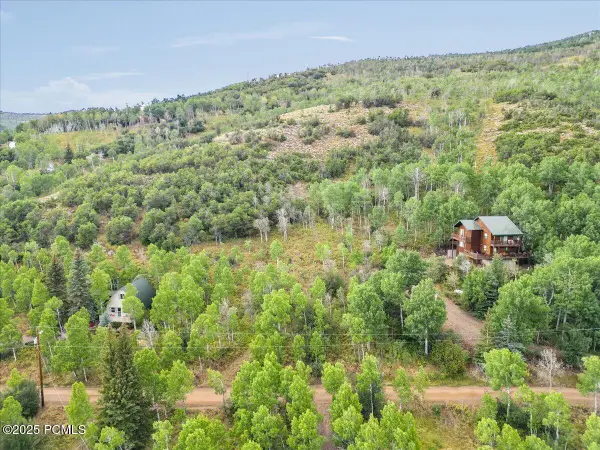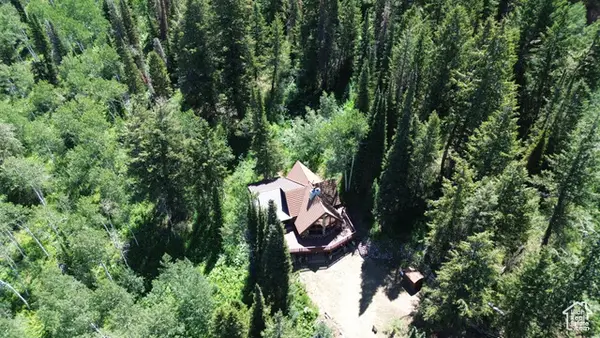900 W Weber Canyon Rd, Oakley, UT 84055
Local realty services provided by:ERA Brokers Consolidated



900 W Weber Canyon Rd,Oakley, UT 84055
$2,500,000
- 4 Beds
- 4 Baths
- 5,745 sq. ft.
- Single family
- Active
Listed by:david diehl
Office:exp realty, llc.
MLS#:2086555
Source:SL
Price summary
- Price:$2,500,000
- Price per sq. ft.:$435.16
About this home
Welcome to 900 W Weber Canyon Road, a breathtaking custom estate where refined craftsmanship meets the rugged elegance of Utah's scenic wilderness. Nestled on 0.41 acres in the heart of Oakley, this 2021-built masterpiece offers 5,745 square feet of elevated living, featuring 4 spacious bedrooms, 3.5 spa-inspired bathrooms, and sweeping mountain views from nearly every room. Step inside to discover sun-drenched interiors, real hickory hardwood floors, and an open-concept design ideal for both grand entertaining and intimate daily living. The chef's kitchen is a showpiece, boasting top-of-the-line Thermador appliances, bespoke cabinetry, and a generous island that anchors the main gathering space. The luxurious primary suite is a private sanctuary, complete with its own balcony, a spa-style ensuite bath, and a custom walk-in closet. Downstairs, a spacious family room with a built-in wet bar and three additional bedrooms welcomes guests in style. The upper level offers a flexible bonus area-perfect for a second living room, gym, or media lounge-complete with a secondary bar for added convenience. Designed and built by its owner with meticulous attention to detail, the home features full Control4 automation for lighting and window treatments, central A/C, and multiple entertainment zones. Outside, enjoy a professionally landscaped haven featuring a shaded patio, wraparound porch, outdoor fireplace, and private putting green-perfect for year-round gatherings and serene mountain living. The oversized, two-level garage accommodates four vehicles and offers dual entrances-ideal for recreational gear and lifestyle storage. Located just minutes from world-renowned Park City and immersed in the outdoor lifestyle of Weber Canyon, this property offers unrivaled access to year-round adventure-including world-class skiing, horseback riding, mountain biking, hiking, fly fishing on the Weber River, and direct gateway access to the stunning Uinta Mountains. Future nearby development includes a planned town center with upscale shopping, dining, and community amenities.
Contact an agent
Home facts
- Year built:2021
- Listing Id #:2086555
- Added:86 day(s) ago
- Updated:August 16, 2025 at 11:00 AM
Rooms and interior
- Bedrooms:4
- Total bathrooms:4
- Full bathrooms:2
- Half bathrooms:1
- Living area:5,745 sq. ft.
Heating and cooling
- Cooling:Central Air
- Heating:Forced Air, Gas: Central
Structure and exterior
- Roof:Asphalt, Metal
- Year built:2021
- Building area:5,745 sq. ft.
- Lot area:0.41 Acres
Schools
- High school:South Summit
- Middle school:South Summit
- Elementary school:South Summit
Utilities
- Water:Culinary, Irrigation, Water Available, Water Connected
- Sewer:Sewer Available, Sewer Connected, Sewer: Available, Sewer: Connected, Sewer: Public
Finances and disclosures
- Price:$2,500,000
- Price per sq. ft.:$435.16
- Tax amount:$5,561
New listings near 900 W Weber Canyon Rd
- New
 $169,000Active0.84 Acres
$169,000Active0.84 Acres5397 E Colter Road, Oakley, UT 84055
MLS# 12503710Listed by: WINDERMERE RE UTAH - PARK AVE - New
 $169,000Active0.84 Acres
$169,000Active0.84 Acres5397 E Colter Rd #29, Oakley, UT 84055
MLS# 2105528Listed by: WINDERMERE REAL ESTATE (PARK AVE) - New
 $1,150,000Active7.82 Acres
$1,150,000Active7.82 Acres364 W Rob Young Lane, Oakley, UT 84055
MLS# 12503621Listed by: SUMMIT SOTHEBY'S INTERNATIONAL REALTY  $2,200,000Active3 beds 2 baths1,772 sq. ft.
$2,200,000Active3 beds 2 baths1,772 sq. ft.9530 Pine Way, Oakley, UT 84055
MLS# 12503063Listed by: AGENCY REALTY, LLC- New
 $725,000Active2 beds 1 baths780 sq. ft.
$725,000Active2 beds 1 baths780 sq. ft.64 & 63 N Navajo Way, Oakley, UT 84055
MLS# 12503596Listed by: WINDERMERE RE UTAH - PARK CITY - New
 $725,000Active2 beds 1 baths780 sq. ft.
$725,000Active2 beds 1 baths780 sq. ft.64 Navajo Way, Oakley, UT 84055
MLS# 2103635Listed by: WINDERMERE REAL ESTATE (PARK AVE) - New
 $550,000Active3 beds 2 baths968 sq. ft.
$550,000Active3 beds 2 baths968 sq. ft.Hl-117 River Vu Road, Oakley, UT 84055
MLS# 12503568Listed by: ENGEL & VOLKERS PARK CITY  $749,999Active4 beds 2 baths1,950 sq. ft.
$749,999Active4 beds 2 baths1,950 sq. ft.4270 N River Rd, Oakley, UT 84055
MLS# 2102879Listed by: EQUITY REAL ESTATE (TOOELE) $1,299,000Active5 beds 3 baths4,630 sq. ft.
$1,299,000Active5 beds 3 baths4,630 sq. ft.4498 E Weber Canyon Road, Oakley, UT 84055
MLS# 12503521Listed by: WINDERMERE RE UTAH - PARK CITY $1,299,000Active5 beds 3 baths4,630 sq. ft.
$1,299,000Active5 beds 3 baths4,630 sq. ft.4498 E Weber Canyon Rd S #MO23, Oakley, UT 84055
MLS# 2102859Listed by: WINDERMERE REAL ESTATE (PARK AVE)
