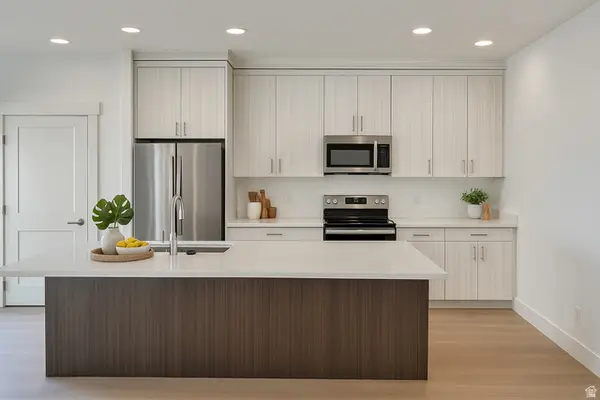1010 1st St, Ogden, UT 84404
Local realty services provided by:ERA Brokers Consolidated
1010 1st St,Ogden, UT 84404
$440,000
- 5 Beds
- 2 Baths
- 2,432 sq. ft.
- Single family
- Active
Listed by: kristen visser
Office: berkshire hathaway homeservices utah properties (so ogden)
MLS#:2123661
Source:SL
Price summary
- Price:$440,000
- Price per sq. ft.:$180.92
About this home
Beautifully updated rambler on a quiet street just steps from the newly rebuilt Hillcrest Elementary. This move-in ready home features a refreshed kitchen with painted cabinets, new backsplash, sink, and appliances, plus new interior paint, updated lighting, and added permanent holiday lighting. Downstairs includes a newly added 5th bedroom, newer carpet, and new baseboards. Buyers will love the spacious basement rec room. Enjoy mountain views, a covered patio, a fully fenced yard, and an attached garage-all in a fantastic location close to parks, shopping, and commuter routes. Square footage figures are provided as a courtesy estimate only and were obtained from county records. Buyer is advised to obtain an independent measurement.
Contact an agent
Home facts
- Year built:1959
- Listing ID #:2123661
- Added:49 day(s) ago
- Updated:January 08, 2026 at 12:06 PM
Rooms and interior
- Bedrooms:5
- Total bathrooms:2
- Full bathrooms:1
- Living area:2,432 sq. ft.
Heating and cooling
- Cooling:Central Air, Evaporative Cooling
- Heating:Forced Air
Structure and exterior
- Roof:Asphalt
- Year built:1959
- Building area:2,432 sq. ft.
- Lot area:0.16 Acres
Schools
- High school:Ben Lomond
- Middle school:Highland
- Elementary school:Hillcrest
Utilities
- Water:Culinary, Secondary, Water Connected
- Sewer:Sewer Connected, Sewer: Connected, Sewer: Public
Finances and disclosures
- Price:$440,000
- Price per sq. ft.:$180.92
- Tax amount:$3,067
New listings near 1010 1st St
- New
 $285,000Active3 beds 1 baths801 sq. ft.
$285,000Active3 beds 1 baths801 sq. ft.2865 Pingree Ave, Ogden, UT 84401
MLS# 2129458Listed by: OPENDOOR BROKERAGE LLC - New
 $509,000Active3 beds 2 baths2,669 sq. ft.
$509,000Active3 beds 2 baths2,669 sq. ft.2577 Polk Ave, Ogden, UT 84401
MLS# 2129306Listed by: SUMMIT SOTHEBY'S INTERNATIONAL REALTY - New
 $240,000Active2 beds 1 baths1,130 sq. ft.
$240,000Active2 beds 1 baths1,130 sq. ft.1677 E 1450 S, Ogden, UT 84404
MLS# 2129308Listed by: UTAH EXECUTIVE REAL ESTATE LC - New
 $515,000Active3 beds 2 baths2,984 sq. ft.
$515,000Active3 beds 2 baths2,984 sq. ft.367 Franklin E, Ogden, UT 84401
MLS# 2129316Listed by: EQUITY REAL ESTATE (SOUTH VALLEY) - New
 $465,000Active3 beds 2 baths1,605 sq. ft.
$465,000Active3 beds 2 baths1,605 sq. ft.433 E 875 N, Ogden, UT 84404
MLS# 2129319Listed by: COLDWELL BANKER REALTY (UNION HEIGHTS) - Open Sat, 11am to 1pmNew
 $340,000Active3 beds 2 baths1,886 sq. ft.
$340,000Active3 beds 2 baths1,886 sq. ft.3538 Adams Ave, Ogden, UT 84403
MLS# 2129329Listed by: KW SUCCESS KELLER WILLIAMS REALTY (LAYTON) - Open Sat, 10am to 1pmNew
 $340,000Active6 beds 2 baths2,272 sq. ft.
$340,000Active6 beds 2 baths2,272 sq. ft.530 3rd St, Ogden, UT 84404
MLS# 2128860Listed by: OMADA REAL ESTATE - New
 $700,000Active7 beds 3 baths2,880 sq. ft.
$700,000Active7 beds 3 baths2,880 sq. ft.133 E Binford St S, Ogden, UT 84403
MLS# 2129256Listed by: WINDERMERE REAL ESTATE (LAYTON BRANCH) - New
 $359,900Active3 beds 3 baths1,671 sq. ft.
$359,900Active3 beds 3 baths1,671 sq. ft.310 E 750 S #5, Ogden, UT 84401
MLS# 2129180Listed by: EXCEL REALTY INC. - New
 $3,100,000Active36 beds 24 baths18,312 sq. ft.
$3,100,000Active36 beds 24 baths18,312 sq. ft.3460 Brinker Ave, Ogden, UT 84403
MLS# 2129182Listed by: MARCUS & MILLICHAP REAL ESTATE INVESTMENT SERVICES OF ATLANTA, INC
