1025 E Rushton St S, Ogden, UT 84401
Local realty services provided by:ERA Brokers Consolidated
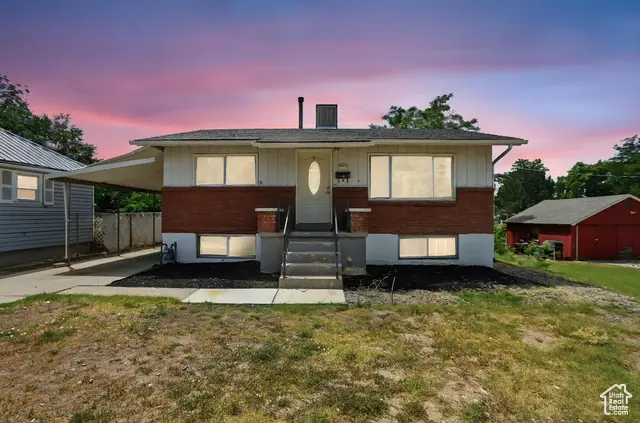


Listed by:anna marie jensen
Office:better homes and gardens real estate momentum (ogden)
MLS#:2101003
Source:SL
Price summary
- Price:$340,000
- Price per sq. ft.:$217.95
About this home
Charming 4-Bedroom Home in the Heart of Ogden! Welcome to 1025 Rushton St-this spacious home features 4 bedrooms, 2 bathrooms, and two inviting family rooms, offering plenty of space for comfortable living. A large laundry room in the basement adds extra convenience. While the home could use a little TLC, it has great bones and endless potential to make it your own. Enjoy the detached one-car garage with an attached shop/shed-perfect for extra storage, hobbies, or weekend projects. Conveniently located near shopping, dining, and the charm of historic 25th Street. Just a short 15-minute drive takes you to world-class outdoor recreation including three ski resorts, hiking trails, fishing spots, and mountain biking adventures. Whether you're a first-time buyer, investor, or someone looking for a home with room to grow, this is a fantastic opportunity you won't want to miss! Square footage figures are provided as a courtesy estimate only and were obtained from County records. Buyer is advised to obtain an independent measurement.
Contact an agent
Home facts
- Year built:1939
- Listing Id #:2101003
- Added:20 day(s) ago
- Updated:August 15, 2025 at 11:04 AM
Rooms and interior
- Bedrooms:4
- Total bathrooms:2
- Full bathrooms:2
- Living area:1,560 sq. ft.
Heating and cooling
- Cooling:Evaporative Cooling
- Heating:Forced Air
Structure and exterior
- Roof:Asphalt
- Year built:1939
- Building area:1,560 sq. ft.
- Lot area:0.12 Acres
Schools
- High school:Ogden
- Middle school:Mound Fort
- Elementary school:Taylor Canyon
Utilities
- Water:Culinary, Water Connected
- Sewer:Sewer: Public
Finances and disclosures
- Price:$340,000
- Price per sq. ft.:$217.95
- Tax amount:$2,538
New listings near 1025 E Rushton St S
- Open Sat, 11am to 2pmNew
 $325,000Active3 beds 1 baths1,200 sq. ft.
$325,000Active3 beds 1 baths1,200 sq. ft.931 Rancho Blvd, Ogden, UT 84404
MLS# 2105248Listed by: EXP REALTY, LLC - New
 $350,000Active3 beds 2 baths1,440 sq. ft.
$350,000Active3 beds 2 baths1,440 sq. ft.979 E Patterson St S, Ogden, UT 84403
MLS# 2105141Listed by: BESST REALTY GROUP LLC - New
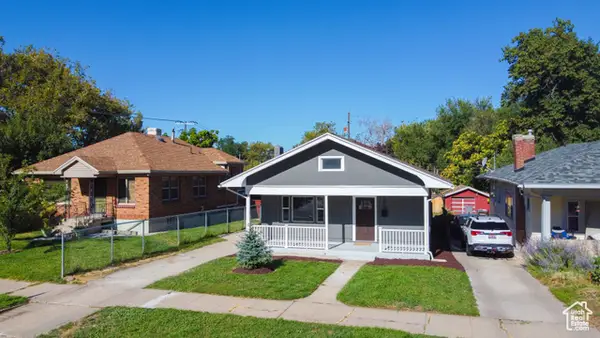 $374,900Active4 beds 2 baths1,950 sq. ft.
$374,900Active4 beds 2 baths1,950 sq. ft.2679 Van Buren S, Ogden, UT 84401
MLS# 2105170Listed by: DIMENSION REALTY SERVICES - New
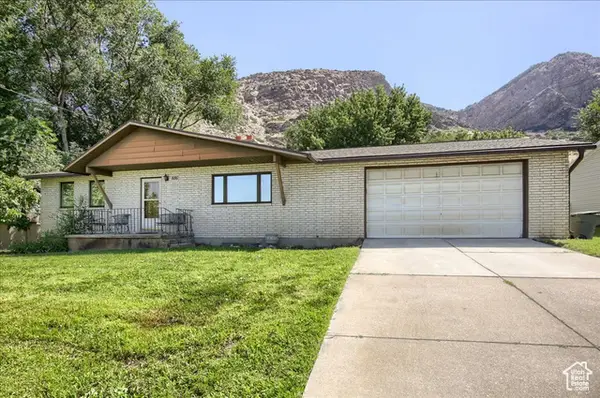 $440,000Active4 beds 2 baths2,457 sq. ft.
$440,000Active4 beds 2 baths2,457 sq. ft.886 N Harrison Blvd, Ogden, UT 84404
MLS# 2105073Listed by: BERKSHIRE HATHAWAY HOMESERVICES UTAH PROPERTIES (SO OGDEN) - New
 $690,000Active3 beds 3 baths3,469 sq. ft.
$690,000Active3 beds 3 baths3,469 sq. ft.1788 E Seven Oaks Lane Ln, Ogden, UT 84403
MLS# 2105051Listed by: RIDGELINE REALTY - New
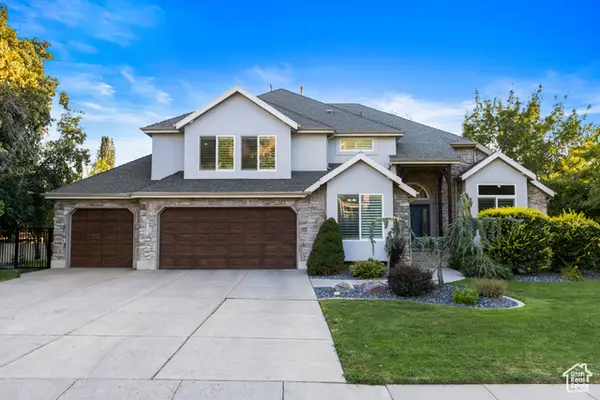 $960,000Active6 beds 5 baths4,760 sq. ft.
$960,000Active6 beds 5 baths4,760 sq. ft.5061 Skyline Pkwy, Ogden, UT 84403
MLS# 2103885Listed by: UTAH REAL ESTATE PC - New
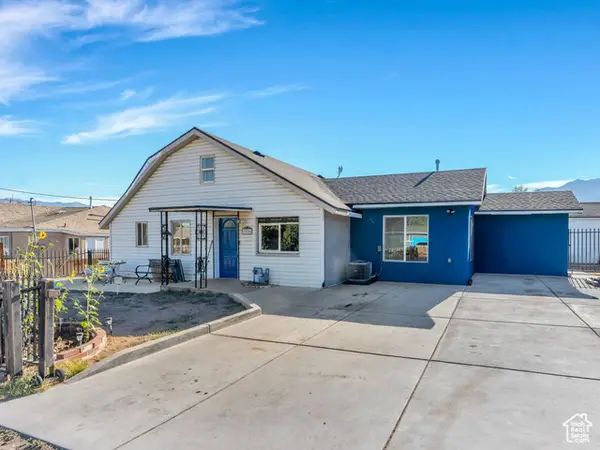 $379,000Active5 beds 2 baths2,408 sq. ft.
$379,000Active5 beds 2 baths2,408 sq. ft.2556 F Ave, Ogden, UT 84401
MLS# 2105011Listed by: BETTER HOMES AND GARDENS REAL ESTATE MOMENTUM (KAYSVILLE) - New
 $250,000Active4 beds 2 baths1,927 sq. ft.
$250,000Active4 beds 2 baths1,927 sq. ft.3155 Ogden Ave, Ogden, UT 84401
MLS# 2104994Listed by: CENTURY 21 EVEREST - New
 $400,000Active3 beds 3 baths1,530 sq. ft.
$400,000Active3 beds 3 baths1,530 sq. ft.830 Meadow View Dr W, Ogden, UT 84404
MLS# 2104852Listed by: PINPOINT REAL ESTATE - Open Sat, 11am to 1pmNew
 $370,000Active2 beds 1 baths1,378 sq. ft.
$370,000Active2 beds 1 baths1,378 sq. ft.1451 24th St, Ogden, UT 84401
MLS# 2104859Listed by: BRICK REALTY CO, LLC
