1120 Canyon Rd #2, Ogden, UT 84404
Local realty services provided by:ERA Brokers Consolidated
1120 Canyon Rd #2,Ogden, UT 84404
$525,000
- 3 Beds
- 3 Baths
- 2,304 sq. ft.
- Condominium
- Active
Listed by:tiffiny burton
Office:besst realty group llc.
MLS#:2100380
Source:SL
Price summary
- Price:$525,000
- Price per sq. ft.:$227.86
- Monthly HOA dues:$300
About this home
Do not let this rare property pass you by! This stunning condo has been intelligently redesigned and extensively remodeled to better than new condition! The entire space is meticulous and boasts professional craftsmanship throughout. Property is conveniently located to Historic downtown Ogden, river parkway and less than 30 minutes to world-class ski resorts in the Ogden Valley. Ideally located for outdoor enthusiasts who enjoy a variety of activities including biking, hiking, boating and skiing. Tucked away in a private, gated community with mature trees, community pool, tennis court and clubhouse. Truly a hard to find property of this caliber. Two gas fireplaces, one on the main level and one in the basement. Open floorplan with spacious kitchen, professional finishes throughout! The space flows with class, comfort and harmony. Community is private and these units do not come to the market frequently. Contact agent for a private showing.
Contact an agent
Home facts
- Year built:1979
- Listing ID #:2100380
- Added:67 day(s) ago
- Updated:September 28, 2025 at 10:58 AM
Rooms and interior
- Bedrooms:3
- Total bathrooms:3
- Full bathrooms:1
- Half bathrooms:1
- Living area:2,304 sq. ft.
Heating and cooling
- Cooling:Central Air
- Heating:Forced Air, Gas: Central
Structure and exterior
- Roof:Asphalt, Pitched
- Year built:1979
- Building area:2,304 sq. ft.
- Lot area:0.03 Acres
Schools
- High school:Ben Lomond
- Middle school:Mound Fort
- Elementary school:Gramercy
Utilities
- Water:Culinary, Irrigation, Water Connected
- Sewer:Sewer Connected, Sewer: Connected, Sewer: Public
Finances and disclosures
- Price:$525,000
- Price per sq. ft.:$227.86
- Tax amount:$2,517
New listings near 1120 Canyon Rd #2
- New
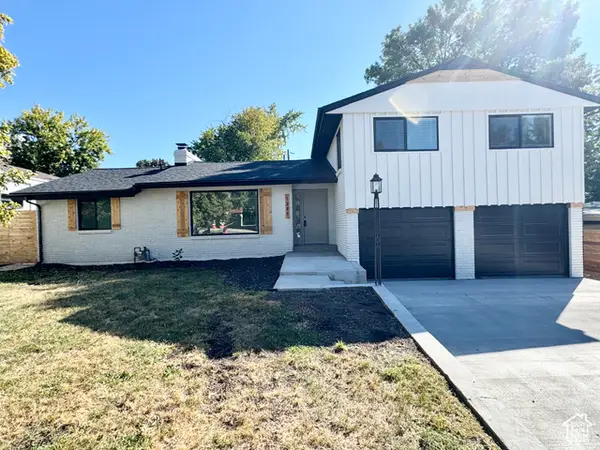 $647,000Active5 beds 4 baths3,361 sq. ft.
$647,000Active5 beds 4 baths3,361 sq. ft.1289 31st St, Ogden, UT 84403
MLS# 2114275Listed by: REAL BROKER, LLC - New
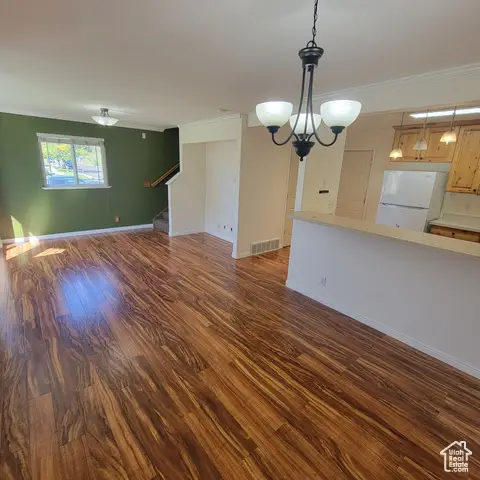 $334,900Active3 beds 3 baths1,376 sq. ft.
$334,900Active3 beds 3 baths1,376 sq. ft.1099 E Healy, Ogden, UT 84403
MLS# 2114241Listed by: EQUITY REAL ESTATE - New
 $1,200,000Active5 beds 3 baths3,635 sq. ft.
$1,200,000Active5 beds 3 baths3,635 sq. ft.3689 W 2400 S, Taylor, UT 84401
MLS# 2114208Listed by: REALTYPATH LLC (SUMMIT) - New
 $390,000Active2 beds 3 baths1,584 sq. ft.
$390,000Active2 beds 3 baths1,584 sq. ft.3329 W 3745 S, West Haven, UT 84401
MLS# 2114229Listed by: NICHE HOMES - New
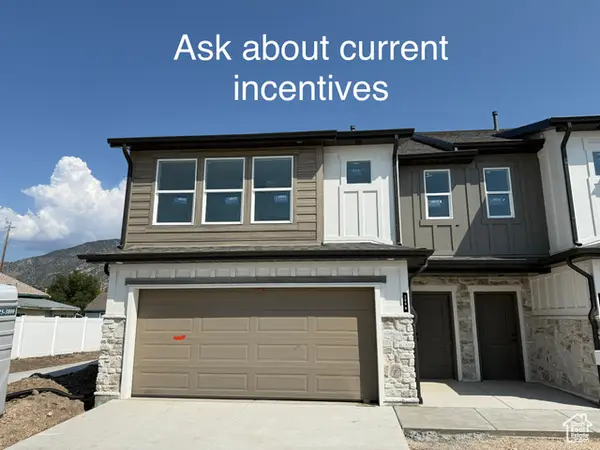 $384,900Active3 beds 3 baths1,635 sq. ft.
$384,900Active3 beds 3 baths1,635 sq. ft.376 N Liberty Cove Dr, Ogden, UT 84404
MLS# 2114181Listed by: CASTLECREEK REAL ESTATE 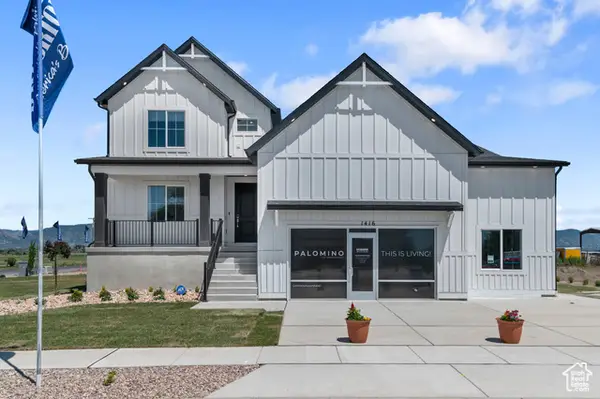 $704,625Pending4 beds 3 baths3,910 sq. ft.
$704,625Pending4 beds 3 baths3,910 sq. ft.4256 W 1600 St S #303, Ogden, UT 84401
MLS# 2095029Listed by: D.R. HORTON, INC- New
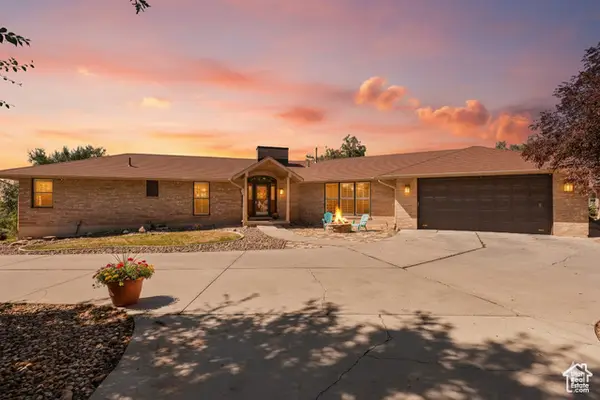 $775,000Active3 beds 3 baths4,383 sq. ft.
$775,000Active3 beds 3 baths4,383 sq. ft.1434 Washakie Cir, Ogden, UT 84403
MLS# 2114145Listed by: CORNERSTONE REAL ESTATE PROFESSIONALS, LLC (SOUTH OGDEN) - New
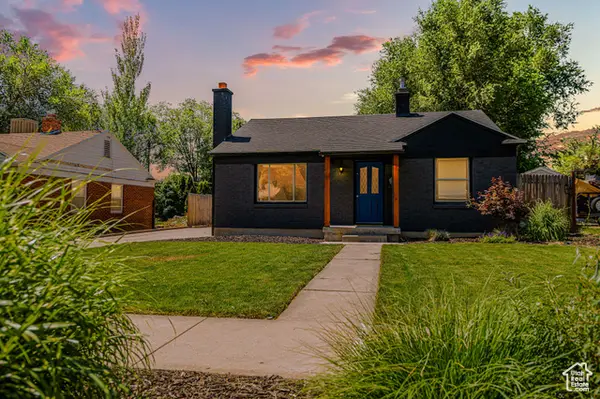 $429,900Active3 beds 2 baths1,656 sq. ft.
$429,900Active3 beds 2 baths1,656 sq. ft.3065 S Iowa Ave E, Ogden, UT 84403
MLS# 2114154Listed by: RE/MAX COMMUNITY- VALLEY - New
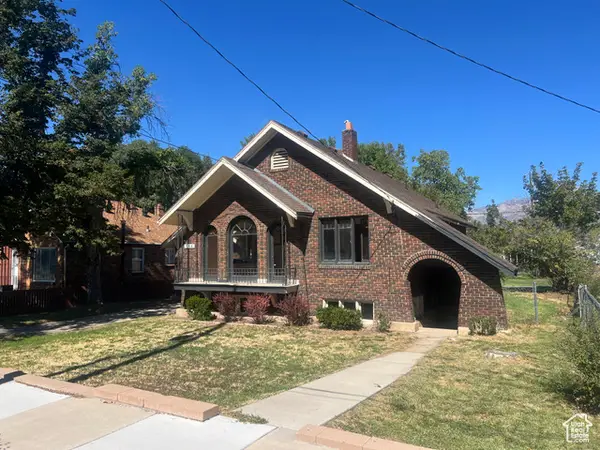 $359,900Active4 beds 2 baths2,100 sq. ft.
$359,900Active4 beds 2 baths2,100 sq. ft.544 E 7th St S, Ogden, UT 84404
MLS# 2114054Listed by: EQUITY REAL ESTATE (PREMIER ELITE) - New
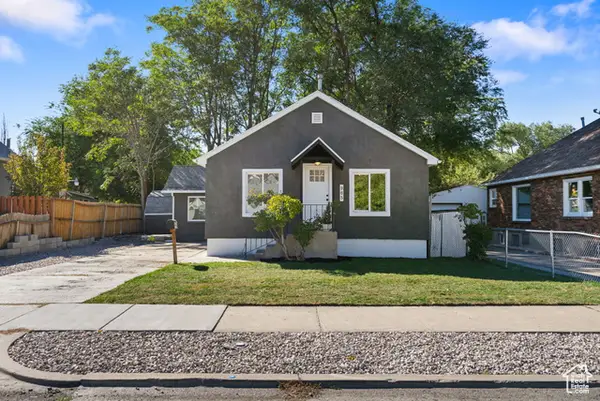 $379,500Active3 beds 2 baths2,206 sq. ft.
$379,500Active3 beds 2 baths2,206 sq. ft.965 Kiesel Ave, Ogden, UT 84404
MLS# 2114076Listed by: REAL BROKER, LLC
