3329 W 3745 S, West Haven, UT 84401
Local realty services provided by:ERA Realty Center
3329 W 3745 S,West Haven, UT 84401
$380,000
- 2 Beds
- 3 Baths
- 1,584 sq. ft.
- Townhouse
- Active
Listed by: kerry harding
Office: niche homes
MLS#:2114229
Source:SL
Price summary
- Price:$380,000
- Price per sq. ft.:$239.9
- Monthly HOA dues:$100
About this home
Welcome to this equally chic and sleek 2023 row-end townhome. The open concept floorplan and nine foot ceilings amplify the natural light and highlight the clean, modern lines. Numerous luxurious, tech savy, and energy saving amenities make this home stand out among the competition. The builder went the extra mile with over 20K in upgrades. The kitchen features quartz countertops, two tone maple soft-close cabinets, Touch20 faucet, and an easy to use gas stove. Retreat upstairs to the generously oversized bedrooms with private en-suites separated by the laundry room. Both bedrooms include walk-in closets and are spacious enough to be furnished as a loft or multipurpose room. All of the stainless steel appliances are included. An attached two-car garage has been outfitted with MyQ for enhanced security and convenience. A radon mitigation system has also been installed for peace of mind. West Haven is home to over a dozen designated public parks which include sports venues, fishing spots, and a rodeo arena. This home is less than five minutes from the Roy Frontrunner station, making a date night to downtown SLC or an airport commute seamless. The Denver Rio Grande Western Rail Trail, which runs over 23 miles along the West Corridor is also steps away. This turnkey residence is ready with every comfort and convenience.
Contact an agent
Home facts
- Year built:2023
- Listing ID #:2114229
- Added:47 day(s) ago
- Updated:November 13, 2025 at 12:31 PM
Rooms and interior
- Bedrooms:2
- Total bathrooms:3
- Full bathrooms:2
- Half bathrooms:1
- Living area:1,584 sq. ft.
Heating and cooling
- Cooling:Central Air
- Heating:Gas: Central
Structure and exterior
- Roof:Asphalt
- Year built:2023
- Building area:1,584 sq. ft.
- Lot area:0.03 Acres
Schools
- High school:Fremont
- Middle school:Rocky Mt
- Elementary school:West Haven
Utilities
- Water:Culinary, Secondary, Water Connected
- Sewer:Sewer Connected, Sewer: Connected
Finances and disclosures
- Price:$380,000
- Price per sq. ft.:$239.9
- Tax amount:$2,091
New listings near 3329 W 3745 S
- New
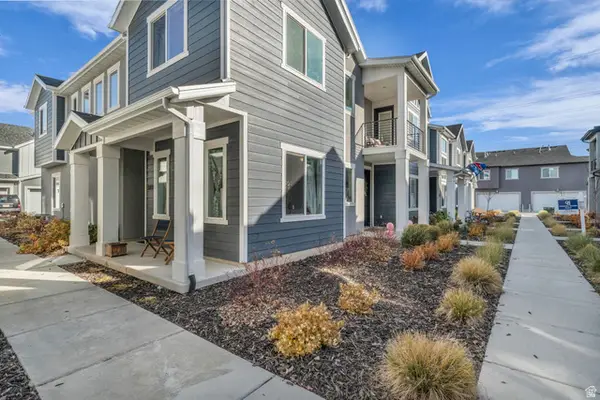 $375,000Active3 beds 3 baths1,579 sq. ft.
$375,000Active3 beds 3 baths1,579 sq. ft.3327 W 3715 S, West Haven, UT 84401
MLS# 2122457Listed by: COLDWELL BANKER REALTY (UNION HEIGHTS) - New
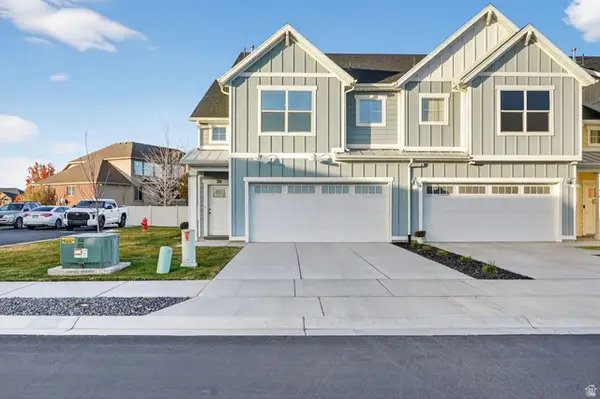 $399,900Active3 beds 3 baths1,644 sq. ft.
$399,900Active3 beds 3 baths1,644 sq. ft.4512 W 3925 S #20, West Haven, UT 84401
MLS# 2122334Listed by: EXP REALTY, LLC - New
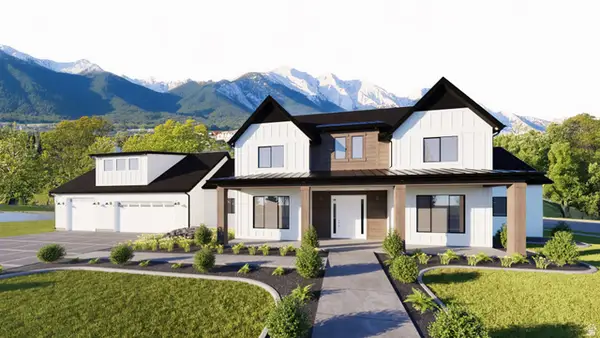 $1,369,000Active5 beds 4 baths4,821 sq. ft.
$1,369,000Active5 beds 4 baths4,821 sq. ft.2325 S 4600 W #6, Taylor, UT 84401
MLS# 2122304Listed by: REALTYPATH LLC (EXECUTIVES) - New
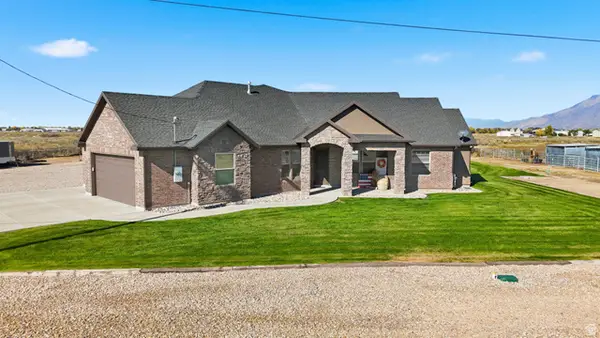 $1,097,000Active4 beds 3 baths2,254 sq. ft.
$1,097,000Active4 beds 3 baths2,254 sq. ft.3862 W 400 S, West Weber, UT 84401
MLS# 2122148Listed by: HYBRID REAL ESTATE - New
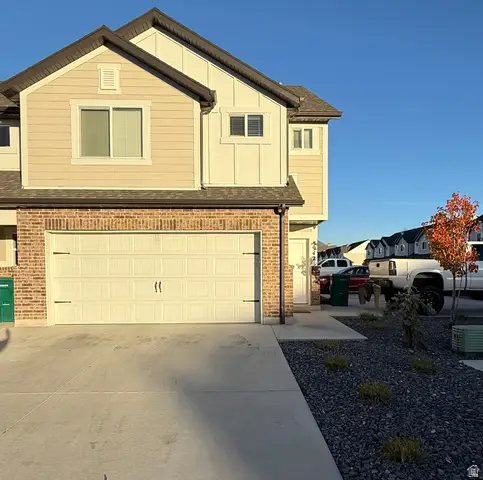 $409,900Active3 beds 3 baths1,647 sq. ft.
$409,900Active3 beds 3 baths1,647 sq. ft.3942 S 3450 W, West Haven, UT 84401
MLS# 2122123Listed by: NORTHERN WASATCH REALTY LLC - New
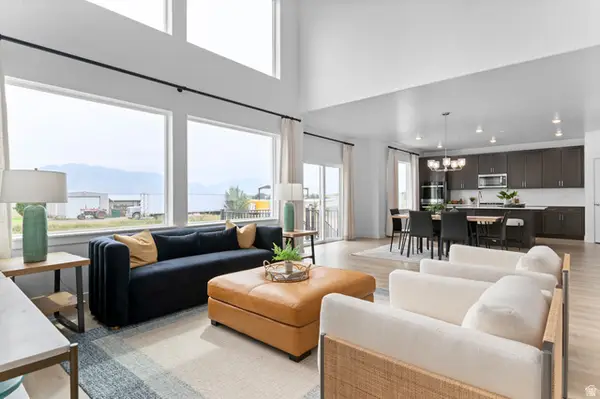 $689,990Active4 beds 3 baths3,910 sq. ft.
$689,990Active4 beds 3 baths3,910 sq. ft.4171 W 1575 St S #308, Ogden, UT 84401
MLS# 2122055Listed by: D.R. HORTON, INC - New
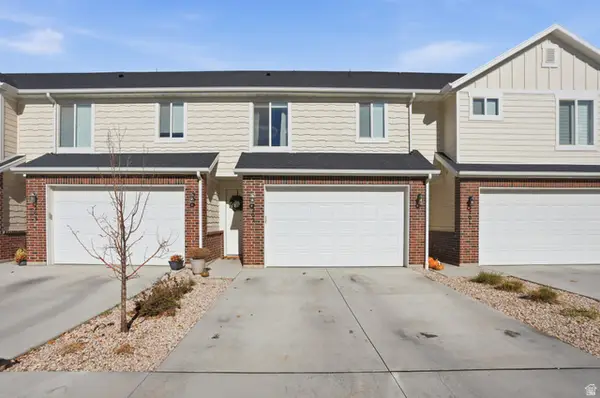 $365,000Active3 beds 3 baths1,450 sq. ft.
$365,000Active3 beds 3 baths1,450 sq. ft.2664 S 2250 W #202, West Haven, UT 84401
MLS# 2121965Listed by: HOMIE - New
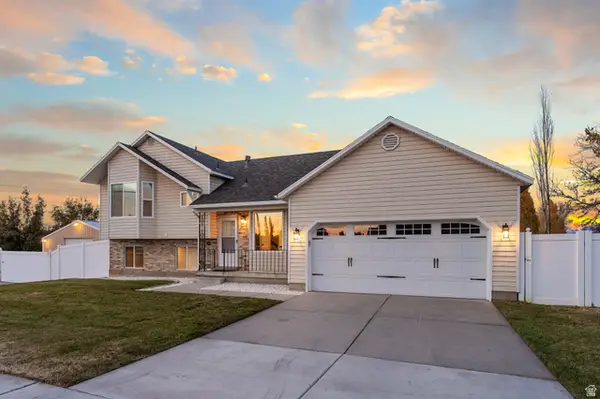 $675,000Active4 beds 3 baths2,185 sq. ft.
$675,000Active4 beds 3 baths2,185 sq. ft.4080 W 4000 S, West Haven, UT 84401
MLS# 2121776Listed by: R AND R REALTY LLC - New
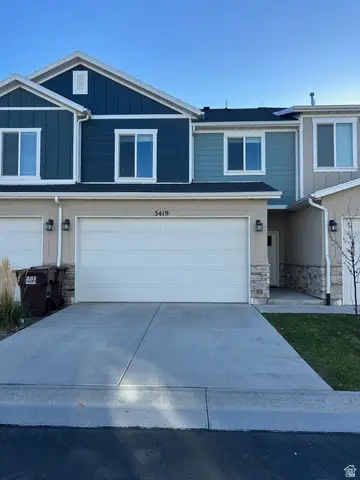 $369,900Active3 beds 3 baths1,408 sq. ft.
$369,900Active3 beds 3 baths1,408 sq. ft.3419 S Erin Ave W, West Haven, UT 84401
MLS# 2121620Listed by: FATHOM REALTY (NORTHERN UTAH) - New
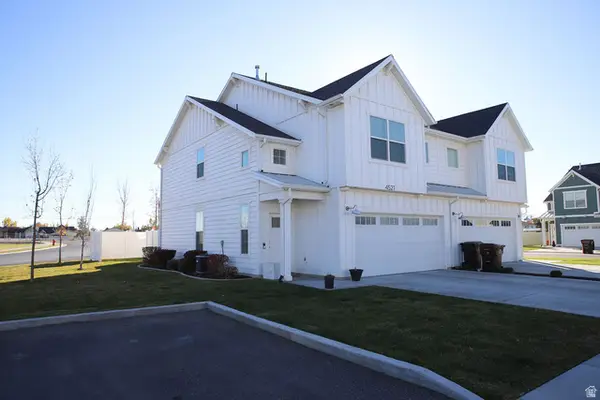 $412,000Active3 beds 3 baths1,701 sq. ft.
$412,000Active3 beds 3 baths1,701 sq. ft.4521 W 3950 S #5, West Haven, UT 84401
MLS# 2121504Listed by: FLINDERS REALTY & EXCHANGE INC
