Local realty services provided by:ERA Realty Center
1183 E 28th St,Ogden, UT 84403
$329,500
- 3 Beds
- 1 Baths
- 2,184 sq. ft.
- Single family
- Pending
Listed by: stephanie taylor
Office: realtypath llc. (summit)
MLS#:2111618
Source:SL
Price summary
- Price:$329,500
- Price per sq. ft.:$150.87
About this home
This charming bungalow is a showstopper with brand-new cabinets, solid surface countertops, new stainless-steel appliances, new noise-canceling windows, refinished hardwood floors, fresh paint, new carpet, updated electrical and light fixtures, and a new water main shut-off valve, new water heater, and plumbing fixtures. Enjoy peace of mind with a new concrete driveway and sidewalks, a new garage door with opener, and a door from the garage into the new, fully landscaped and fenced yard. This home features a large second living room or future bedroom in the partially finished basement, with additional space ready to be completed or have phenomenal storage. The new fridge and blinds are being installed this week. The buyer must purchase the home to live there and meet the Own in Ogden income cap and criteria attached to the listing. Please submit the Own in Ogden application with the offer. Income-qualified, sworn Ogden City Police Officers and Ogden City Fire Fighters can receive up to $20,000 when buying their primary residence in Ogden. Other income-qualified Ogden City employees and new hires who reside outside Ogden City boundaries or who rent within Ogden City can receive up to $15,000 to buy a home as their primary residence in Ogden. $15,000 is also available to full-time, state-certified K-12 classroom teachers or administrators in schools that serve Ogden City students. Income cap per household size. Maximum Gross Income for 1 person: $67,500, 2 people: $77,150, 3 people: $86,800, 4 people: $96,400. The Own in Ogden and Home Sweet Ogden applications must be part of the contract. The funds from Own in Ogden are available and have been set aside for this home. They can be used with FHA, VA, and Conventional financing. The seller can not sell to a cash buyer. Documentation with details is attached to the listing.
Contact an agent
Home facts
- Year built:1924
- Listing ID #:2111618
- Added:137 day(s) ago
- Updated:December 20, 2025 at 08:53 AM
Rooms and interior
- Bedrooms:3
- Total bathrooms:1
- Full bathrooms:1
- Living area:2,184 sq. ft.
Heating and cooling
- Cooling:Central Air
- Heating:Forced Air, Gas: Central
Structure and exterior
- Roof:Asphalt
- Year built:1924
- Building area:2,184 sq. ft.
- Lot area:0.12 Acres
Schools
- High school:Ogden
- Middle school:Mount Ogden
- Elementary school:Polk
Utilities
- Water:Culinary, Water Connected
- Sewer:Sewer Connected, Sewer: Connected, Sewer: Public
Finances and disclosures
- Price:$329,500
- Price per sq. ft.:$150.87
- Tax amount:$2,000
New listings near 1183 E 28th St
- New
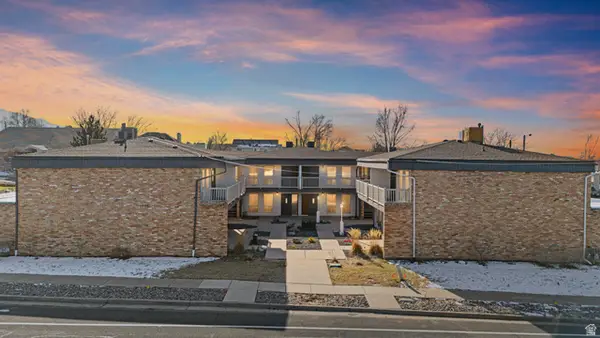 $2,500,000Active20 beds 16 baths5,320 sq. ft.
$2,500,000Active20 beds 16 baths5,320 sq. ft.1165 Edgewood Dr, Ogden, UT 84403
MLS# 2133935Listed by: KW UTAH REALTORS KELLER WILLIAMS - New
 $305,000Active2 beds 1 baths859 sq. ft.
$305,000Active2 beds 1 baths859 sq. ft.2026 Jefferson Ave, Ogden, UT 84405
MLS# 2133928Listed by: REDFIN CORPORATION - Open Sat, 11am to 1pmNew
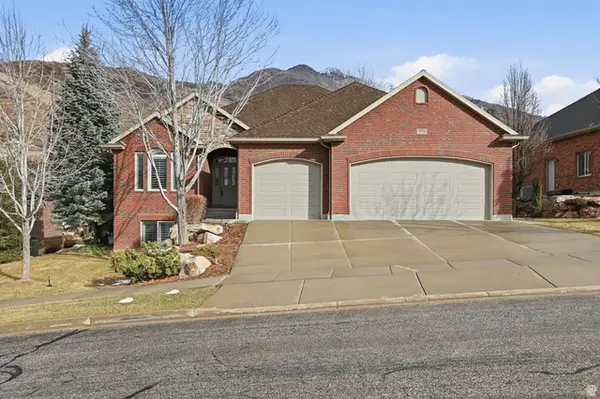 $865,000Active5 beds 3 baths4,166 sq. ft.
$865,000Active5 beds 3 baths4,166 sq. ft.5538 S Elderberry Ct, Ogden, UT 84403
MLS# 2133809Listed by: COLDWELL BANKER REALTY (DAVIS COUNTY) - New
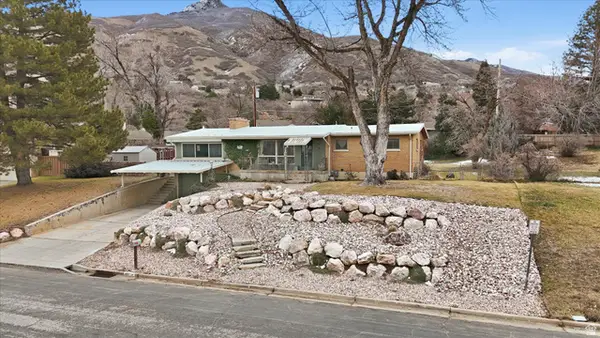 $565,000Active5 beds 3 baths3,008 sq. ft.
$565,000Active5 beds 3 baths3,008 sq. ft.4102 Edgehill Dr, Ogden, UT 84403
MLS# 2133841Listed by: RE/MAX PEAKS - Open Sat, 10am to 12pmNew
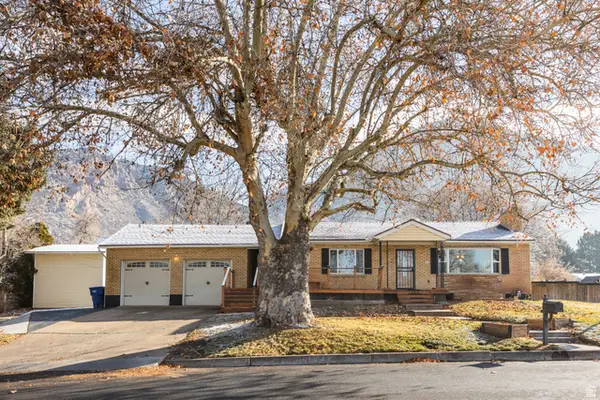 $540,000Active4 beds 2 baths2,194 sq. ft.
$540,000Active4 beds 2 baths2,194 sq. ft.2890 S Wheelock Ave, Ogden, UT 84403
MLS# 2133795Listed by: HOMEWORKS PROPERTY LAB, LLC - New
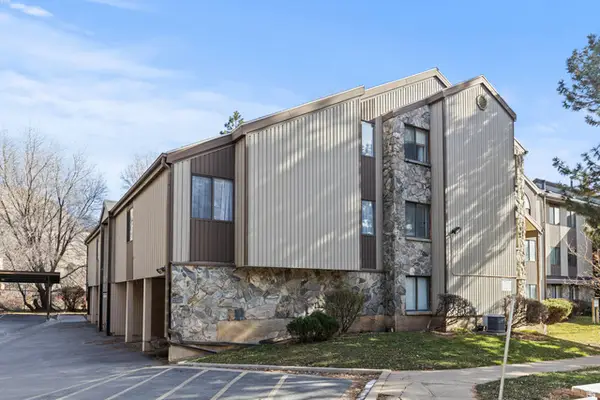 $289,000Active3 beds 2 baths1,132 sq. ft.
$289,000Active3 beds 2 baths1,132 sq. ft.1175 E Canyon Rd #81, Ogden, UT 84404
MLS# 2133744Listed by: COLDWELL BANKER REALTY (SOUTH OGDEN) - New
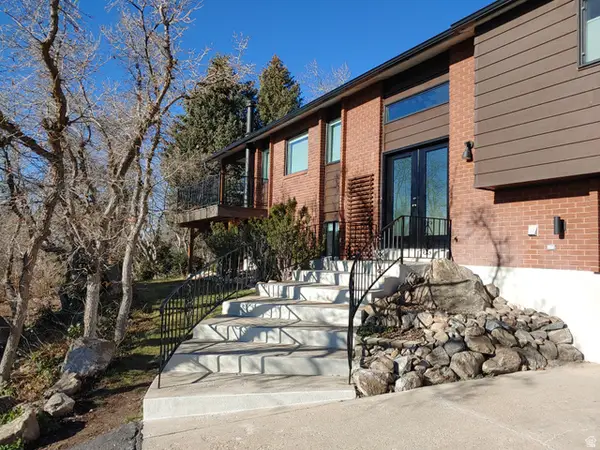 $750,000Active3 beds 3 baths2,483 sq. ft.
$750,000Active3 beds 3 baths2,483 sq. ft.2616 E Bonneville Ter S, Ogden, UT 84403
MLS# 2133624Listed by: HANSEN & COMPANY REALTORS - Open Sat, 11am to 1pmNew
 $599,999Active3 beds 3 baths1,801 sq. ft.
$599,999Active3 beds 3 baths1,801 sq. ft.2151 S 3940 W, Ogden, UT 84401
MLS# 2133552Listed by: CENTURY 21 EVEREST - New
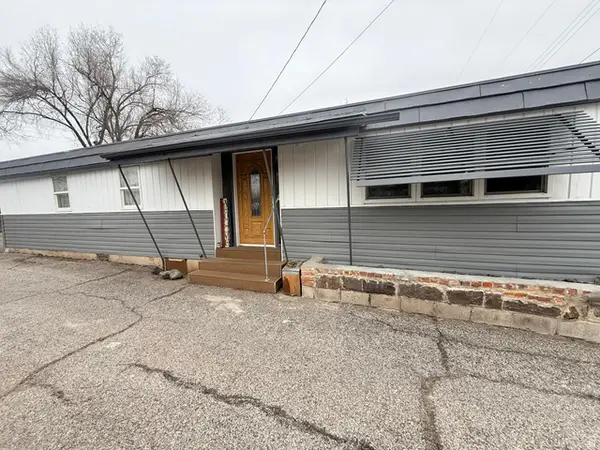 $325,000Active3 beds 2 baths1,152 sq. ft.
$325,000Active3 beds 2 baths1,152 sq. ft.756 3rd St, Ogden, UT 84404
MLS# 2133434Listed by: GOLDEN SPIKE REALTY - New
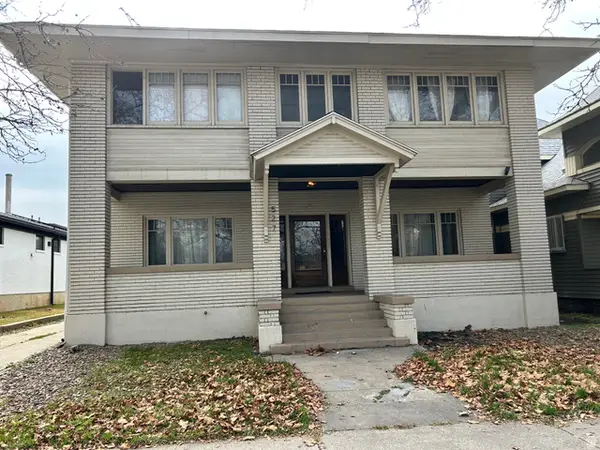 $610,000Active7 beds 3 baths4,550 sq. ft.
$610,000Active7 beds 3 baths4,550 sq. ft.527 24 St, Ogden, UT 84401
MLS# 2133322Listed by: UTAH REAL ESTATE PC

