1189 N Quincy Ave, Ogden, UT 84404
Local realty services provided by:ERA Realty Center
1189 N Quincy Ave,Ogden, UT 84404
$369,000
- 4 Beds
- 2 Baths
- 1,850 sq. ft.
- Single family
- Pending
Listed by: lora stott
Office: better homes and gardens real estate momentum (ogden)
MLS#:2094007
Source:SL
Price summary
- Price:$369,000
- Price per sq. ft.:$199.46
About this home
Take advantage of a two year rate buy down being offered on this home if you go through First Colony Mortgage. This will save buyers over $200 a month on their payments! Sellers also offering buyers a home warranty with Acclaimed HW. Welcome to this fantastic rambler on a perfect quiet street with jaw-dropping views of the North Ogden mountains! All brand new carpet and pad! Plenty of space with 4 bedrooms, 2 bathrooms a fully fenced yard, big deck and so much more in this wonderful home. Separate basement entrance-just need to add a kitchen, to complete an ADU, and then get part of your mortgage paid! Enjoy no back yard neighbors and a fantastic location close to all that the city has to offer. Fully finished warm and inviting ready for new owners to add their own updates and signature. Come see this one today before it's gone. This home is also in the own in Ogden down payment assistance area for first time homebuyers. You could get between $10,000-$20,000 0% interest loan from Ogden City. Must income qualify. Check it out at https://www.ogdencity.gov/259/Own-in-Ogden
Contact an agent
Home facts
- Year built:1982
- Listing ID #:2094007
- Added:179 day(s) ago
- Updated:October 19, 2025 at 07:48 AM
Rooms and interior
- Bedrooms:4
- Total bathrooms:2
- Full bathrooms:1
- Living area:1,850 sq. ft.
Heating and cooling
- Cooling:Evaporative Cooling
Structure and exterior
- Roof:Asphalt
- Year built:1982
- Building area:1,850 sq. ft.
- Lot area:0.15 Acres
Schools
- High school:Ben Lomond
- Middle school:Highland
- Elementary school:Lincoln
Utilities
- Water:Culinary, Water Connected
- Sewer:Sewer Connected, Sewer: Connected, Sewer: Public
Finances and disclosures
- Price:$369,000
- Price per sq. ft.:$199.46
- Tax amount:$2,473
New listings near 1189 N Quincy Ave
- New
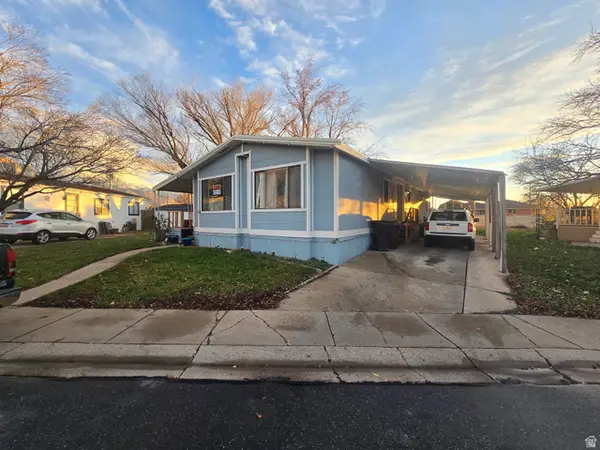 $95,000Active3 beds 2 baths1,500 sq. ft.
$95,000Active3 beds 2 baths1,500 sq. ft.1450 N Washington Blvd #54, Ogden, UT 84404
MLS# 2127412Listed by: RE/MAX ASSOCIATES - Open Sat, 11am to 2pmNew
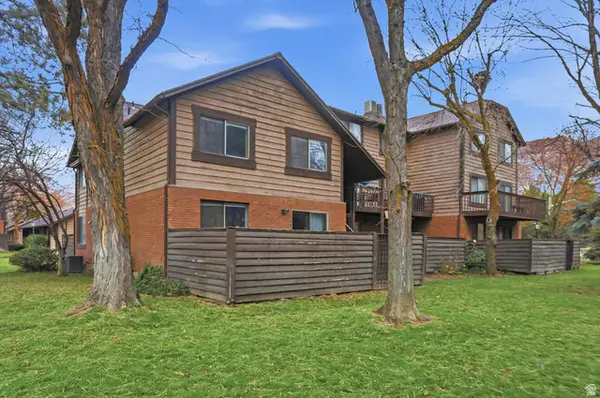 $300,000Active3 beds 2 baths1,650 sq. ft.
$300,000Active3 beds 2 baths1,650 sq. ft.1120 E Canyon Rd #28, Ogden, UT 84404
MLS# 2127428Listed by: KW SUCCESS KELLER WILLIAMS REALTY - New
 $435,000Active3 beds 2 baths1,904 sq. ft.
$435,000Active3 beds 2 baths1,904 sq. ft.1331 E Cross St, Ogden, UT 84404
MLS# 2127367Listed by: KW SUCCESS KELLER WILLIAMS REALTY - Open Sat, 11:30am to 12:30pmNew
 $305,000Active4 beds 2 baths1,376 sq. ft.
$305,000Active4 beds 2 baths1,376 sq. ft.137 N Fowler Ave, Ogden, UT 84404
MLS# 2127324Listed by: EQUITY REAL ESTATE (SELECT) - New
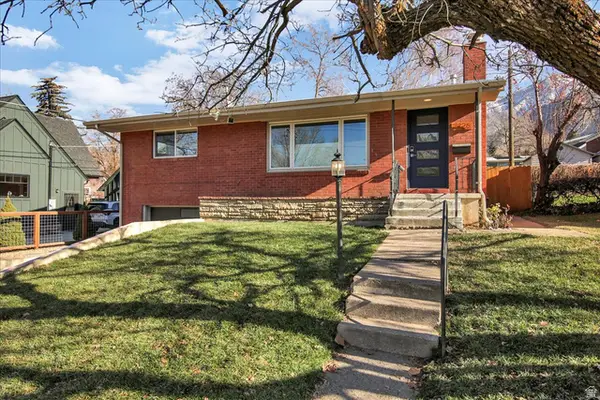 $475,000Active3 beds 2 baths1,740 sq. ft.
$475,000Active3 beds 2 baths1,740 sq. ft.2726 Tyler Ave, Ogden, UT 84403
MLS# 2127264Listed by: BERKSHIRE HATHAWAY HOMESERVICES UTAH PROPERTIES (SO OGDEN) - New
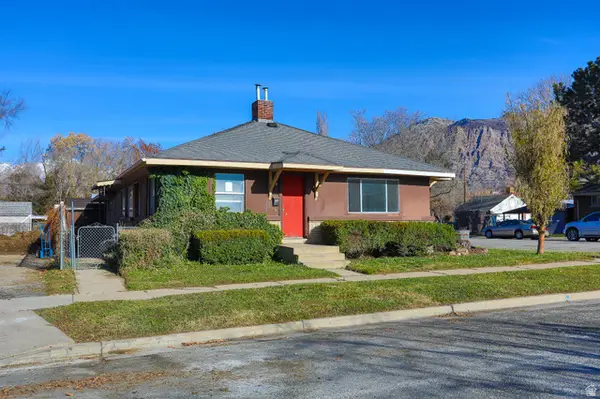 $480,000Active4 beds 2 baths2,612 sq. ft.
$480,000Active4 beds 2 baths2,612 sq. ft.486 15th St, Ogden, UT 84404
MLS# 2127209Listed by: DOMAIN REAL ESTATE LLC - Open Sat, 2 to 4pmNew
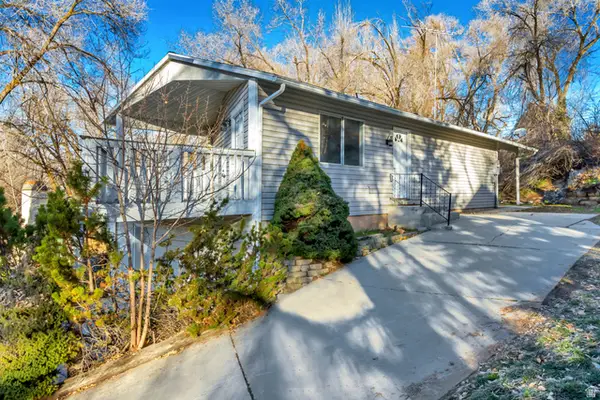 $335,000Active2 beds 2 baths1,452 sq. ft.
$335,000Active2 beds 2 baths1,452 sq. ft.762 E Patterson S, Ogden, UT 84403
MLS# 2127163Listed by: WINDERMERE REAL ESTATE (LAYTON BRANCH) - Open Sun, 11am to 2pmNew
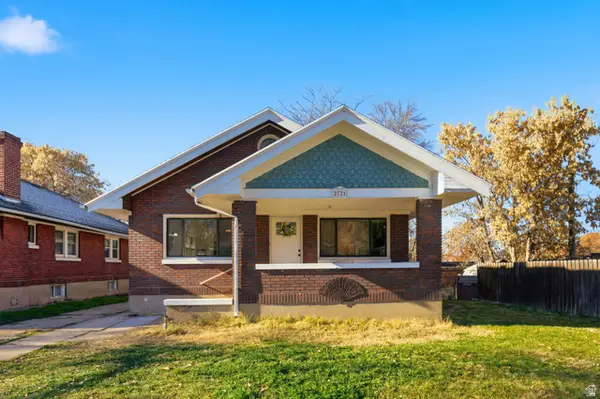 $424,999Active6 beds 2 baths2,592 sq. ft.
$424,999Active6 beds 2 baths2,592 sq. ft.2721 Jackson Ave, Ogden, UT 84403
MLS# 2127169Listed by: BERKSHIRE HATHAWAY HOMESERVICES UTAH PROPERTIES (SALT LAKE) - New
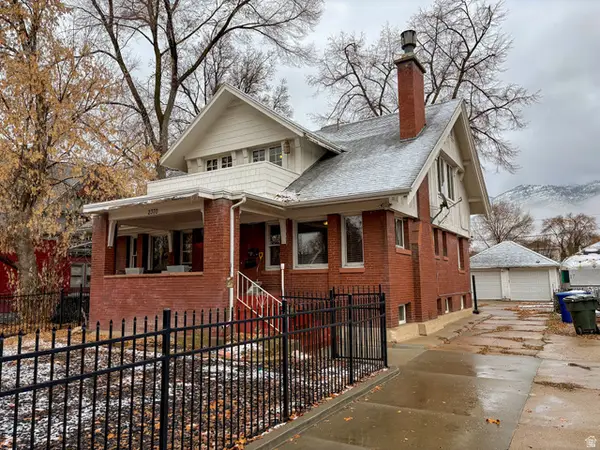 $580,000Active5 beds 3 baths3,766 sq. ft.
$580,000Active5 beds 3 baths3,766 sq. ft.2370 S Madison Ave, Ogden, UT 84401
MLS# 2127039Listed by: EQUITY REAL ESTATE (PREMIER ELITE) - New
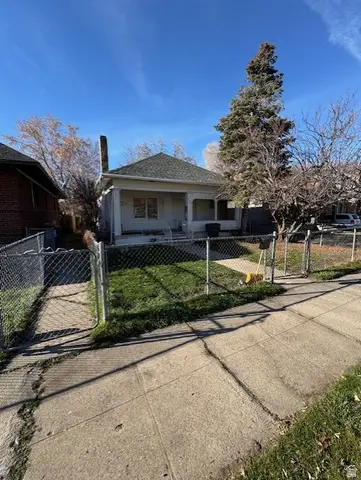 $299,995Active5 beds 2 baths2,376 sq. ft.
$299,995Active5 beds 2 baths2,376 sq. ft.2679 Jackson Ave, Ogden, UT 84401
MLS# 2127028Listed by: EQUITY REAL ESTATE
