1423 Cahoon St, Ogden, UT 84401
Local realty services provided by:ERA Realty Center
1423 Cahoon St,Ogden, UT 84401
$440,000
- 4 Beds
- 2 Baths
- 1,870 sq. ft.
- Single family
- Pending
Listed by: eric s merrill
Office: real broker, llc.
MLS#:2084054
Source:SL
Price summary
- Price:$440,000
- Price per sq. ft.:$235.29
About this home
***Price Improvement! MUST SEE! East Bench, All Brick*** Completely Updated East Bench Gem! Welcome to this beautifully updated, darling, east bench home! It's warm, welcoming and full of charm and updates. It is located in a quiet, friendly neighborhood on the iconic East Bench. This completely remodeled bungalow offers roughly 1,870 square feet with four bedrooms and two bathrooms spread across a fully finished layout. Step inside and feel instantly at home. The main level boasts a bright floor plan thanks to large, updated vinyl windows. The fully finished basement adds incredible versatility-including a large, dedicated laundry room. Whether you're hosting friends, working from home, or just enjoying a cozy night in, this home has the space and comfort to match your lifestyle. The home features a classic red brick exterior, large, mature trees and a big, 2 car detached garage with power. A newer furnace and central air, new paint, flooring, tile surround, countertops and fixtures round out the list of new updates. With its blend of timeless style and modern convenience-plus a fantastic location close to parks, schools, and downtown Ogden - 1423 Cahoon St is the perfect place to start your next chapter. Come see it today and fall in love! Square footage figures are provided as a courtesy estimate only and were obtained from county record . Buyer is advised to obtain an independent measurement.
Contact an agent
Home facts
- Year built:1947
- Listing ID #:2084054
- Added:222 day(s) ago
- Updated:November 30, 2025 at 08:37 AM
Rooms and interior
- Bedrooms:4
- Total bathrooms:2
- Full bathrooms:1
- Living area:1,870 sq. ft.
Heating and cooling
- Cooling:Central Air
- Heating:Forced Air
Structure and exterior
- Roof:Asphalt
- Year built:1947
- Building area:1,870 sq. ft.
- Lot area:0.17 Acres
Schools
- High school:Ogden
- Middle school:Mount Ogden
- Elementary school:Polk
Utilities
- Water:Culinary, Secondary, Water Connected
- Sewer:Sewer Connected, Sewer: Connected, Sewer: Public
Finances and disclosures
- Price:$440,000
- Price per sq. ft.:$235.29
- Tax amount:$2,424
New listings near 1423 Cahoon St
- New
 $435,000Active3 beds 2 baths1,904 sq. ft.
$435,000Active3 beds 2 baths1,904 sq. ft.1331 E Cross St, Ogden, UT 84404
MLS# 2127367Listed by: KW SUCCESS KELLER WILLIAMS REALTY - Open Sat, 11:30am to 12:30pmNew
 $305,000Active4 beds 2 baths1,376 sq. ft.
$305,000Active4 beds 2 baths1,376 sq. ft.137 N Fowler Ave, Ogden, UT 84404
MLS# 2127324Listed by: EQUITY REAL ESTATE (SELECT) - New
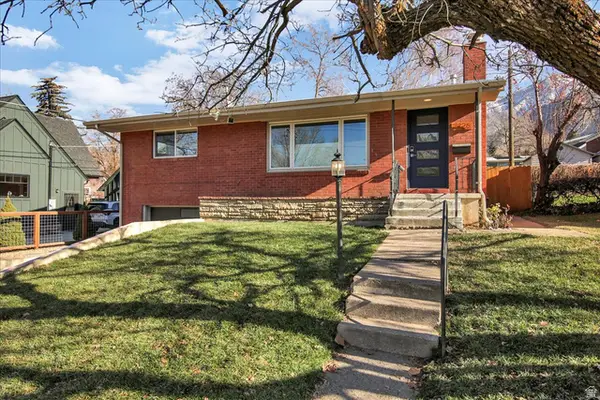 $475,000Active3 beds 2 baths1,740 sq. ft.
$475,000Active3 beds 2 baths1,740 sq. ft.2726 Tyler Ave, Ogden, UT 84403
MLS# 2127264Listed by: BERKSHIRE HATHAWAY HOMESERVICES UTAH PROPERTIES (SO OGDEN) - New
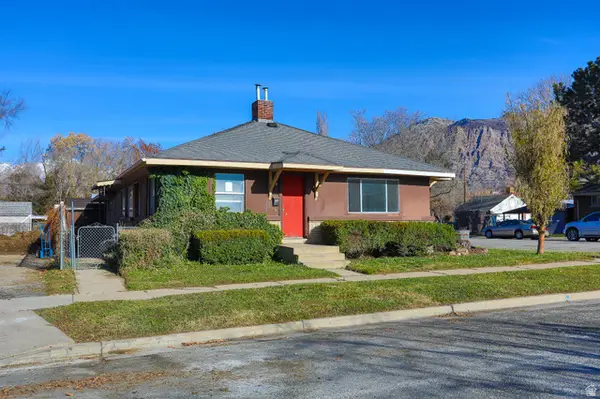 $480,000Active4 beds 2 baths2,612 sq. ft.
$480,000Active4 beds 2 baths2,612 sq. ft.486 15th St, Ogden, UT 84404
MLS# 2127209Listed by: DOMAIN REAL ESTATE LLC - Open Sat, 2 to 4pmNew
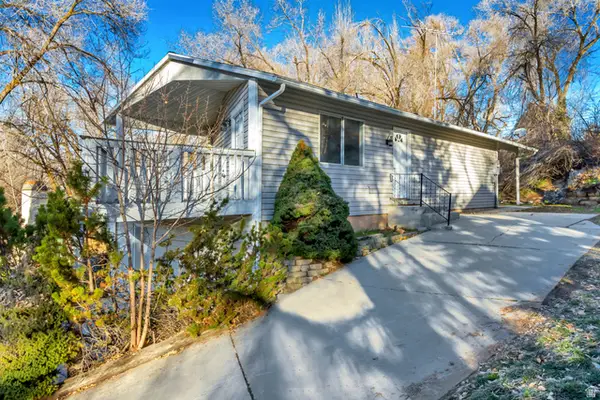 $335,000Active2 beds 2 baths1,452 sq. ft.
$335,000Active2 beds 2 baths1,452 sq. ft.762 E Patterson S, Ogden, UT 84403
MLS# 2127163Listed by: WINDERMERE REAL ESTATE (LAYTON BRANCH) - Open Sun, 11am to 2pmNew
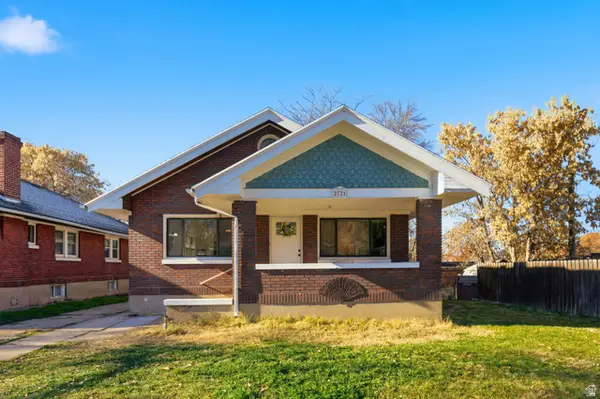 $424,999Active6 beds 2 baths2,592 sq. ft.
$424,999Active6 beds 2 baths2,592 sq. ft.2721 Jackson Ave, Ogden, UT 84403
MLS# 2127169Listed by: BERKSHIRE HATHAWAY HOMESERVICES UTAH PROPERTIES (SALT LAKE) - New
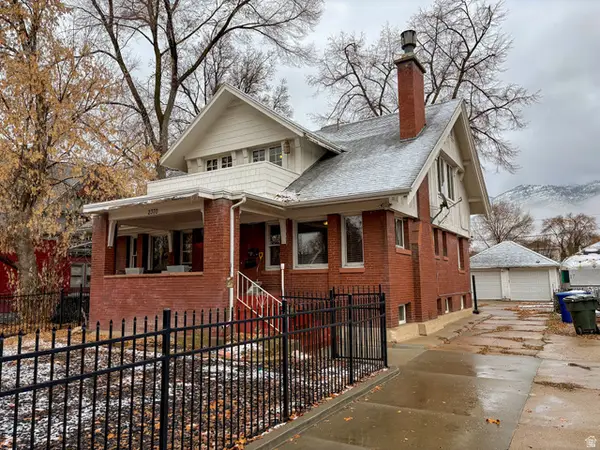 $580,000Active5 beds 3 baths3,766 sq. ft.
$580,000Active5 beds 3 baths3,766 sq. ft.2370 S Madison Ave, Ogden, UT 84401
MLS# 2127039Listed by: EQUITY REAL ESTATE (PREMIER ELITE) - New
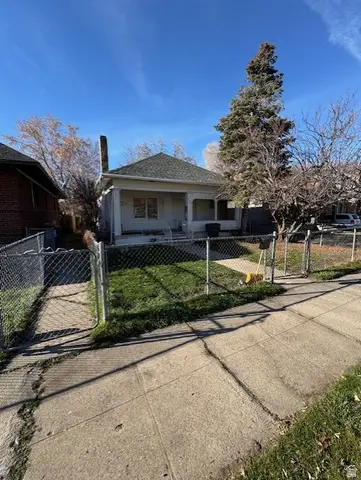 $299,995Active5 beds 2 baths2,376 sq. ft.
$299,995Active5 beds 2 baths2,376 sq. ft.2679 Jackson Ave, Ogden, UT 84401
MLS# 2127028Listed by: EQUITY REAL ESTATE - Open Sat, 12 to 2pmNew
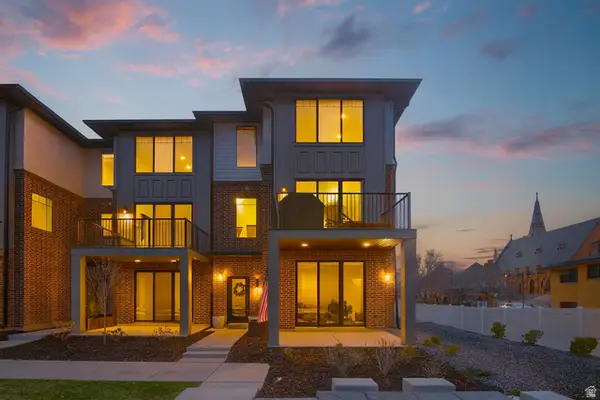 $575,000Active3 beds 3 baths2,630 sq. ft.
$575,000Active3 beds 3 baths2,630 sq. ft.536 E 2360 S, Ogden, UT 84401
MLS# 2126995Listed by: REAL BROKER, LLC - New
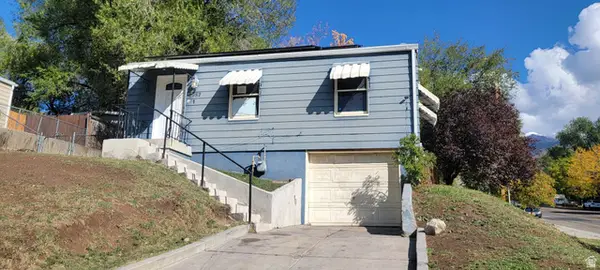 $290,000Active3 beds 1 baths1,037 sq. ft.
$290,000Active3 beds 1 baths1,037 sq. ft.2982 S Madison Ave, Ogden, UT 84403
MLS# 2126978Listed by: DIMENSION REALTY SERVICES
