1425 E 22nd St S, Ogden, UT 84401
Local realty services provided by:ERA Brokers Consolidated
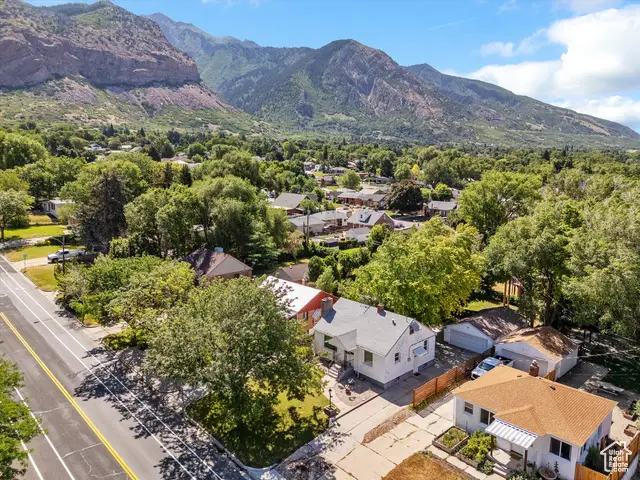
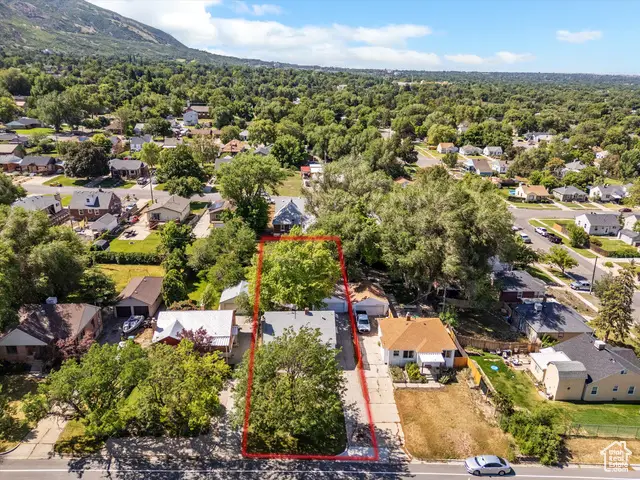

1425 E 22nd St S,Ogden, UT 84401
$424,900
- 4 Beds
- 1 Baths
- 2,176 sq. ft.
- Single family
- Active
Listed by:heather bowden
Office:mountain luxury real estate
MLS#:2095342
Source:SL
Price summary
- Price:$424,900
- Price per sq. ft.:$195.27
About this home
Welcome to one of East Ogden's most desirable locations-just minutes from the iconic 22nd Street Trailhead. Whether you're heading into the mountains or into town, this place puts adventure, convenience, and community right at your doorstep. Step inside to find a fresh, elevated interior thoughtfully laid out and designed for real life. The living area makes a bold first impression with its statement fireplace and natural flow, while the expansive upper loft invites endless flexibility-perfect as an owner's retreat, bunk room, or studio. The lower level offers even more potential with a finished room featuring new LVP flooring and paint-ideal for a fourth bedroom or home office-plus an additional bonus space ready to become a gym, craft room, or another bedroom to suit your needs. Outside, enjoy a shaded backyard sanctuary complete with a covered patio-perfect for morning coffee, weekend barbecues, or evening unwind sessions under the trees. The oversized two-car garage includes a built-in workshop, offering plenty of room for tools, hobbies, or adventure gear. With updated windows, central A/C, and unbeatable access to trails, schools, and all that Ogden has to offer, this East Bench gem delivers comfort, flexibility, and a location that's hard to top. ***Price and location qualify for Own in Ogden Grant program. Seller is willing to offer concessions to Buyer. All property information, boundaries, and documents to be verified by Buyer.
Contact an agent
Home facts
- Year built:1948
- Listing Id #:2095342
- Added:47 day(s) ago
- Updated:August 14, 2025 at 11:00 AM
Rooms and interior
- Bedrooms:4
- Total bathrooms:1
- Full bathrooms:1
- Living area:2,176 sq. ft.
Heating and cooling
- Cooling:Central Air
- Heating:Forced Air, Gas: Central, Wood
Structure and exterior
- Roof:Asphalt
- Year built:1948
- Building area:2,176 sq. ft.
- Lot area:0.16 Acres
Schools
- High school:Ogden
- Middle school:Mount Ogden
- Elementary school:Polk
Utilities
- Water:Culinary, Secondary, Water Connected
- Sewer:Sewer Connected, Sewer: Connected, Sewer: Public
Finances and disclosures
- Price:$424,900
- Price per sq. ft.:$195.27
- Tax amount:$2,830
New listings near 1425 E 22nd St S
- New
 $350,000Active3 beds 2 baths1,440 sq. ft.
$350,000Active3 beds 2 baths1,440 sq. ft.979 E Patterson St S, Ogden, UT 84403
MLS# 2105141Listed by: BESST REALTY GROUP LLC - New
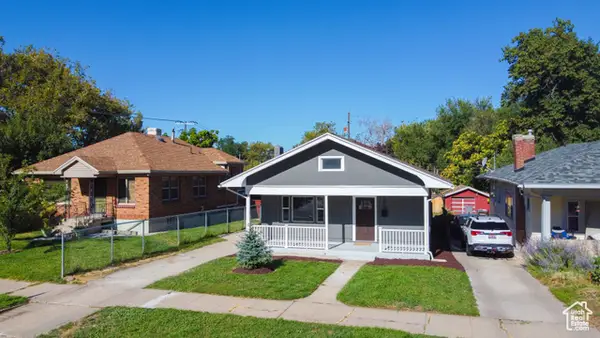 $374,900Active4 beds 2 baths1,950 sq. ft.
$374,900Active4 beds 2 baths1,950 sq. ft.2679 Van Buren S, Ogden, UT 84401
MLS# 2105170Listed by: DIMENSION REALTY SERVICES - New
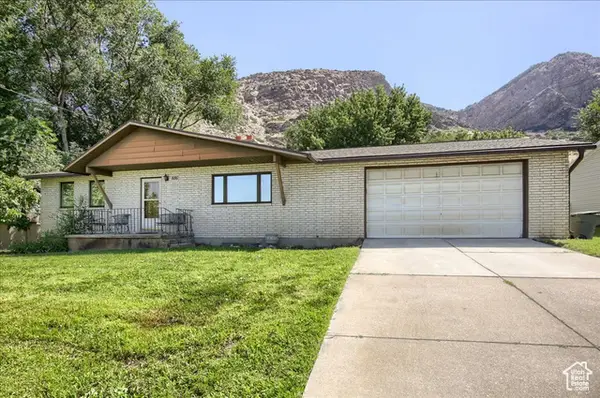 $440,000Active4 beds 2 baths2,457 sq. ft.
$440,000Active4 beds 2 baths2,457 sq. ft.886 N Harrison Blvd, Ogden, UT 84404
MLS# 2105073Listed by: BERKSHIRE HATHAWAY HOMESERVICES UTAH PROPERTIES (SO OGDEN) - New
 $690,000Active3 beds 3 baths3,469 sq. ft.
$690,000Active3 beds 3 baths3,469 sq. ft.1788 E Seven Oaks Lane Ln, Ogden, UT 84403
MLS# 2105051Listed by: RIDGELINE REALTY - New
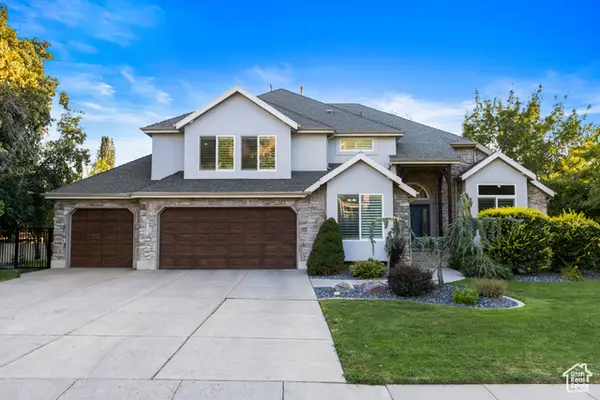 $960,000Active6 beds 5 baths4,760 sq. ft.
$960,000Active6 beds 5 baths4,760 sq. ft.5061 Skyline Pkwy, Ogden, UT 84403
MLS# 2103885Listed by: UTAH REAL ESTATE PC - New
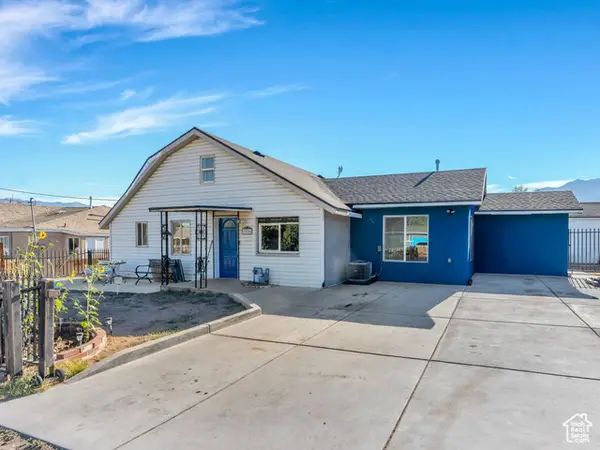 $379,000Active5 beds 2 baths2,408 sq. ft.
$379,000Active5 beds 2 baths2,408 sq. ft.2556 F Ave, Ogden, UT 84401
MLS# 2105011Listed by: BETTER HOMES AND GARDENS REAL ESTATE MOMENTUM (KAYSVILLE) - New
 $250,000Active4 beds 2 baths1,927 sq. ft.
$250,000Active4 beds 2 baths1,927 sq. ft.3155 Ogden Ave, Ogden, UT 84401
MLS# 2104994Listed by: CENTURY 21 EVEREST - Open Thu, 1 to 3pmNew
 $400,000Active3 beds 3 baths1,530 sq. ft.
$400,000Active3 beds 3 baths1,530 sq. ft.830 Meadow View Dr W, Ogden, UT 84404
MLS# 2104852Listed by: PINPOINT REAL ESTATE - Open Sat, 11am to 1pmNew
 $370,000Active2 beds 1 baths1,378 sq. ft.
$370,000Active2 beds 1 baths1,378 sq. ft.1451 24th St, Ogden, UT 84401
MLS# 2104859Listed by: BRICK REALTY CO, LLC - New
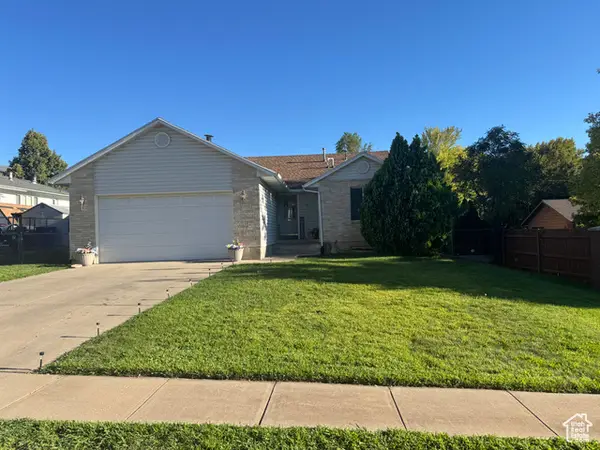 $499,000Active4 beds 3 baths2,616 sq. ft.
$499,000Active4 beds 3 baths2,616 sq. ft.981 E Hudson S #HTTPS:, Ogden, UT 84404
MLS# 2104831Listed by: THE HAMPTON GROUP, LLC
