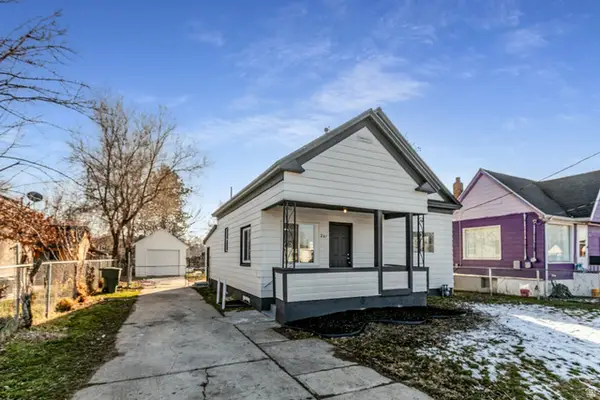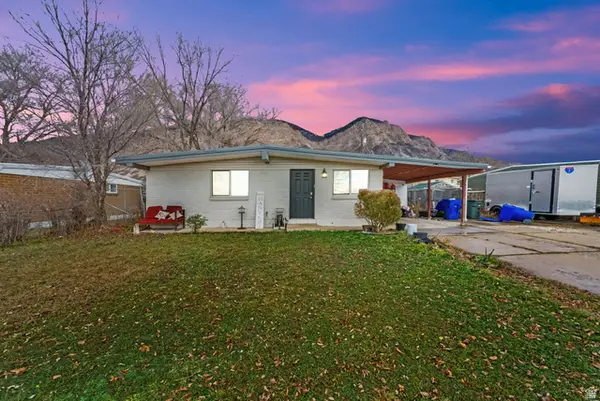1554 S Monroe Blvd #D2, Ogden, UT 84404
Local realty services provided by:ERA Brokers Consolidated
1554 S Monroe Blvd #D2,Ogden, UT 84404
$265,000
- 3 Beds
- 3 Baths
- 1,620 sq. ft.
- Condominium
- Active
Listed by: jennifer augerlavoie
Office: sun key realty llc.
MLS#:2099551
Source:SL
Price summary
- Price:$265,000
- Price per sq. ft.:$163.58
- Monthly HOA dues:$300
About this home
Discover this inviting 3-bedroom, 3- bath brick-front townhome on Monroe Blvd. Flooded with natural light, the main floor features ample living and dining spaces, while a fully finished basement offers flexible living options, including a finished bedroom and 3/4 bathroom. Upstairs, the master retreat includes its own ensuite bath, accompanied by an additional well-sized bedroom and a full bath. with its classic brick facade, new carpet, and timeless design, this home perfectly balances period charm and functionality. The private backyard patio is perfect for morning coffee or summer grilling, surrounded by mountain views. Laundry is updated to allow stackable units if desired to save space. Brand new evaporative cooler installed in the last two months. Just minutes from the foothills, Ogden Nature Center, The Junction, and Newgate Mall, outdoor activities and local shopping are never far away. Excellent transit access via BRT and commuter rail, plus easy commute to Weber State University and SLC Airport. Don't miss the chance to claim this well loved gem as your new home. Schedule your private tour today! Square footage figures are provided as a courtesy estimate only and were obtained from county records . Buyer is advised to obtain an independent measurement.
Contact an agent
Home facts
- Year built:1979
- Listing ID #:2099551
- Added:182 day(s) ago
- Updated:January 17, 2026 at 12:21 PM
Rooms and interior
- Bedrooms:3
- Total bathrooms:3
- Full bathrooms:1
- Half bathrooms:1
- Living area:1,620 sq. ft.
Heating and cooling
- Cooling:Evaporative Cooling
- Heating:Forced Air, Gas: Central
Structure and exterior
- Roof:Asphalt
- Year built:1979
- Building area:1,620 sq. ft.
- Lot area:0.07 Acres
Schools
- High school:Ben Lomond
- Middle school:Mound Fort
- Elementary school:Gramercy
Utilities
- Water:Culinary, Water Connected
- Sewer:Sewer Connected, Sewer: Connected, Sewer: Public
Finances and disclosures
- Price:$265,000
- Price per sq. ft.:$163.58
- Tax amount:$1,959
New listings near 1554 S Monroe Blvd #D2
- Open Sat, 11am to 2pmNew
 $124,900Active3 beds 2 baths1,680 sq. ft.
$124,900Active3 beds 2 baths1,680 sq. ft.1450 N Washington Blvd #151, Ogden, UT 84404
MLS# 2131455Listed by: REAL BROKER, LLC - New
 $717,000Active3 beds 3 baths2,517 sq. ft.
$717,000Active3 beds 3 baths2,517 sq. ft.1624 S 4350 W #216, Ogden, UT 84401
MLS# 2131360Listed by: REGAL HOMES REALTY - New
 $369,000Active5 beds 2 baths1,572 sq. ft.
$369,000Active5 beds 2 baths1,572 sq. ft.247 S Franklin, Ogden, UT 84401
MLS# 2131382Listed by: REALTYPATH LLC (SUMMIT) - New
 $339,900Active3 beds 3 baths1,614 sq. ft.
$339,900Active3 beds 3 baths1,614 sq. ft.325 E 750 S #14, Ogden, UT 84401
MLS# 2131285Listed by: EXCEL REALTY INC. - New
 $319,900Active3 beds 1 baths1,020 sq. ft.
$319,900Active3 beds 1 baths1,020 sq. ft.976 N Jefferson, Ogden, UT 84404
MLS# 2131289Listed by: REAL BROKER, LLC - Open Sat, 12 to 2:30pmNew
 $280,000Active2 beds 1 baths1,375 sq. ft.
$280,000Active2 beds 1 baths1,375 sq. ft.880 E 21st St, Ogden, UT 84401
MLS# 2131294Listed by: EXP REALTY, LLC - New
 $349,900Active3 beds 3 baths1,614 sq. ft.
$349,900Active3 beds 3 baths1,614 sq. ft.321 E 750 S #13, Ogden, UT 84401
MLS# 2131296Listed by: EXCEL REALTY INC. - New
 $349,900Active2 beds 1 baths1,407 sq. ft.
$349,900Active2 beds 1 baths1,407 sq. ft.206 N Eccles Ave. E, Ogden, UT 84404
MLS# 2131345Listed by: UTAH EXECUTIVE REAL ESTATE LC - New
 $340,000Active3 beds 1 baths1,356 sq. ft.
$340,000Active3 beds 1 baths1,356 sq. ft.872 N Monroe Blvd, Ogden, UT 84404
MLS# 2131347Listed by: KW SUCCESS KELLER WILLIAMS REALTY - New
 $859,900Active5 beds 4 baths5,224 sq. ft.
$859,900Active5 beds 4 baths5,224 sq. ft.1723 Ross Dr, Ogden, UT 84403
MLS# 2131250Listed by: JWH REAL ESTATE
