2025 S Tyler View Way #3, Ogden, UT 84401
Local realty services provided by:ERA Realty Center

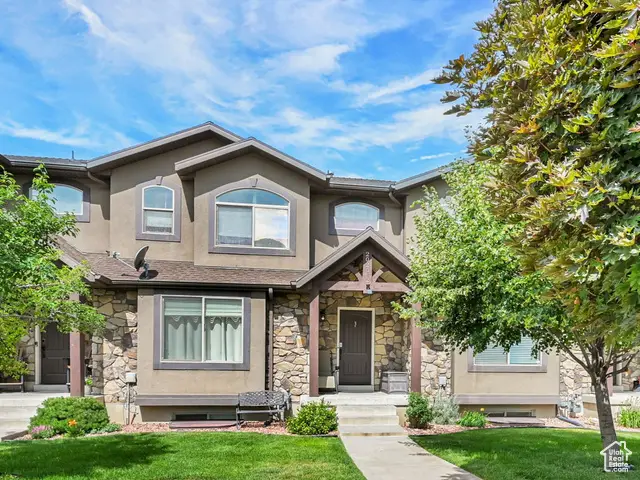
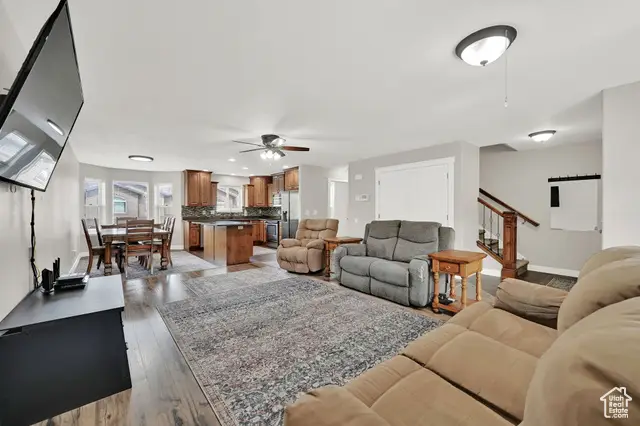
2025 S Tyler View Way #3,Ogden, UT 84401
$379,000
- 3 Beds
- 3 Baths
- 2,015 sq. ft.
- Townhouse
- Active
Listed by:kimberly l porter
Office:coldwell banker realty (south ogden)
MLS#:2092627
Source:SL
Price summary
- Price:$379,000
- Price per sq. ft.:$188.09
- Monthly HOA dues:$200
About this home
$10,000 Price Reduction! Don't miss out on this well-maintained home on Ogden's East Bench! Enjoy stunning mountain views from the living room, master bedroom, & covered porch. An open floor plan seamlessly connects the kitchen to the dining & living areas, creating a cohesive & inviting atmosphere.The kitchen provides ample space for entertaining or daily living & includes a large kitchen island, granite countertops, pantry, & stainless steel appliances. A laundry/half bath & coat closet are located on the main level for added convenience.The spacious master suite includes a walk-in closet & master bath with a large, jetted tub. A new adjustable rain shower head with a handheld sprayer was added in 2023. All bedrooms include blinds & blackout curtains for a restful night's sleep. An additional lower level affords flexibility for guests, hobby area, game room or office. A cold storage area & access to the garage can be found on this level. The attached 2 car garage has built in cupboards, overhead storage shelves, & a workbench along with a door leading outside. Other upgrades include water filters added to the sinks in the kitchen & mstr bath; USB outlets in the living area, kitchen & mstr bath; new microwave (Aug 2025); new refrigerator & water softener (2024); new family room ceiling fan, faucets, dishwasher, water heater, humidifier and bathroom medicine cabinets (2019). There is an option to keep the TVs in the living room & each bedroom. As a part of a small 8 unit complex, you can relax into the carefree living lifestyle you have been dreaming about. The HOA covers structure insurance, outside structure maintenance, sewer, water, garbage, snow removal on main driveway, lawn, sprinklers, and bushes. Great location with close proximity to hiking/biking trails, golfing, shopping and downtown Ogden. Approximately 20 minutes from Ogden Canyon, Pineview Reservoir and Snowbasin.
Contact an agent
Home facts
- Year built:2008
- Listing Id #:2092627
- Added:58 day(s) ago
- Updated:August 14, 2025 at 11:00 AM
Rooms and interior
- Bedrooms:3
- Total bathrooms:3
- Full bathrooms:2
- Half bathrooms:1
- Living area:2,015 sq. ft.
Heating and cooling
- Cooling:Central Air
- Heating:Forced Air, Gas: Central
Structure and exterior
- Roof:Asphalt
- Year built:2008
- Building area:2,015 sq. ft.
- Lot area:0.02 Acres
Schools
- High school:Ogden
- Middle school:Mound Fort
- Elementary school:Polk
Utilities
- Water:Culinary, Water Connected
- Sewer:Sewer Connected, Sewer: Connected, Sewer: Public
Finances and disclosures
- Price:$379,000
- Price per sq. ft.:$188.09
- Tax amount:$2,690
New listings near 2025 S Tyler View Way #3
- New
 $350,000Active3 beds 2 baths1,440 sq. ft.
$350,000Active3 beds 2 baths1,440 sq. ft.979 E Patterson St S, Ogden, UT 84403
MLS# 2105141Listed by: BESST REALTY GROUP LLC - New
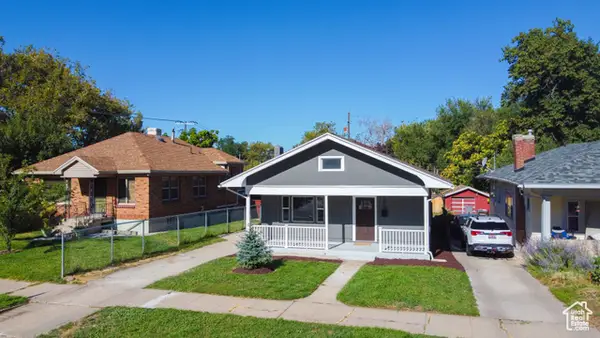 $374,900Active4 beds 2 baths1,950 sq. ft.
$374,900Active4 beds 2 baths1,950 sq. ft.2679 Van Buren S, Ogden, UT 84401
MLS# 2105170Listed by: DIMENSION REALTY SERVICES - New
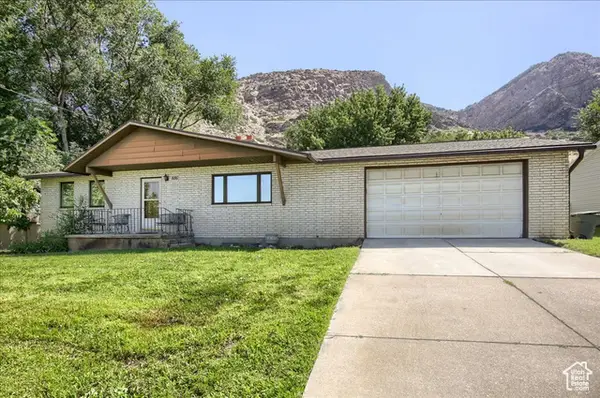 $440,000Active4 beds 2 baths2,457 sq. ft.
$440,000Active4 beds 2 baths2,457 sq. ft.886 N Harrison Blvd, Ogden, UT 84404
MLS# 2105073Listed by: BERKSHIRE HATHAWAY HOMESERVICES UTAH PROPERTIES (SO OGDEN) - New
 $690,000Active3 beds 3 baths3,469 sq. ft.
$690,000Active3 beds 3 baths3,469 sq. ft.1788 E Seven Oaks Lane Ln, Ogden, UT 84403
MLS# 2105051Listed by: RIDGELINE REALTY - New
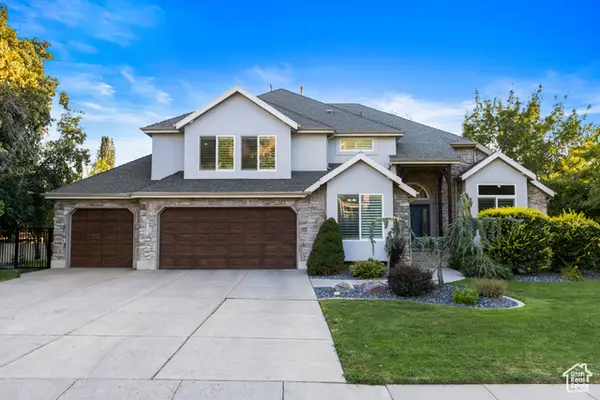 $960,000Active6 beds 5 baths4,760 sq. ft.
$960,000Active6 beds 5 baths4,760 sq. ft.5061 Skyline Pkwy, Ogden, UT 84403
MLS# 2103885Listed by: UTAH REAL ESTATE PC - New
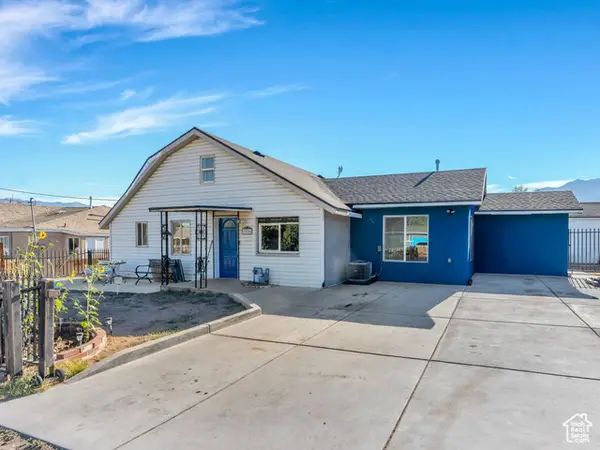 $379,000Active5 beds 2 baths2,408 sq. ft.
$379,000Active5 beds 2 baths2,408 sq. ft.2556 F Ave, Ogden, UT 84401
MLS# 2105011Listed by: BETTER HOMES AND GARDENS REAL ESTATE MOMENTUM (KAYSVILLE) - New
 $250,000Active4 beds 2 baths1,927 sq. ft.
$250,000Active4 beds 2 baths1,927 sq. ft.3155 Ogden Ave, Ogden, UT 84401
MLS# 2104994Listed by: CENTURY 21 EVEREST - Open Thu, 1 to 3pmNew
 $400,000Active3 beds 3 baths1,530 sq. ft.
$400,000Active3 beds 3 baths1,530 sq. ft.830 Meadow View Dr W, Ogden, UT 84404
MLS# 2104852Listed by: PINPOINT REAL ESTATE - Open Sat, 11am to 1pmNew
 $370,000Active2 beds 1 baths1,378 sq. ft.
$370,000Active2 beds 1 baths1,378 sq. ft.1451 24th St, Ogden, UT 84401
MLS# 2104859Listed by: BRICK REALTY CO, LLC - New
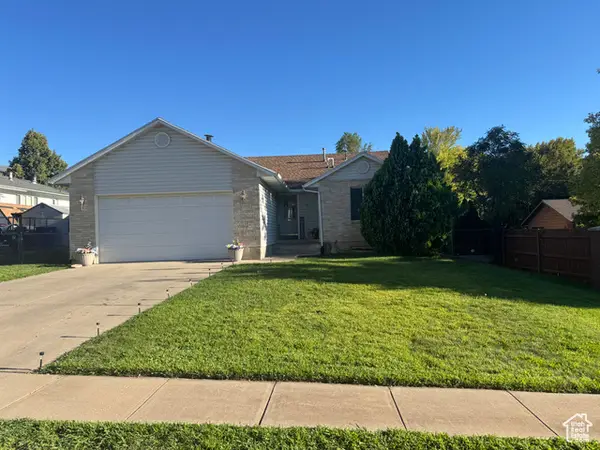 $499,000Active4 beds 3 baths2,616 sq. ft.
$499,000Active4 beds 3 baths2,616 sq. ft.981 E Hudson S #HTTPS:, Ogden, UT 84404
MLS# 2104831Listed by: THE HAMPTON GROUP, LLC
