261 Vanburen Ave, Ogden, UT 84404
Local realty services provided by:ERA Realty Center
261 Vanburen Ave,Ogden, UT 84404
$399,993
- 4 Beds
- 2 Baths
- 1,976 sq. ft.
- Single family
- Active
Listed by: whitney aldrich
Office: equity real estate
MLS#:2112923
Source:SL
Price summary
- Price:$399,993
- Price per sq. ft.:$202.43
About this home
Located on a beautiful tree lined street, discover the perfect blend of comfort and natural beauty in this wonderfully maintained 4-bedroom, 2-bathroom home, ideally situated to capture breathtaking mountains. This home offers a great layout, ideal for families or anyone seeking low-maintenance living. Step inside to find a bright living and dining area filled with natural light, complemented by large windows that frame the beautiful landscaping. Outside, enjoy the stunning mountain views from both your front and back yard space- perfect for morning coffee, evening gatherings, or simply relaxing in the serene surroundings. Additional features include ample storage, massive laundry area, and convenient access to nearby trails, parks, and reservoirs. Don't miss this rare opportunity to own a move-in ready home- schedule your private showing today! *Updates include; new roof, new furnace, new A/C, windows, among others! Square footage figures are provided as a courtesy estimate only, buyer is advised to obtain an independent measurement. SELLER IS REDAY TO MAKE A MOVE!
Contact an agent
Home facts
- Year built:1955
- Listing ID #:2112923
- Added:53 day(s) ago
- Updated:November 13, 2025 at 12:31 PM
Rooms and interior
- Bedrooms:4
- Total bathrooms:2
- Full bathrooms:1
- Living area:1,976 sq. ft.
Heating and cooling
- Cooling:Central Air
- Heating:Forced Air, Gas: Central, Wood
Structure and exterior
- Roof:Asphalt
- Year built:1955
- Building area:1,976 sq. ft.
- Lot area:0.17 Acres
Schools
- High school:Ben Lomond
- Middle school:Highland
- Elementary school:Horace Mann
Utilities
- Water:Culinary, Secondary, Water Connected
- Sewer:Sewer Connected, Sewer: Connected, Sewer: Public
Finances and disclosures
- Price:$399,993
- Price per sq. ft.:$202.43
- Tax amount:$2,560
New listings near 261 Vanburen Ave
- Open Sat, 12 to 2pmNew
 $415,000Active3 beds 2 baths1,775 sq. ft.
$415,000Active3 beds 2 baths1,775 sq. ft.4215 Gramercy Ave, Ogden, UT 84403
MLS# 2122441Listed by: SUMMIT SOTHEBY'S INTERNATIONAL REALTY - New
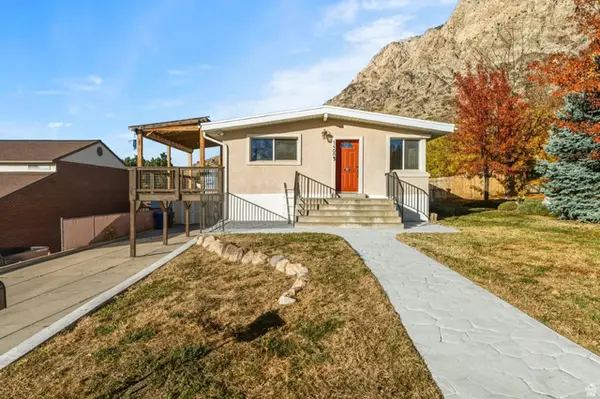 $440,000Active4 beds 2 baths2,100 sq. ft.
$440,000Active4 beds 2 baths2,100 sq. ft.1488 Douglas St, Ogden, UT 84404
MLS# 2122395Listed by: RIDGELINE REALTY 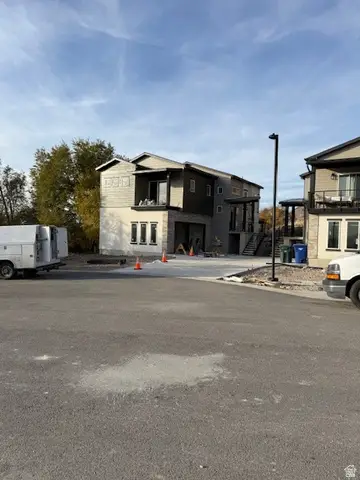 $679,000Pending5 beds 3 baths2,478 sq. ft.
$679,000Pending5 beds 3 baths2,478 sq. ft.1570 E Maddies Cv, Ogden, UT 84404
MLS# 2122354Listed by: KW SUCCESS KELLER WILLIAMS REALTY- Open Sat, 12 to 2pmNew
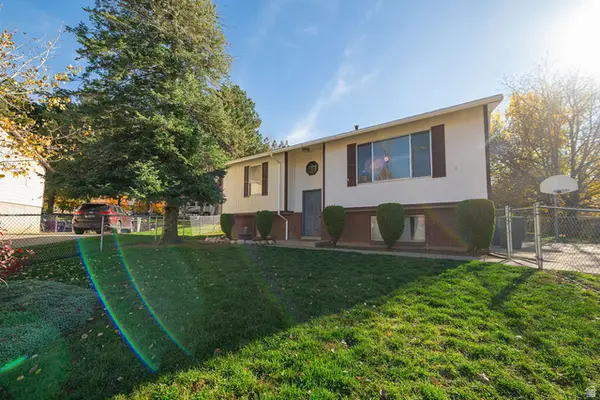 $400,000Active4 beds 2 baths1,888 sq. ft.
$400,000Active4 beds 2 baths1,888 sq. ft.1023 E 950 N, Ogden, UT 84404
MLS# 2122341Listed by: REAL BROKER, LLC - Open Sat, 11am to 2pmNew
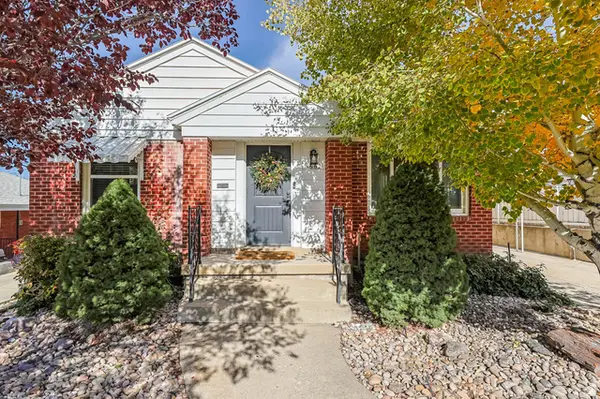 $449,000Active3 beds 2 baths2,024 sq. ft.
$449,000Active3 beds 2 baths2,024 sq. ft.1662 24th St, Ogden, UT 84403
MLS# 2122344Listed by: EXIT REALTY ADVANTAGE - New
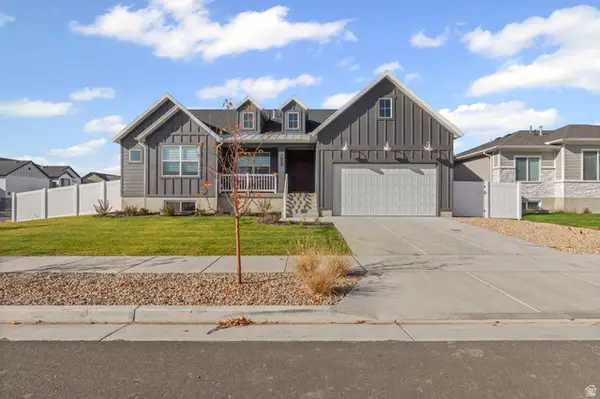 $675,000Active4 beds 3 baths3,745 sq. ft.
$675,000Active4 beds 3 baths3,745 sq. ft.3059 N 2825 W, Ogden, UT 84404
MLS# 2122302Listed by: RANLIFE REAL ESTATE INC - New
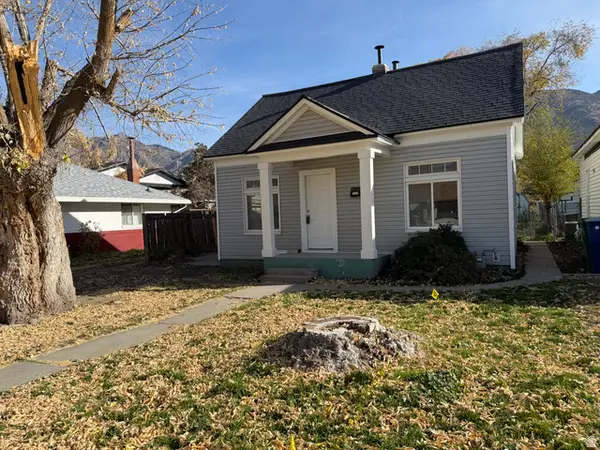 $289,900Active2 beds 1 baths740 sq. ft.
$289,900Active2 beds 1 baths740 sq. ft.2224 S Eccles Ave, Ogden, UT 84401
MLS# 2122277Listed by: SURV REAL ESTATE INC - Open Fri, 12 to 5pmNew
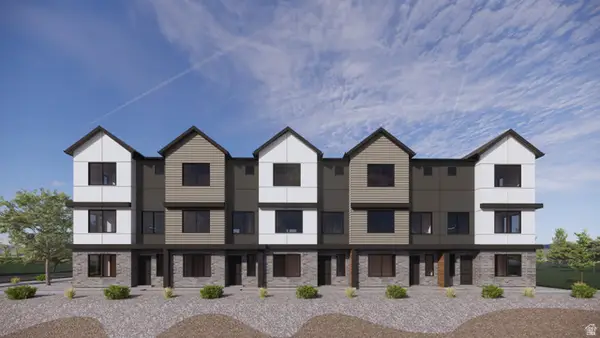 $424,990Active4 beds 3 baths1,857 sq. ft.
$424,990Active4 beds 3 baths1,857 sq. ft.437 14th St #105, Ogden, UT 84404
MLS# 2122218Listed by: D.R. HORTON, INC - New
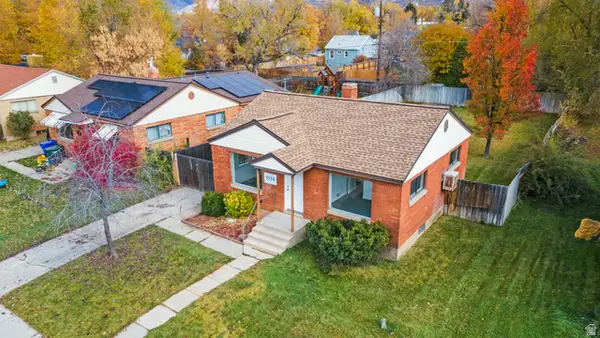 $365,000Active4 beds 2 baths1,620 sq. ft.
$365,000Active4 beds 2 baths1,620 sq. ft.3556 Orchard Ave, Ogden, UT 84403
MLS# 2122142Listed by: REALTY ONE GROUP SIGNATURE - Open Sat, 12 to 2pmNew
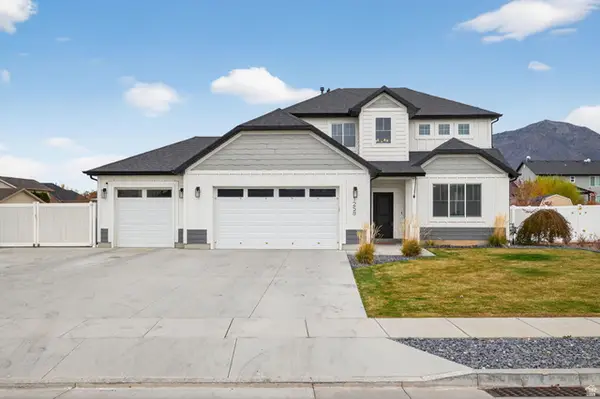 $615,000Active4 beds 3 baths2,184 sq. ft.
$615,000Active4 beds 3 baths2,184 sq. ft.1258 W 1050 N, Farr West, UT 84404
MLS# 2122121Listed by: BERKSHIRE HATHAWAY HOMESERVICES UTAH PROPERTIES (SO OGDEN)
