3711 Eccles E, Ogden, UT 84403
Local realty services provided by:ERA Brokers Consolidated

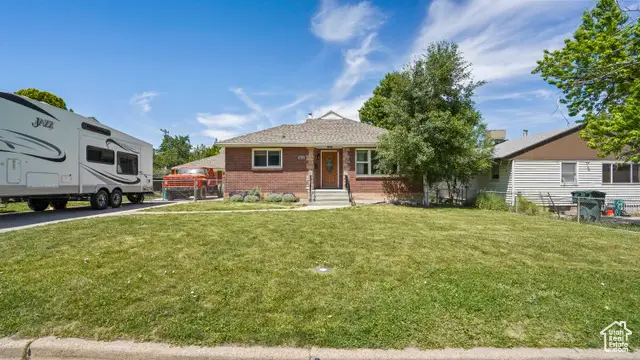

3711 Eccles E,Ogden, UT 84403
$445,000
- 5 Beds
- 2 Baths
- 2,664 sq. ft.
- Single family
- Pending
Listed by:cassie l lehman
Office:exp realty, llc.
MLS#:2089776
Source:SL
Price summary
- Price:$445,000
- Price per sq. ft.:$167.04
About this home
**MOTIVATED SELLER!!! PRICE IMPROVEMENT** This well-maintained and character-filled home offers a rare combination of updates, functionality, and location. Remodeled in 2010, it features a thoughtfully designed kitchen with custom cabinetry, updated bathrooms, hardwood and tile flooring, and a newer roof. All appliances are included-even the washer and dryer-and laundry hookups are available on both levels. The walkout basement provides excellent potential for a separate living space or mother-in-law suite. Outside, you'll find a spacious 20x20 shop wired with 220 power-perfect for a workshop, hobby space, or additional storage-as well as an outdoor shed and a charming backyard chicken coop. The home also offers plenty of storage throughout, including in the basement and garage. Located just one block from McKay-Dee Hospital and three blocks from Weber State University, with easy access to restaurants, shopping, and public transit, this home is truly move-in ready and full of potential.
Contact an agent
Home facts
- Year built:1954
- Listing Id #:2089776
- Added:70 day(s) ago
- Updated:July 18, 2025 at 04:54 PM
Rooms and interior
- Bedrooms:5
- Total bathrooms:2
- Full bathrooms:2
- Living area:2,664 sq. ft.
Heating and cooling
- Cooling:Central Air
- Heating:Forced Air, Gas: Central
Structure and exterior
- Roof:Asphalt
- Year built:1954
- Building area:2,664 sq. ft.
- Lot area:0.27 Acres
Schools
- High school:Ogden
- Middle school:Mount Ogden
- Elementary school:Shadow Valley
Utilities
- Water:Culinary, Secondary, Water Connected
- Sewer:Sewer Connected, Sewer: Connected
Finances and disclosures
- Price:$445,000
- Price per sq. ft.:$167.04
- Tax amount:$368
New listings near 3711 Eccles E
- New
 $350,000Active3 beds 2 baths1,440 sq. ft.
$350,000Active3 beds 2 baths1,440 sq. ft.979 E Patterson St S, Ogden, UT 84403
MLS# 2105141Listed by: BESST REALTY GROUP LLC - New
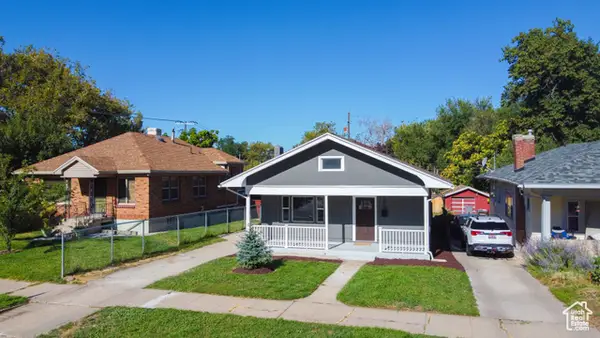 $374,900Active4 beds 2 baths1,950 sq. ft.
$374,900Active4 beds 2 baths1,950 sq. ft.2679 Van Buren S, Ogden, UT 84401
MLS# 2105170Listed by: DIMENSION REALTY SERVICES - New
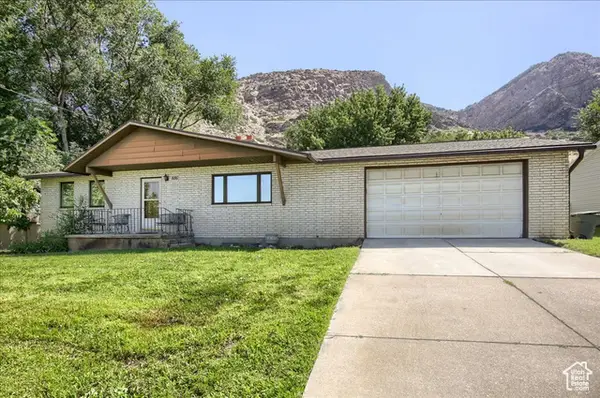 $440,000Active4 beds 2 baths2,457 sq. ft.
$440,000Active4 beds 2 baths2,457 sq. ft.886 N Harrison Blvd, Ogden, UT 84404
MLS# 2105073Listed by: BERKSHIRE HATHAWAY HOMESERVICES UTAH PROPERTIES (SO OGDEN) - New
 $690,000Active3 beds 3 baths3,469 sq. ft.
$690,000Active3 beds 3 baths3,469 sq. ft.1788 E Seven Oaks Lane Ln, Ogden, UT 84403
MLS# 2105051Listed by: RIDGELINE REALTY - New
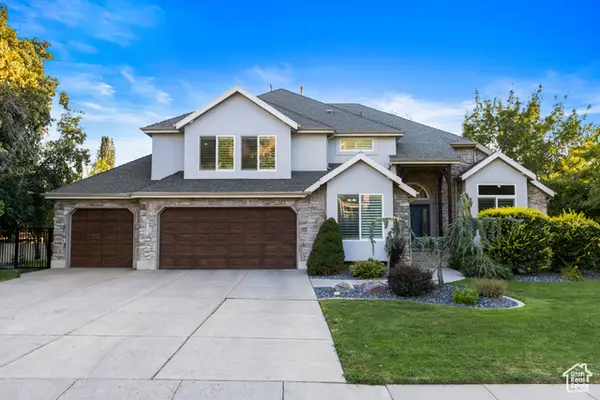 $960,000Active6 beds 5 baths4,760 sq. ft.
$960,000Active6 beds 5 baths4,760 sq. ft.5061 Skyline Pkwy, Ogden, UT 84403
MLS# 2103885Listed by: UTAH REAL ESTATE PC - New
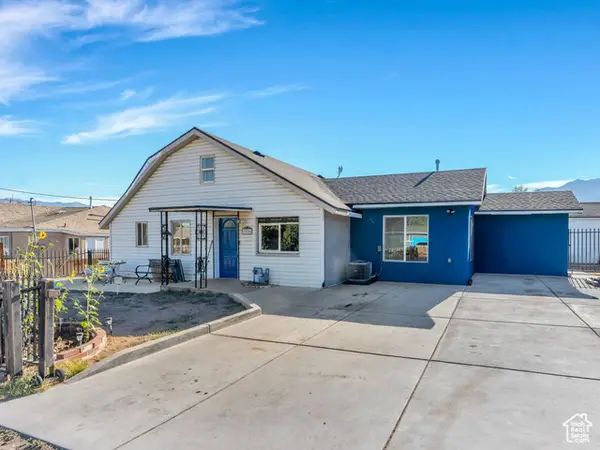 $379,000Active5 beds 2 baths2,408 sq. ft.
$379,000Active5 beds 2 baths2,408 sq. ft.2556 F Ave, Ogden, UT 84401
MLS# 2105011Listed by: BETTER HOMES AND GARDENS REAL ESTATE MOMENTUM (KAYSVILLE) - New
 $250,000Active4 beds 2 baths1,927 sq. ft.
$250,000Active4 beds 2 baths1,927 sq. ft.3155 Ogden Ave, Ogden, UT 84401
MLS# 2104994Listed by: CENTURY 21 EVEREST - Open Thu, 1 to 3pmNew
 $400,000Active3 beds 3 baths1,530 sq. ft.
$400,000Active3 beds 3 baths1,530 sq. ft.830 Meadow View Dr W, Ogden, UT 84404
MLS# 2104852Listed by: PINPOINT REAL ESTATE - Open Sat, 11am to 1pmNew
 $370,000Active2 beds 1 baths1,378 sq. ft.
$370,000Active2 beds 1 baths1,378 sq. ft.1451 24th St, Ogden, UT 84401
MLS# 2104859Listed by: BRICK REALTY CO, LLC - New
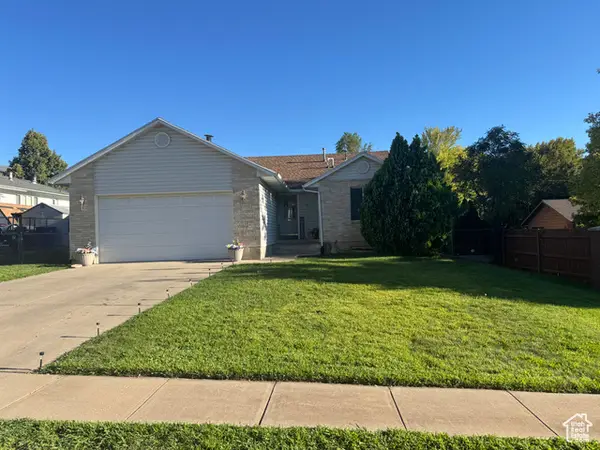 $499,000Active4 beds 3 baths2,616 sq. ft.
$499,000Active4 beds 3 baths2,616 sq. ft.981 E Hudson S #HTTPS:, Ogden, UT 84404
MLS# 2104831Listed by: THE HAMPTON GROUP, LLC
