Local realty services provided by:ERA Realty Center
Listed by: esther clarke
Office: re/max associates
MLS#:2118267
Source:SL
Price summary
- Price:$275,000
- Price per sq. ft.:$297.62
- Monthly HOA dues:$215
About this home
3D tour at https://rem.ax/1941 >>> Welcome to your stylish vintage hideaway! This beautifully remodeled home in the quiet, tree-lined Grand View Acres neighborhood combines classic character with modern upgrades - fully restored original 1940's hardwood floors, granite countertops, and fresh paint create a bright, airy vibe that feels instantly "you." You'll love the open feel, the updated lighting, and the private backyard retreat - complete with patio, garden space, and a storage shed for your gear. The mountain views? Absolutely chef's kiss. Big updates mean peace of mind: new roof (courtesy of the HOA), new water heater, expansion tank, and more. You'll also have two assigned parking spots (no street-parking battles here). Just steps from Grandview Park and minutes to Weber State, Riverdale shopping, and local transit - you're perfectly placed for work, play, and weekend adventure. >>> Come see why this is the Ogden vibe you've been looking for. Your new patio awaits! Square footage figures are provided as a courtesy estimate only and were obtained from County Records. Buyer is advised to obtain an independent measurement.
Contact an agent
Home facts
- Year built:1941
- Listing ID #:2118267
- Added:105 day(s) ago
- Updated:January 31, 2026 at 12:06 PM
Rooms and interior
- Bedrooms:3
- Total bathrooms:1
- Full bathrooms:1
- Living area:924 sq. ft.
Heating and cooling
- Cooling:Central Air
- Heating:Forced Air, Gas: Central
Structure and exterior
- Roof:Asphalt
- Year built:1941
- Building area:924 sq. ft.
- Lot area:0.01 Acres
Schools
- High school:Ogden
- Middle school:Mount Ogden
- Elementary school:Shadow Valley
Utilities
- Water:Culinary, Secondary, Water Connected
- Sewer:Sewer Connected, Sewer: Connected
Finances and disclosures
- Price:$275,000
- Price per sq. ft.:$297.62
- Tax amount:$1,879
New listings near 3828 Quincy Ave
- Open Sat, 11am to 1pmNew
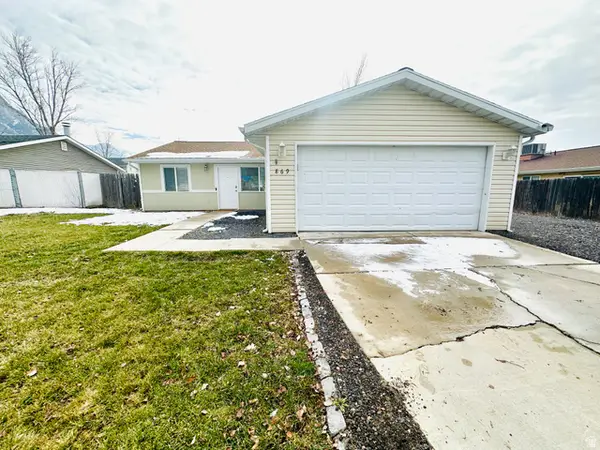 $430,000Active3 beds 2 baths1,134 sq. ft.
$430,000Active3 beds 2 baths1,134 sq. ft.869 E 1325 N, Ogden, UT 84404
MLS# 2134144Listed by: X FACTOR REAL ESTATE, LLC - New
 $402,990Active4 beds 3 baths1,869 sq. ft.
$402,990Active4 beds 3 baths1,869 sq. ft.433 E 1415 St S #116, Ogden, UT 84404
MLS# 2134041Listed by: D.R. HORTON, INC - New
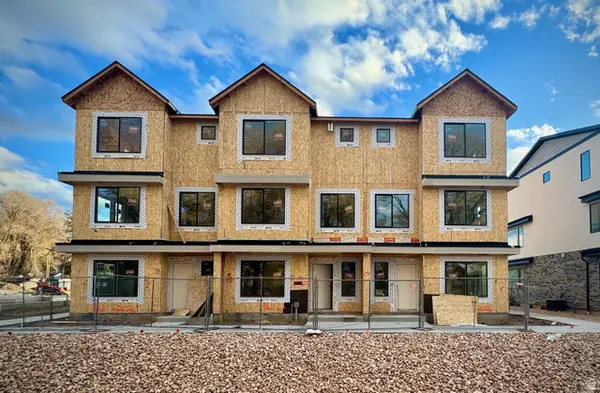 $364,990Active4 beds 3 baths1,857 sq. ft.
$364,990Active4 beds 3 baths1,857 sq. ft.455 14th St #109, Ogden, UT 84404
MLS# 2134055Listed by: D.R. HORTON, INC - Open Sat, 12 to 3:30pmNew
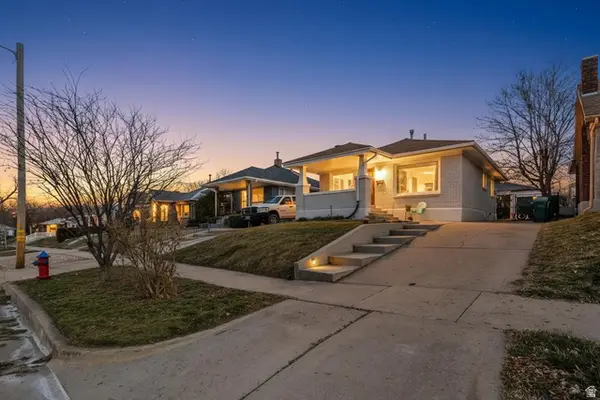 $299,900Active2 beds 1 baths1,325 sq. ft.
$299,900Active2 beds 1 baths1,325 sq. ft.2844 Eccles Ave, Ogden, UT 84403
MLS# 2134140Listed by: EQUITY REAL ESTATE (SOLID) - Open Sun, 11am to 2pmNew
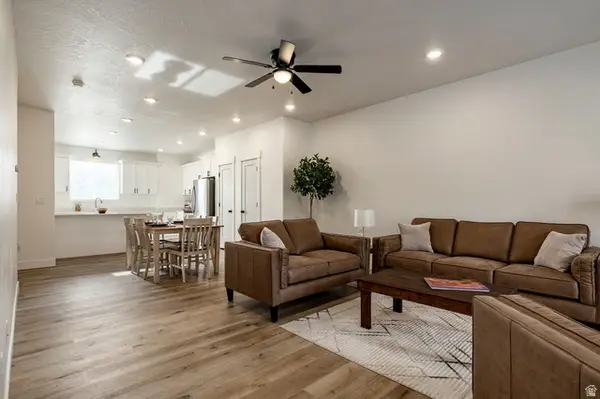 $420,000Active3 beds 4 baths1,986 sq. ft.
$420,000Active3 beds 4 baths1,986 sq. ft.1281 16th St, Ogden, UT 84404
MLS# 2134018Listed by: SUMMIT SOTHEBY'S INTERNATIONAL REALTY - New
 $300,000Active2 beds 1 baths889 sq. ft.
$300,000Active2 beds 1 baths889 sq. ft.4689 S 275 W, Ogden, UT 84405
MLS# 2133970Listed by: RE/MAX ASSOCIATES - New
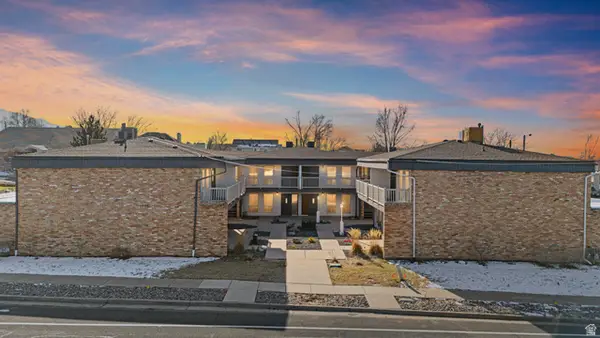 $2,500,000Active20 beds 16 baths5,320 sq. ft.
$2,500,000Active20 beds 16 baths5,320 sq. ft.1165 Edgewood Dr, Ogden, UT 84403
MLS# 2133935Listed by: KW UTAH REALTORS KELLER WILLIAMS - Open Sat, 2 to 5pmNew
 $305,000Active2 beds 1 baths859 sq. ft.
$305,000Active2 beds 1 baths859 sq. ft.2026 Jefferson Ave, Ogden, UT 84405
MLS# 2133928Listed by: REDFIN CORPORATION - Open Sat, 11am to 1pmNew
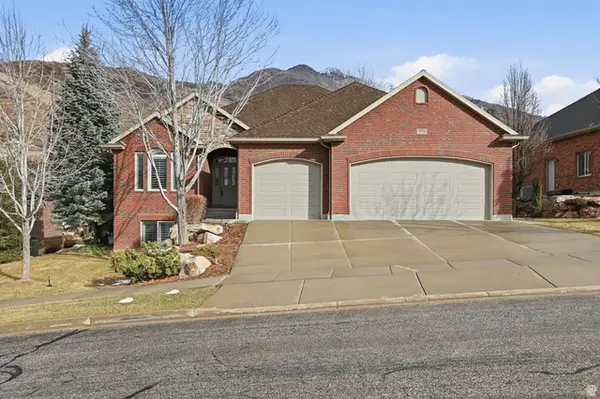 $865,000Active5 beds 3 baths4,166 sq. ft.
$865,000Active5 beds 3 baths4,166 sq. ft.5538 S Elderberry Ct, Ogden, UT 84403
MLS# 2133809Listed by: COLDWELL BANKER REALTY (DAVIS COUNTY) - New
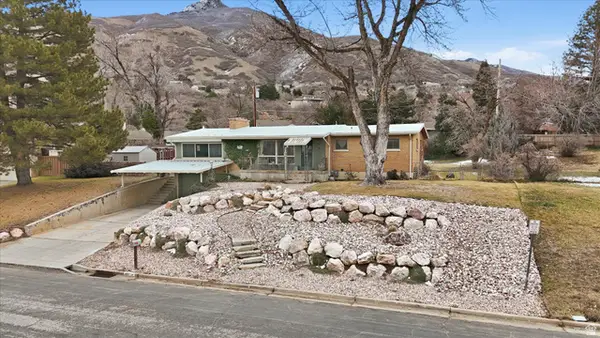 $565,000Active5 beds 3 baths3,008 sq. ft.
$565,000Active5 beds 3 baths3,008 sq. ft.4102 Edgehill Dr, Ogden, UT 84403
MLS# 2133841Listed by: RE/MAX PEAKS

