406 E 475 N, Ogden, UT 84404
Local realty services provided by:ERA Realty Center
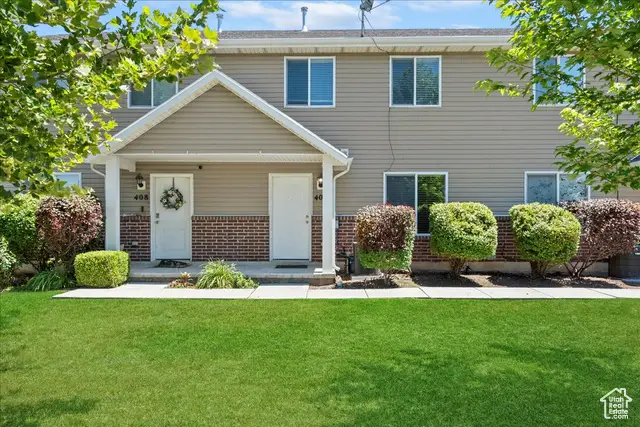
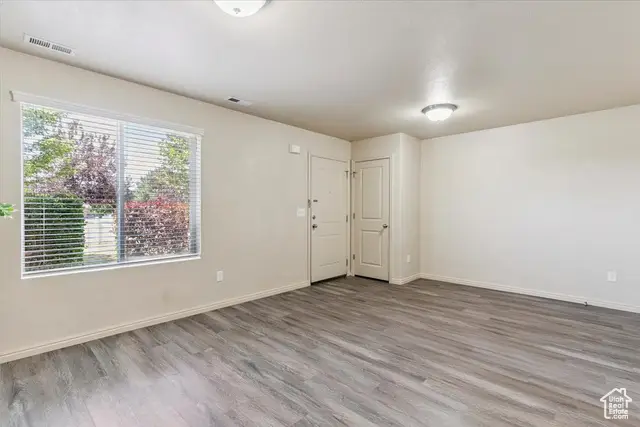
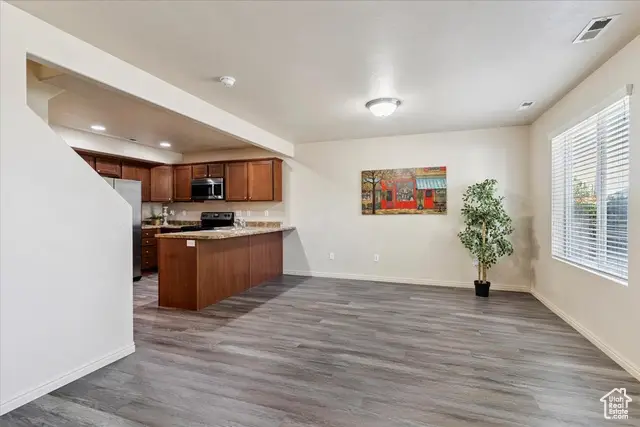
Listed by:graham allen
Office:real broker, llc.
MLS#:2097425
Source:SL
Price summary
- Price:$317,000
- Price per sq. ft.:$223.24
- Monthly HOA dues:$175
About this home
Move-in ready town home with stunning mountain views and easy accessibility to shopping, dining, I-15, HAFB and more! Spacious & functional floor plan with big rooms and a half bath conveniently located on main floor for guests! Brand new LVP flooring throughout the main, updated paint & upgraded carpet and pad just installed! Kitchen includes SS appliances and abundant cabinet space. HUGE primary suite offers private ensuite with double vanity and a large walk-in closet. All 3 bedrooms include generously sized closets. Dedicated laundry room near bedrooms. Attached two-car garage. Rentals are allowed, making this a great opportunity for homeowners or investors alike! *Up to 2% (max $7,000) grant available when financing with our preferred lender. Income & eligibility apply. Call for details.*Not all buyers qualify. Terms at https://www.lifthomelending.com/2grant. Grant provided by UWM.
Contact an agent
Home facts
- Year built:2013
- Listing Id #:2097425
- Added:35 day(s) ago
- Updated:July 16, 2025 at 12:58 AM
Rooms and interior
- Bedrooms:3
- Total bathrooms:3
- Full bathrooms:2
- Half bathrooms:1
- Living area:1,420 sq. ft.
Heating and cooling
- Cooling:Central Air
- Heating:Forced Air, Gas: Central
Structure and exterior
- Roof:Asphalt
- Year built:2013
- Building area:1,420 sq. ft.
- Lot area:0.02 Acres
Schools
- High school:Ben Lomond
- Middle school:Highland
- Elementary school:Hillcrest
Utilities
- Water:Culinary, Water Connected
- Sewer:Sewer Connected, Sewer: Connected, Sewer: Public
Finances and disclosures
- Price:$317,000
- Price per sq. ft.:$223.24
- Tax amount:$2,147
New listings near 406 E 475 N
- New
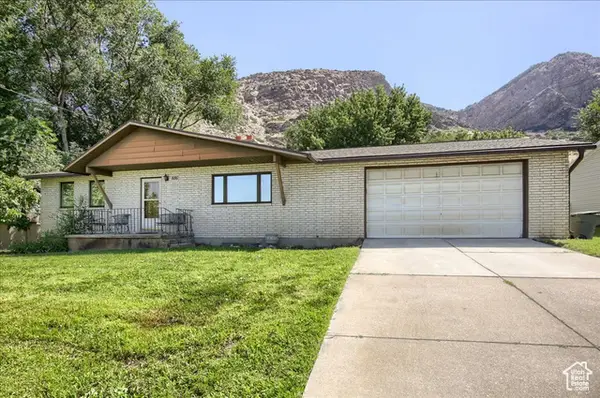 $440,000Active4 beds 2 baths2,457 sq. ft.
$440,000Active4 beds 2 baths2,457 sq. ft.886 N Harrison Blvd, Ogden, UT 84404
MLS# 2105073Listed by: BERKSHIRE HATHAWAY HOMESERVICES UTAH PROPERTIES (SO OGDEN) - New
 $690,000Active3 beds 3 baths3,469 sq. ft.
$690,000Active3 beds 3 baths3,469 sq. ft.1788 E Seven Oaks Lane Ln, Ogden, UT 84403
MLS# 2105051Listed by: RIDGELINE REALTY - New
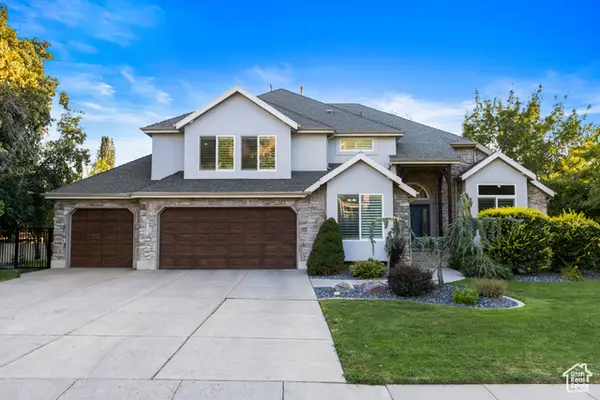 $960,000Active6 beds 5 baths4,760 sq. ft.
$960,000Active6 beds 5 baths4,760 sq. ft.5061 Skyline Pkwy, Ogden, UT 84403
MLS# 2103885Listed by: UTAH REAL ESTATE PC - New
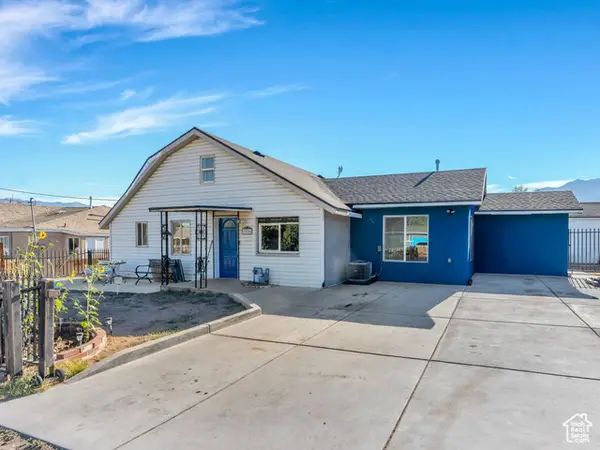 $379,000Active5 beds 2 baths2,408 sq. ft.
$379,000Active5 beds 2 baths2,408 sq. ft.2556 F Ave, Ogden, UT 84401
MLS# 2105011Listed by: BETTER HOMES AND GARDENS REAL ESTATE MOMENTUM (KAYSVILLE) - New
 $250,000Active4 beds 2 baths1,927 sq. ft.
$250,000Active4 beds 2 baths1,927 sq. ft.3155 Ogden Ave, Ogden, UT 84401
MLS# 2104994Listed by: CENTURY 21 EVEREST - Open Thu, 1 to 3pmNew
 $400,000Active3 beds 3 baths1,530 sq. ft.
$400,000Active3 beds 3 baths1,530 sq. ft.830 Meadow View Dr W, Ogden, UT 84404
MLS# 2104852Listed by: PINPOINT REAL ESTATE - Open Sat, 11am to 1pmNew
 $370,000Active2 beds 1 baths1,378 sq. ft.
$370,000Active2 beds 1 baths1,378 sq. ft.1451 24th St, Ogden, UT 84401
MLS# 2104859Listed by: BRICK REALTY CO, LLC - New
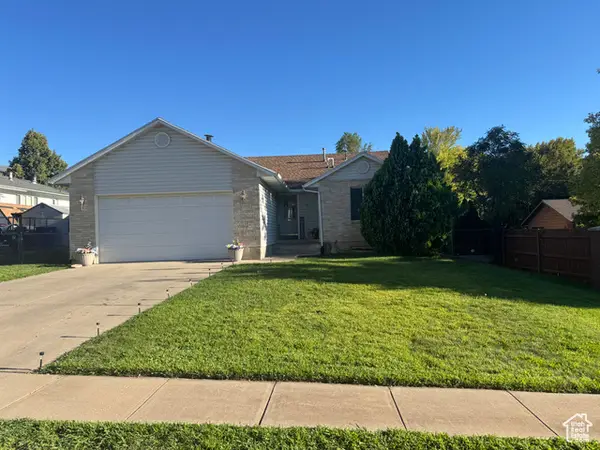 $499,000Active4 beds 3 baths2,616 sq. ft.
$499,000Active4 beds 3 baths2,616 sq. ft.981 E Hudson S #HTTPS:, Ogden, UT 84404
MLS# 2104831Listed by: THE HAMPTON GROUP, LLC - New
 $469,000Active4 beds 2 baths2,746 sq. ft.
$469,000Active4 beds 2 baths2,746 sq. ft.3815 S Eccles Ave E, Ogden, UT 84403
MLS# 2104808Listed by: SUMMIT SOTHEBY'S INTERNATIONAL REALTY - Open Sat, 11am to 1pmNew
 $379,900Active3 beds 3 baths1,580 sq. ft.
$379,900Active3 beds 3 baths1,580 sq. ft.1288 Lincoln Ave, Ogden, UT 84404
MLS# 2104775Listed by: KW SUCCESS KELLER WILLIAMS REALTY
