4253 S Spring Rd E, Ogden, UT 84403
Local realty services provided by:ERA Realty Center
4253 S Spring Rd E,Ogden, UT 84403
$896,445
- 5 Beds
- 3 Baths
- 3,428 sq. ft.
- Single family
- Active
Listed by: tia monson, tanner c opheikens
Office: mountain luxury real estate
MLS#:2087265
Source:SL
Price summary
- Price:$896,445
- Price per sq. ft.:$261.51
About this home
Set on a spacious corner lot in South Ogden's coveted Beus Hills, this beautifully updated home offers sweeping valley views, genuine privacy, and a layout designed for everyday living. Vaulted ceilings, exposed beams, and bright, open spaces frame mountain sunrises and lake sunsets from nearly every window. The fully remodeled kitchen features quartz countertops, custom cabinetry, and high-end appliances for both daily use and entertaining. Both fireplaces are upgraded to remote-start gas. The main-level primary suite offers a walk-in shower, modern cabinetry, and sleek lighting for a refined look. The finished lower level provides space for a second living room, gym, or office, with walkout access to a terraced backyard with synthetic turf and Belgard pavers. Major updates include a 50-year Owens Corning roof, new HVAC with air purification and humidifiers, new LVP flooring, and smart thermostats. Minutes from Beus Creek Trailhead, Skyline Trailhead, Beus Park, additional trailheads, parks, schools, and shopping in one of South Ogden's most established east bench neighborhoods. All property information, boundaries and documents to be verified by buyer.
Contact an agent
Home facts
- Year built:1979
- Listing ID #:2087265
- Added:173 day(s) ago
- Updated:November 13, 2025 at 11:58 AM
Rooms and interior
- Bedrooms:5
- Total bathrooms:3
- Full bathrooms:1
- Living area:3,428 sq. ft.
Heating and cooling
- Cooling:Central Air
- Heating:Gas: Central
Structure and exterior
- Roof:Asphalt
- Year built:1979
- Building area:3,428 sq. ft.
- Lot area:0.39 Acres
Schools
- High school:Ogden
- Middle school:Mount Ogden
- Elementary school:Shadow Valley
Utilities
- Water:Culinary, Secondary, Water Connected
- Sewer:Sewer Connected, Sewer: Connected, Sewer: Public
Finances and disclosures
- Price:$896,445
- Price per sq. ft.:$261.51
- Tax amount:$4,553
New listings near 4253 S Spring Rd E
- Open Sat, 12 to 2pmNew
 $415,000Active3 beds 2 baths1,775 sq. ft.
$415,000Active3 beds 2 baths1,775 sq. ft.4215 Gramercy Ave, Ogden, UT 84403
MLS# 2122441Listed by: SUMMIT SOTHEBY'S INTERNATIONAL REALTY - New
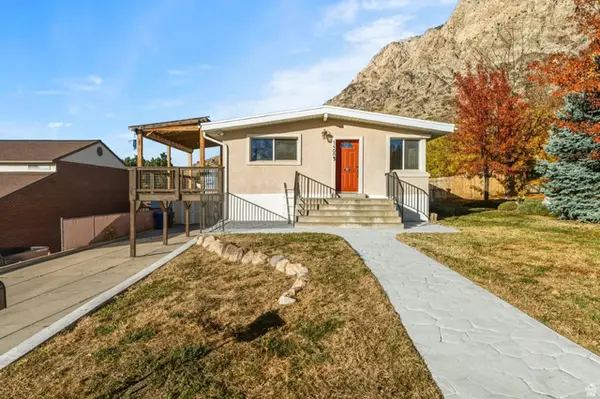 $440,000Active4 beds 2 baths2,100 sq. ft.
$440,000Active4 beds 2 baths2,100 sq. ft.1488 Douglas St, Ogden, UT 84404
MLS# 2122395Listed by: RIDGELINE REALTY 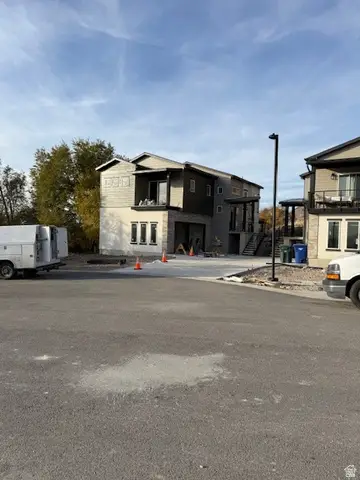 $679,000Pending5 beds 3 baths2,478 sq. ft.
$679,000Pending5 beds 3 baths2,478 sq. ft.1570 E Maddies Cv, Ogden, UT 84404
MLS# 2122354Listed by: KW SUCCESS KELLER WILLIAMS REALTY- Open Sat, 12 to 2pmNew
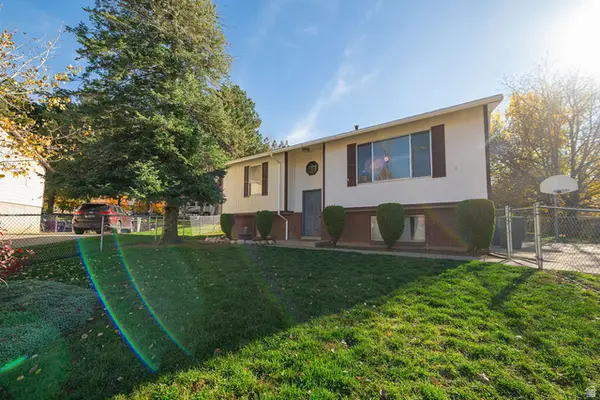 $400,000Active4 beds 2 baths1,888 sq. ft.
$400,000Active4 beds 2 baths1,888 sq. ft.1023 E 950 N, Ogden, UT 84404
MLS# 2122341Listed by: REAL BROKER, LLC - Open Sat, 11am to 2pmNew
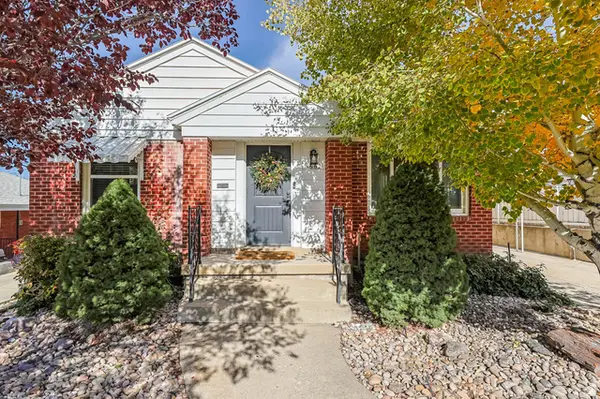 $449,000Active3 beds 2 baths2,024 sq. ft.
$449,000Active3 beds 2 baths2,024 sq. ft.1662 24th St, Ogden, UT 84403
MLS# 2122344Listed by: EXIT REALTY ADVANTAGE - New
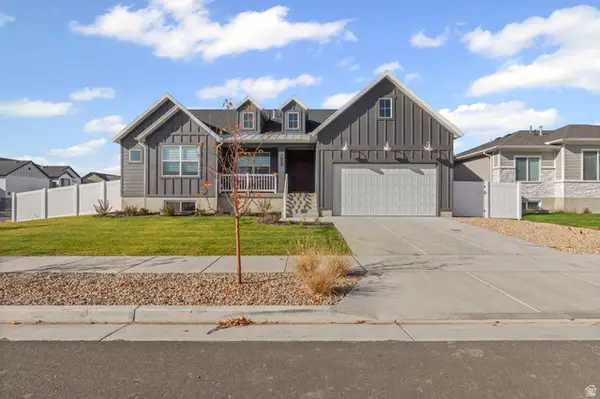 $675,000Active4 beds 3 baths3,745 sq. ft.
$675,000Active4 beds 3 baths3,745 sq. ft.3059 N 2825 W, Ogden, UT 84404
MLS# 2122302Listed by: RANLIFE REAL ESTATE INC - New
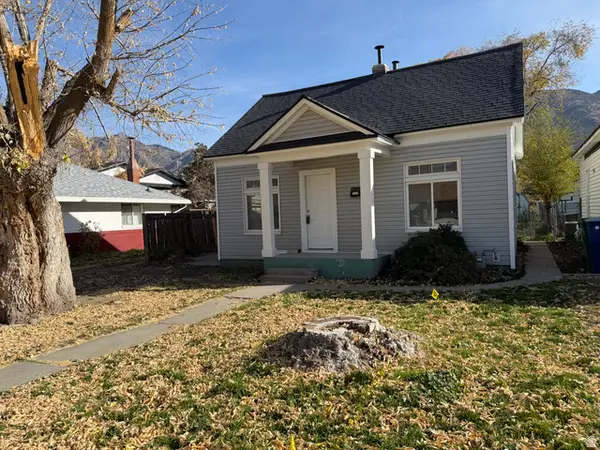 $289,900Active2 beds 1 baths740 sq. ft.
$289,900Active2 beds 1 baths740 sq. ft.2224 S Eccles Ave, Ogden, UT 84401
MLS# 2122277Listed by: SURV REAL ESTATE INC - Open Fri, 12 to 5pmNew
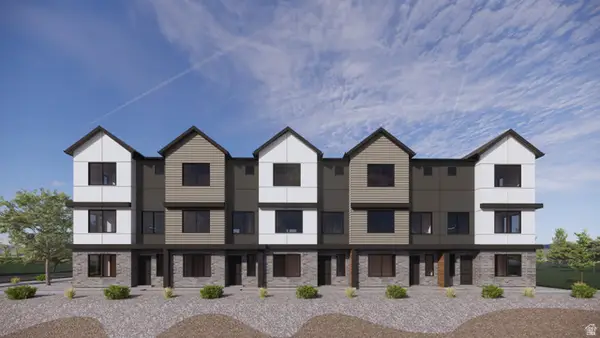 $424,990Active4 beds 3 baths1,857 sq. ft.
$424,990Active4 beds 3 baths1,857 sq. ft.437 14th St #105, Ogden, UT 84404
MLS# 2122218Listed by: D.R. HORTON, INC - New
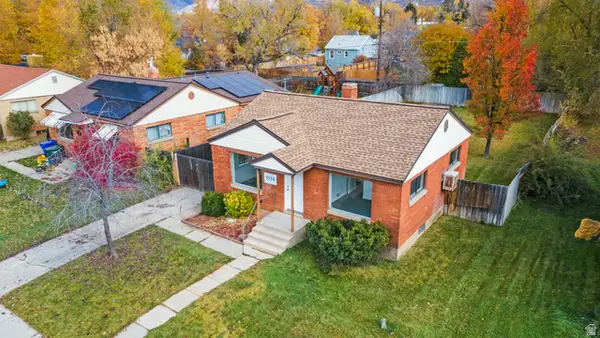 $365,000Active4 beds 2 baths1,620 sq. ft.
$365,000Active4 beds 2 baths1,620 sq. ft.3556 Orchard Ave, Ogden, UT 84403
MLS# 2122142Listed by: REALTY ONE GROUP SIGNATURE - Open Sat, 12 to 2pmNew
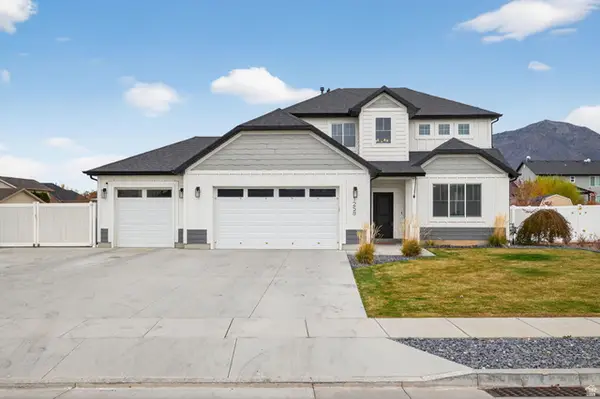 $615,000Active4 beds 3 baths2,184 sq. ft.
$615,000Active4 beds 3 baths2,184 sq. ft.1258 W 1050 N, Farr West, UT 84404
MLS# 2122121Listed by: BERKSHIRE HATHAWAY HOMESERVICES UTAH PROPERTIES (SO OGDEN)
