4445 Fillmore Ave, Ogden, UT 84403
Local realty services provided by:ERA Brokers Consolidated


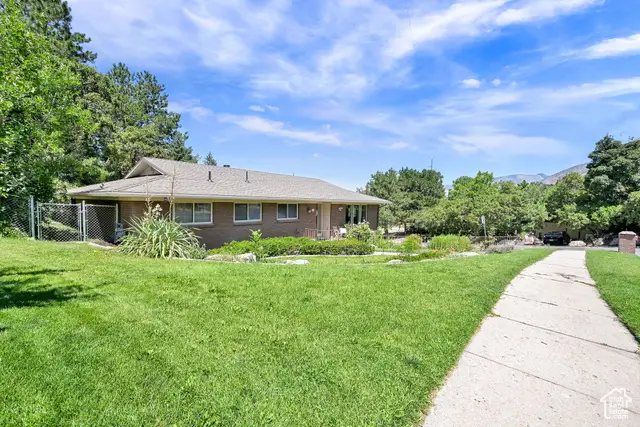
Listed by:mandi lee
Office:coldwell banker realty (south ogden)
MLS#:2098187
Source:SL
Price summary
- Price:$599,900
- Price per sq. ft.:$183.91
About this home
East Bench Neighborhood, Protected Views, and Flexible Living! This Mid-Century 5 bedroom 3 bathroom house is set across from a peaceful park that keeps your views protected for years to come. This home offers instant equity, standout character, and a layout that adapts to your life. From the back and side decks, take in stunning valley and mountain views: sunrises over the peaks, fireworks in the summer, and deer or wild turkeys wandering below. Inside, the flexible layout functions for how many different families actually live: four true bedrooms plus a large bonus room that's perfect as a fifth bedroom, playroom, gym, or creative space. The lower level includes a second living area with kitchenette, great for guests, teens, or multi-generational living. The kitchen features stone countertops, wood floors, and a walk-in pantry. The primary suite offers privacy and includes a brand-new double-head tile shower and dual vanity. Major updates include a 2024 roof, newer HVAC and water softener, and new carpet in the bedrooms. The home includes a unique spiral staircase leading to the garage and laundry located on the lower level. You'll love the lifestyle here: the neighborhood is full of kids, Shadow Valley Elementary is just a short walk away, and across the street you'll find Beus Pond which offers peaceful trails, wildlife, and a sense of nature right in the city. Appraised at $640K just weeks ago, now listed below value to deliver instant equity to the next owner. Appliances included (freezer excluded), plus gas grill, patio furniture, and shed.
Contact an agent
Home facts
- Year built:1969
- Listing Id #:2098187
- Added:33 day(s) ago
- Updated:August 14, 2025 at 11:00 AM
Rooms and interior
- Bedrooms:4
- Total bathrooms:3
- Full bathrooms:1
- Living area:3,262 sq. ft.
Heating and cooling
- Cooling:Central Air
- Heating:Forced Air
Structure and exterior
- Roof:Asphalt
- Year built:1969
- Building area:3,262 sq. ft.
- Lot area:0.25 Acres
Schools
- High school:Ogden
- Middle school:Mount Ogden
- Elementary school:Shadow Valley
Utilities
- Water:Culinary, Secondary, Water Connected
- Sewer:Sewer Connected, Sewer: Connected, Sewer: Public
Finances and disclosures
- Price:$599,900
- Price per sq. ft.:$183.91
- Tax amount:$4,205
New listings near 4445 Fillmore Ave
- New
 $350,000Active3 beds 2 baths1,440 sq. ft.
$350,000Active3 beds 2 baths1,440 sq. ft.979 E Patterson St S, Ogden, UT 84403
MLS# 2105141Listed by: BESST REALTY GROUP LLC - New
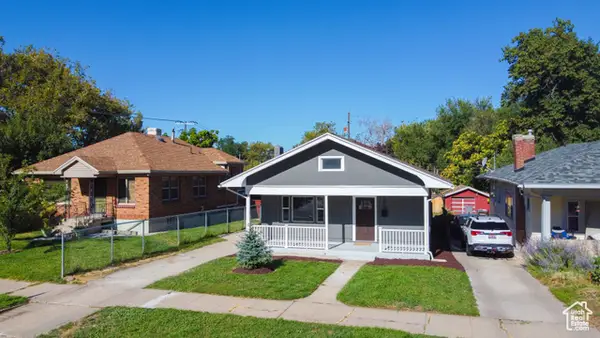 $374,900Active4 beds 2 baths1,950 sq. ft.
$374,900Active4 beds 2 baths1,950 sq. ft.2679 Van Buren S, Ogden, UT 84401
MLS# 2105170Listed by: DIMENSION REALTY SERVICES - New
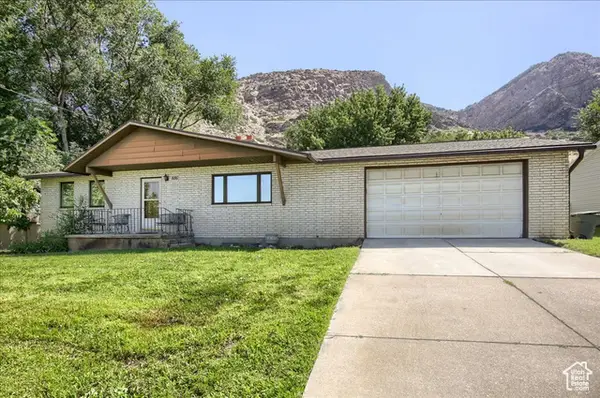 $440,000Active4 beds 2 baths2,457 sq. ft.
$440,000Active4 beds 2 baths2,457 sq. ft.886 N Harrison Blvd, Ogden, UT 84404
MLS# 2105073Listed by: BERKSHIRE HATHAWAY HOMESERVICES UTAH PROPERTIES (SO OGDEN) - New
 $690,000Active3 beds 3 baths3,469 sq. ft.
$690,000Active3 beds 3 baths3,469 sq. ft.1788 E Seven Oaks Lane Ln, Ogden, UT 84403
MLS# 2105051Listed by: RIDGELINE REALTY - New
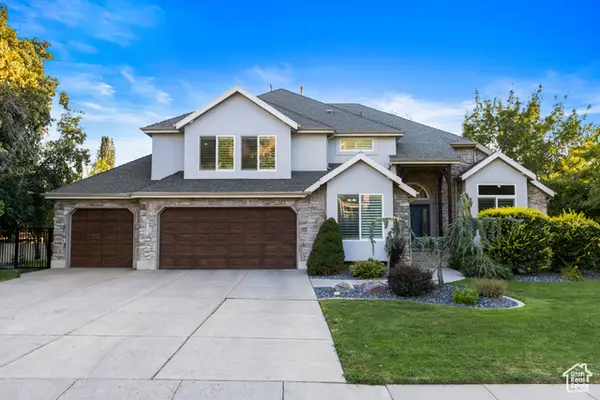 $960,000Active6 beds 5 baths4,760 sq. ft.
$960,000Active6 beds 5 baths4,760 sq. ft.5061 Skyline Pkwy, Ogden, UT 84403
MLS# 2103885Listed by: UTAH REAL ESTATE PC - New
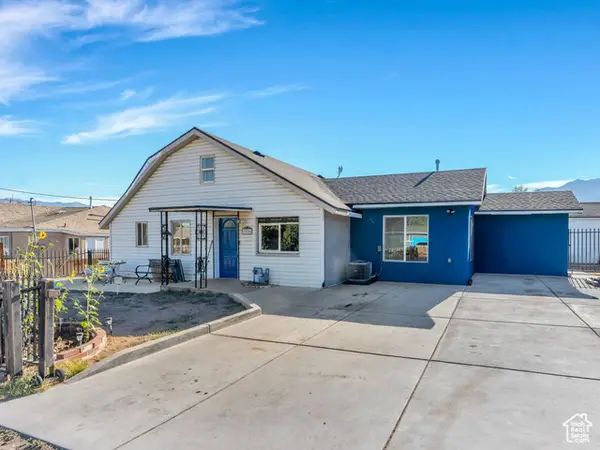 $379,000Active5 beds 2 baths2,408 sq. ft.
$379,000Active5 beds 2 baths2,408 sq. ft.2556 F Ave, Ogden, UT 84401
MLS# 2105011Listed by: BETTER HOMES AND GARDENS REAL ESTATE MOMENTUM (KAYSVILLE) - New
 $250,000Active4 beds 2 baths1,927 sq. ft.
$250,000Active4 beds 2 baths1,927 sq. ft.3155 Ogden Ave, Ogden, UT 84401
MLS# 2104994Listed by: CENTURY 21 EVEREST - Open Thu, 1 to 3pmNew
 $400,000Active3 beds 3 baths1,530 sq. ft.
$400,000Active3 beds 3 baths1,530 sq. ft.830 Meadow View Dr W, Ogden, UT 84404
MLS# 2104852Listed by: PINPOINT REAL ESTATE - Open Sat, 11am to 1pmNew
 $370,000Active2 beds 1 baths1,378 sq. ft.
$370,000Active2 beds 1 baths1,378 sq. ft.1451 24th St, Ogden, UT 84401
MLS# 2104859Listed by: BRICK REALTY CO, LLC - New
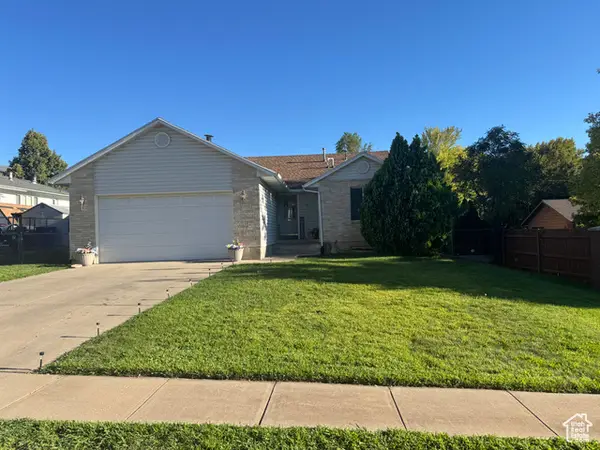 $499,000Active4 beds 3 baths2,616 sq. ft.
$499,000Active4 beds 3 baths2,616 sq. ft.981 E Hudson S #HTTPS:, Ogden, UT 84404
MLS# 2104831Listed by: THE HAMPTON GROUP, LLC
