4463 W 750 S #15, Ogden, UT 84404
Local realty services provided by:ERA Brokers Consolidated
4463 W 750 S #15,Ogden, UT 84404
$563,900
- 3 Beds
- 2 Baths
- 3,120 sq. ft.
- Single family
- Active
Listed by: catherine clausing
Office: key to realty, llc.
MLS#:2106282
Source:SL
Price summary
- Price:$563,900
- Price per sq. ft.:$180.74
About this home
Welcome to The Barn at Terakee Farms - a charming new community nestled in the peaceful countryside of West Weber, just 15 minutes west of Ogden. This To Be Built is the Wasatch Plan. Enjoy the ease of single-level living in the spacious Wasatch, offering over 3,100 sq. ft. which includes an unfinished basement. This 3-bedroom, 2-bath home features a gourmet kitchen with ample cabinet and counter space, a dedicated dining area, and a private primary suite with a walk-in closet plus a separate tub and shower. Thoughtfully designed for comfort and convenience, the Wasatch is the perfect place to call home. Prefer something different? Choose from our wide selection of home plans to create the one that's just right for you. Call today to explore the possibilities! In this community you'll enjoy serene surroundings, sweeping mountain views, and the perfect balance of country living with convenient access to outdoor adventure. Skiing, hiking, ATV riding, boating - whatever your passion, it's all just minutes from your doorstep. Every homesite offers generous space, with lots starting at a quarter acre or larger. Come explore The Barn at Terakee Farms - and discover the place you'll want to call home.
Contact an agent
Home facts
- Year built:2025
- Listing ID #:2106282
- Added:84 day(s) ago
- Updated:November 13, 2025 at 12:31 PM
Rooms and interior
- Bedrooms:3
- Total bathrooms:2
- Full bathrooms:2
- Living area:3,120 sq. ft.
Heating and cooling
- Cooling:Central Air
- Heating:Gas: Central
Structure and exterior
- Roof:Asphalt
- Year built:2025
- Building area:3,120 sq. ft.
- Lot area:0.24 Acres
Schools
- High school:Fremont
- Middle school:Wahlquist
- Elementary school:West Weber
Utilities
- Water:Culinary, Secondary, Water Connected
- Sewer:Sewer Connected, Sewer: Connected
Finances and disclosures
- Price:$563,900
- Price per sq. ft.:$180.74
- Tax amount:$1
New listings near 4463 W 750 S #15
- Open Sat, 12 to 2pmNew
 $415,000Active3 beds 2 baths1,775 sq. ft.
$415,000Active3 beds 2 baths1,775 sq. ft.4215 Gramercy Ave, Ogden, UT 84403
MLS# 2122441Listed by: SUMMIT SOTHEBY'S INTERNATIONAL REALTY - New
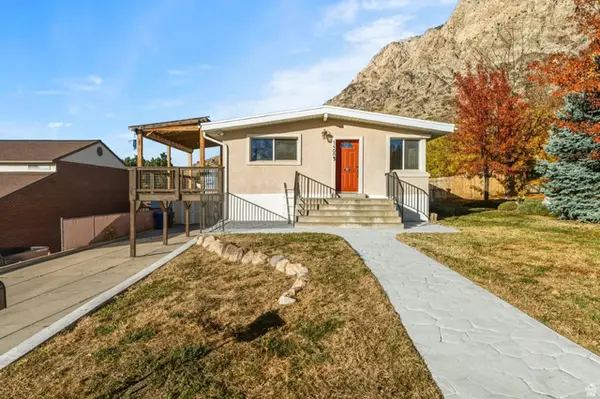 $440,000Active4 beds 2 baths2,100 sq. ft.
$440,000Active4 beds 2 baths2,100 sq. ft.1488 Douglas St, Ogden, UT 84404
MLS# 2122395Listed by: RIDGELINE REALTY 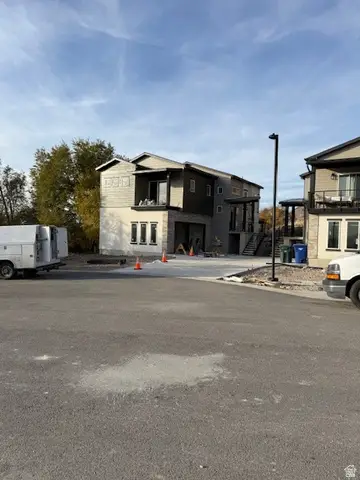 $679,000Pending5 beds 3 baths2,478 sq. ft.
$679,000Pending5 beds 3 baths2,478 sq. ft.1570 E Maddies Cv, Ogden, UT 84404
MLS# 2122354Listed by: KW SUCCESS KELLER WILLIAMS REALTY- Open Sat, 12 to 2pmNew
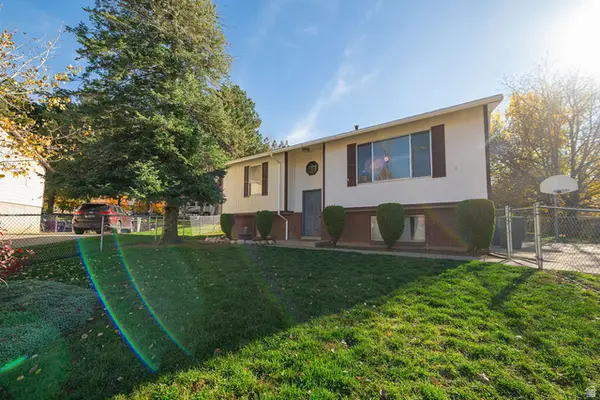 $400,000Active4 beds 2 baths1,888 sq. ft.
$400,000Active4 beds 2 baths1,888 sq. ft.1023 E 950 N, Ogden, UT 84404
MLS# 2122341Listed by: REAL BROKER, LLC - Open Sat, 11am to 2pmNew
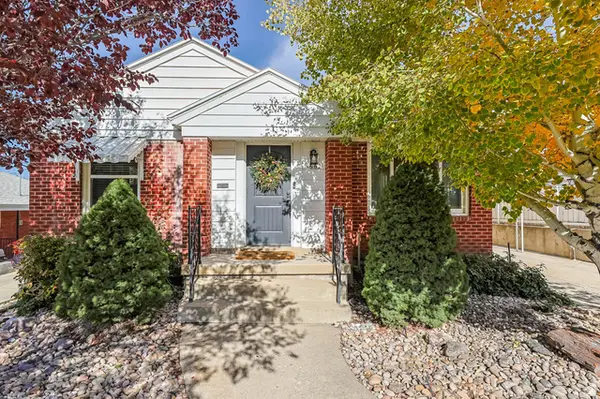 $449,000Active3 beds 2 baths2,024 sq. ft.
$449,000Active3 beds 2 baths2,024 sq. ft.1662 24th St, Ogden, UT 84403
MLS# 2122344Listed by: EXIT REALTY ADVANTAGE - New
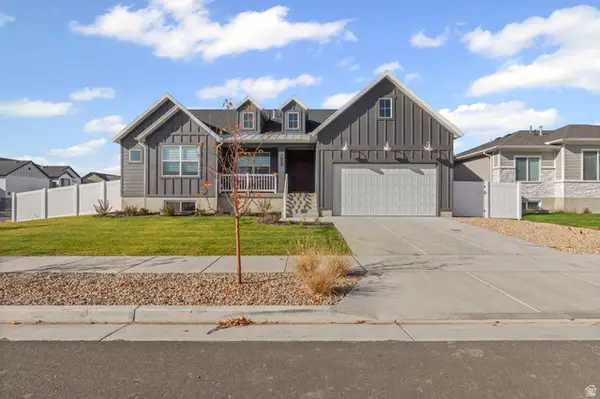 $675,000Active4 beds 3 baths3,745 sq. ft.
$675,000Active4 beds 3 baths3,745 sq. ft.3059 N 2825 W, Ogden, UT 84404
MLS# 2122302Listed by: RANLIFE REAL ESTATE INC - New
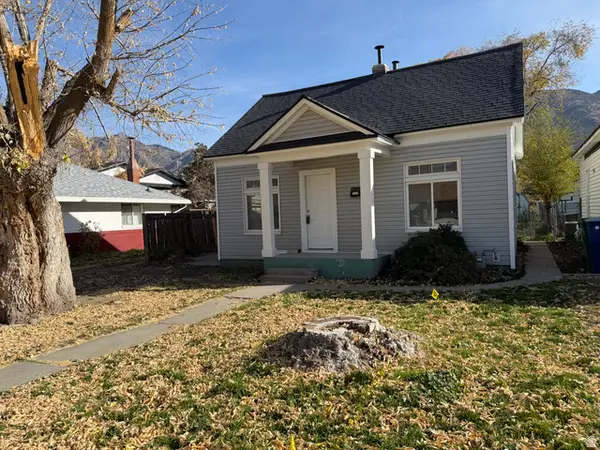 $289,900Active2 beds 1 baths740 sq. ft.
$289,900Active2 beds 1 baths740 sq. ft.2224 S Eccles Ave, Ogden, UT 84401
MLS# 2122277Listed by: SURV REAL ESTATE INC - Open Fri, 12 to 5pmNew
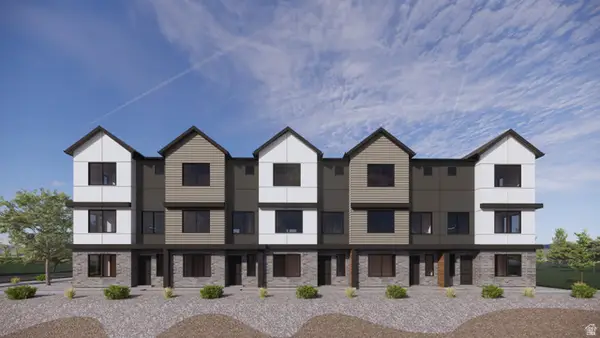 $424,990Active4 beds 3 baths1,857 sq. ft.
$424,990Active4 beds 3 baths1,857 sq. ft.437 14th St #105, Ogden, UT 84404
MLS# 2122218Listed by: D.R. HORTON, INC - New
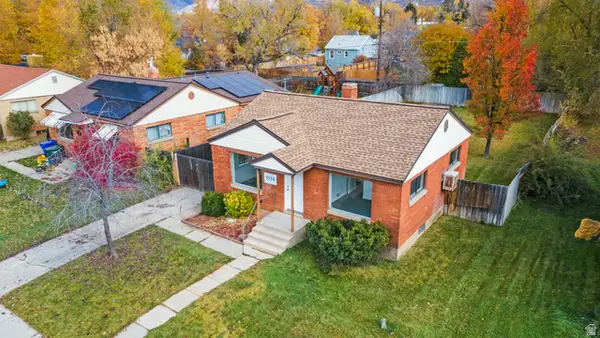 $365,000Active4 beds 2 baths1,620 sq. ft.
$365,000Active4 beds 2 baths1,620 sq. ft.3556 Orchard Ave, Ogden, UT 84403
MLS# 2122142Listed by: REALTY ONE GROUP SIGNATURE - Open Sat, 12 to 2pmNew
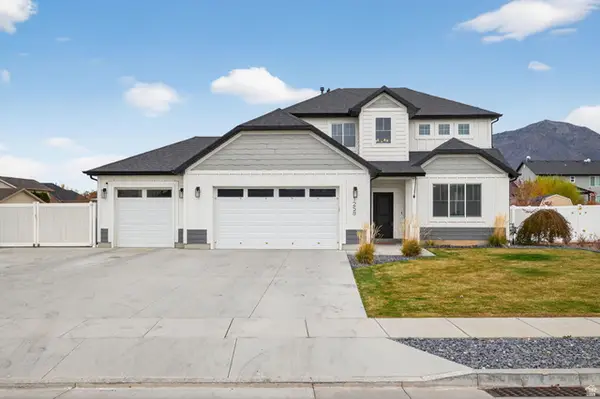 $615,000Active4 beds 3 baths2,184 sq. ft.
$615,000Active4 beds 3 baths2,184 sq. ft.1258 W 1050 N, Farr West, UT 84404
MLS# 2122121Listed by: BERKSHIRE HATHAWAY HOMESERVICES UTAH PROPERTIES (SO OGDEN)
