469 Canfield Dr, Ogden, UT 84404
Local realty services provided by:ERA Brokers Consolidated
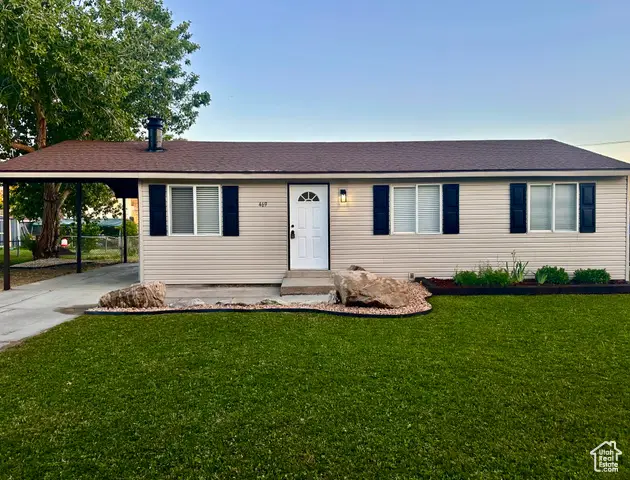
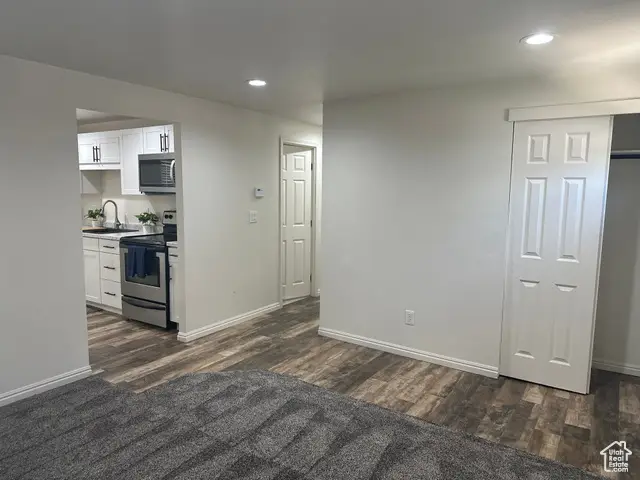
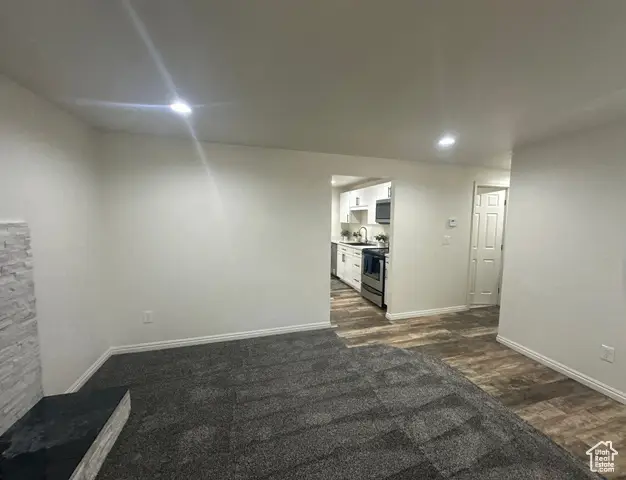
469 Canfield Dr,Ogden, UT 84404
$336,900
- 3 Beds
- 1 Baths
- 912 sq. ft.
- Single family
- Pending
Listed by:hunter kunzler
Office:equity real estate (select)
MLS#:2092387
Source:SL
Price summary
- Price:$336,900
- Price per sq. ft.:$369.41
About this home
*MORE PHOTOS COMING!*Welcome to this beautifully remodeled home, where modern upgrades meet everyday comfort. Step inside to discover a brand-new kitchen featuring stainless steel appliances, sleek finishes, and stylish design. The interior boasts fresh paint, new carpet, updated lighting, and a cozy fireplace that anchors the living space. Premium luxury wood tile flooring has been installed throughout-offering the upscale look of hardwood without the warping or wrinkling of traditional LVP. This home is truly move-in ready and in pristine condition from top to bottom.Outside, enjoy a well-maintained front yard with thoughtful landscaping and a large storage shed to keep all your tools and extras organized. Located directly across from a park, this home offers unbeatable access to green space and recreation right outside your front door. Don't miss your chance to own this turn-key property in a fantastic location! Square footage figures are provided as a courtesy estimate only and were obtained from Weber County. Buyer is advised to obtain an independent measurement.
Contact an agent
Home facts
- Year built:1970
- Listing Id #:2092387
- Added:60 day(s) ago
- Updated:July 29, 2025 at 04:49 AM
Rooms and interior
- Bedrooms:3
- Total bathrooms:1
- Full bathrooms:1
- Living area:912 sq. ft.
Heating and cooling
- Cooling:Central Air
- Heating:Forced Air
Structure and exterior
- Roof:Asphalt
- Year built:1970
- Building area:912 sq. ft.
- Lot area:0.2 Acres
Schools
- High school:Ben Lomond
- Middle school:Highland
- Elementary school:Lincoln
Utilities
- Water:Water Connected
- Sewer:Sewer Connected, Sewer: Connected
Finances and disclosures
- Price:$336,900
- Price per sq. ft.:$369.41
- Tax amount:$2,097
New listings near 469 Canfield Dr
- New
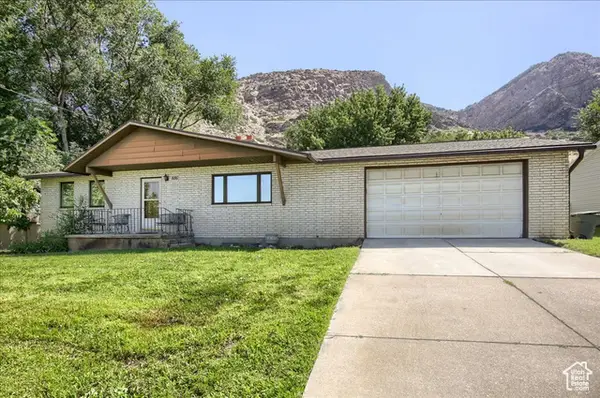 $440,000Active4 beds 2 baths2,457 sq. ft.
$440,000Active4 beds 2 baths2,457 sq. ft.886 N Harrison Blvd, Ogden, UT 84404
MLS# 2105073Listed by: BERKSHIRE HATHAWAY HOMESERVICES UTAH PROPERTIES (SO OGDEN) - New
 $690,000Active3 beds 3 baths3,469 sq. ft.
$690,000Active3 beds 3 baths3,469 sq. ft.1788 E Seven Oaks Lane Ln, Ogden, UT 84403
MLS# 2105051Listed by: RIDGELINE REALTY - New
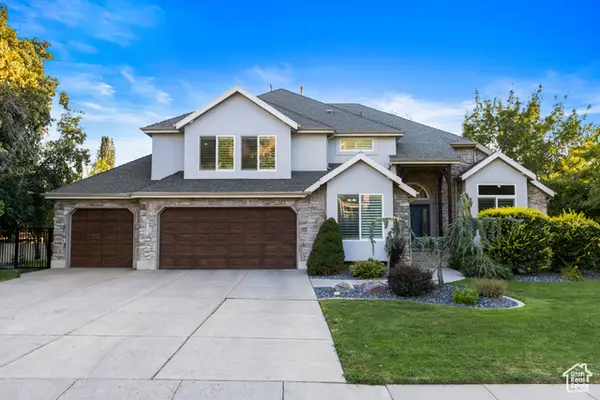 $960,000Active6 beds 5 baths4,760 sq. ft.
$960,000Active6 beds 5 baths4,760 sq. ft.5061 Skyline Pkwy, Ogden, UT 84403
MLS# 2103885Listed by: UTAH REAL ESTATE PC - New
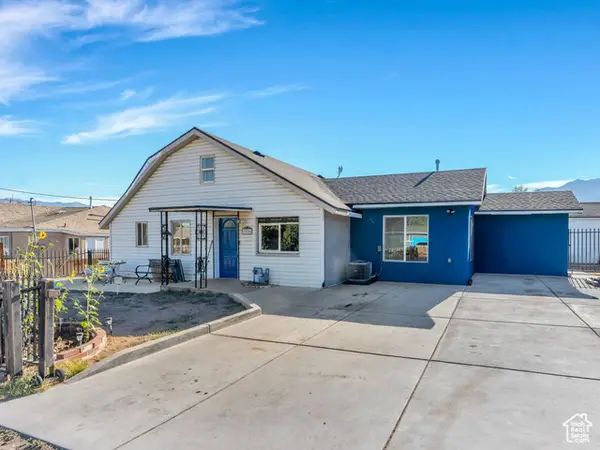 $379,000Active5 beds 2 baths2,408 sq. ft.
$379,000Active5 beds 2 baths2,408 sq. ft.2556 F Ave, Ogden, UT 84401
MLS# 2105011Listed by: BETTER HOMES AND GARDENS REAL ESTATE MOMENTUM (KAYSVILLE) - New
 $250,000Active4 beds 2 baths1,927 sq. ft.
$250,000Active4 beds 2 baths1,927 sq. ft.3155 Ogden Ave, Ogden, UT 84401
MLS# 2104994Listed by: CENTURY 21 EVEREST - Open Thu, 1 to 3pmNew
 $400,000Active3 beds 3 baths1,530 sq. ft.
$400,000Active3 beds 3 baths1,530 sq. ft.830 Meadow View Dr W, Ogden, UT 84404
MLS# 2104852Listed by: PINPOINT REAL ESTATE - Open Sat, 11am to 1pmNew
 $370,000Active2 beds 1 baths1,378 sq. ft.
$370,000Active2 beds 1 baths1,378 sq. ft.1451 24th St, Ogden, UT 84401
MLS# 2104859Listed by: BRICK REALTY CO, LLC - New
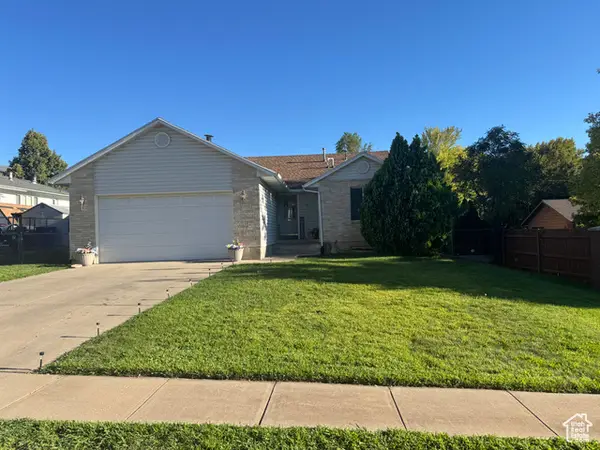 $499,000Active4 beds 3 baths2,616 sq. ft.
$499,000Active4 beds 3 baths2,616 sq. ft.981 E Hudson S #HTTPS:, Ogden, UT 84404
MLS# 2104831Listed by: THE HAMPTON GROUP, LLC - New
 $469,000Active4 beds 2 baths2,746 sq. ft.
$469,000Active4 beds 2 baths2,746 sq. ft.3815 S Eccles Ave E, Ogden, UT 84403
MLS# 2104808Listed by: SUMMIT SOTHEBY'S INTERNATIONAL REALTY - Open Sat, 11am to 1pmNew
 $379,900Active3 beds 3 baths1,580 sq. ft.
$379,900Active3 beds 3 baths1,580 sq. ft.1288 Lincoln Ave, Ogden, UT 84404
MLS# 2104775Listed by: KW SUCCESS KELLER WILLIAMS REALTY
