517 E 650 N, Ogden, UT 84404
Local realty services provided by:ERA Realty Center
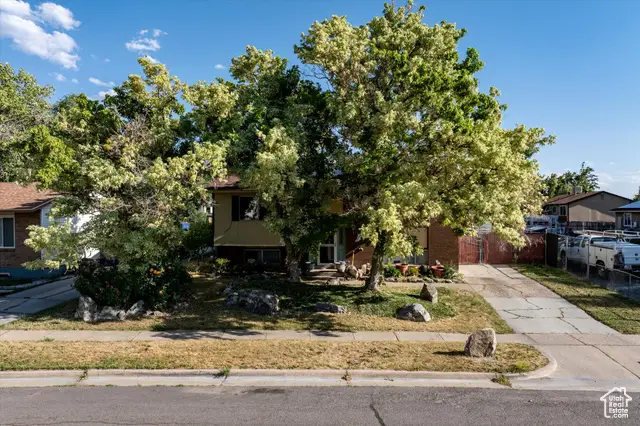

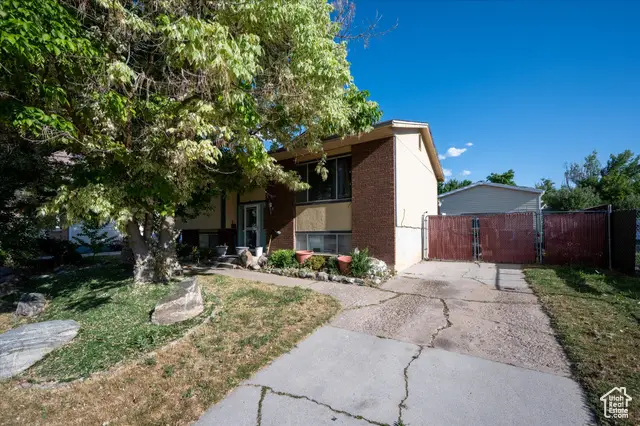
517 E 650 N,Ogden, UT 84404
$310,000
- 5 Beds
- 2 Baths
- 1,810 sq. ft.
- Single family
- Pending
Listed by:jamie sanders
Office:kw success keller williams realty
MLS#:2096631
Source:SL
Price summary
- Price:$310,000
- Price per sq. ft.:$171.27
About this home
Very rare to have 5 bedrooms in this price range! Welcome to this spacious split-entry home. This fixer-upper offers incredible potential. With five bedrooms, there's ample room for everyone. Enjoy the benefits of solar panels (buyer to assume solar loan). Relax or entertain on the deck, or further enjoy the outdoor space under the gazebo. Two out-buildings/sheds provide plenty of storage capacity. Though it needs some fixing, this home is a blank canvas for your personal touch and creative renovations. Located in a community with easy access to Washington Blvd, Ogden-Weber Technical College, and just a few minutes drive to the Bonneville Shoreline trail system for hiking and biking. Ideal for those looking to invest in a property to earn some sweat equity. Within Ogden City boundaries so Own in Ogden down payment assistance funds might be available to a qualified buyer. Schedule a viewing today and imagine the possibilities! Square footage figures taken from county records. Buyer advised to obtain independent measurements.
Contact an agent
Home facts
- Year built:1980
- Listing Id #:2096631
- Added:41 day(s) ago
- Updated:August 08, 2025 at 01:53 PM
Rooms and interior
- Bedrooms:5
- Total bathrooms:2
- Full bathrooms:2
- Living area:1,810 sq. ft.
Heating and cooling
- Cooling:Central Air
- Heating:Forced Air, Gas: Central
Structure and exterior
- Roof:Asphalt
- Year built:1980
- Building area:1,810 sq. ft.
- Lot area:0.17 Acres
Schools
- High school:Ben Lomond
- Middle school:Highland
- Elementary school:Hillcrest
Utilities
- Water:Culinary, Water Connected
- Sewer:Sewer Connected, Sewer: Connected, Sewer: Public
Finances and disclosures
- Price:$310,000
- Price per sq. ft.:$171.27
- Tax amount:$2,334
New listings near 517 E 650 N
- New
 $325,000Active3 beds 1 baths1,200 sq. ft.
$325,000Active3 beds 1 baths1,200 sq. ft.931 Rancho Blvd, Ogden, UT 84404
MLS# 2105248Listed by: EXP REALTY, LLC - New
 $350,000Active3 beds 2 baths1,440 sq. ft.
$350,000Active3 beds 2 baths1,440 sq. ft.979 E Patterson St S, Ogden, UT 84403
MLS# 2105141Listed by: BESST REALTY GROUP LLC - New
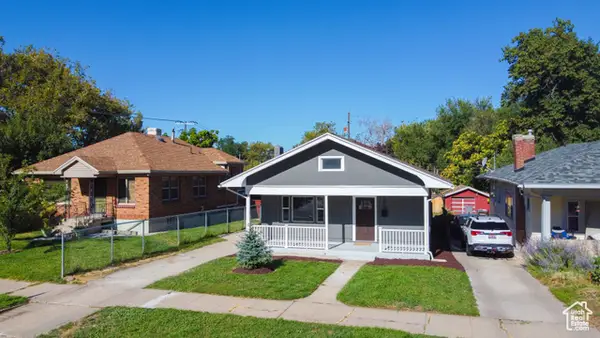 $374,900Active4 beds 2 baths1,950 sq. ft.
$374,900Active4 beds 2 baths1,950 sq. ft.2679 Van Buren S, Ogden, UT 84401
MLS# 2105170Listed by: DIMENSION REALTY SERVICES - New
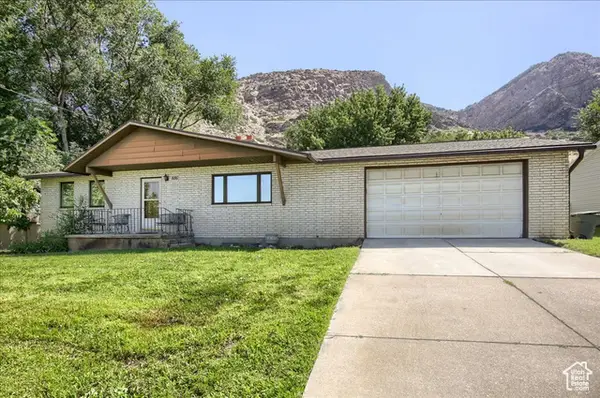 $440,000Active4 beds 2 baths2,457 sq. ft.
$440,000Active4 beds 2 baths2,457 sq. ft.886 N Harrison Blvd, Ogden, UT 84404
MLS# 2105073Listed by: BERKSHIRE HATHAWAY HOMESERVICES UTAH PROPERTIES (SO OGDEN) - New
 $690,000Active3 beds 3 baths3,469 sq. ft.
$690,000Active3 beds 3 baths3,469 sq. ft.1788 E Seven Oaks Lane Ln, Ogden, UT 84403
MLS# 2105051Listed by: RIDGELINE REALTY - New
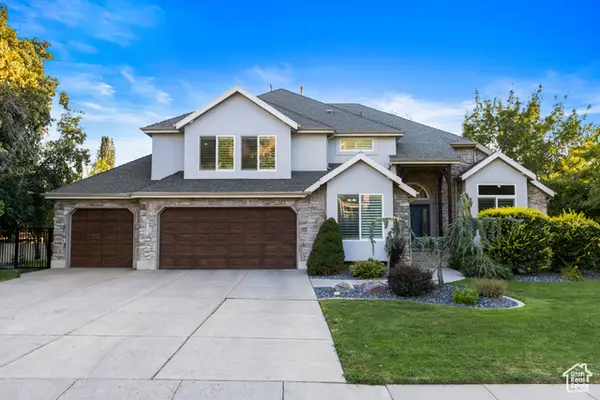 $960,000Active6 beds 5 baths4,760 sq. ft.
$960,000Active6 beds 5 baths4,760 sq. ft.5061 Skyline Pkwy, Ogden, UT 84403
MLS# 2103885Listed by: UTAH REAL ESTATE PC - New
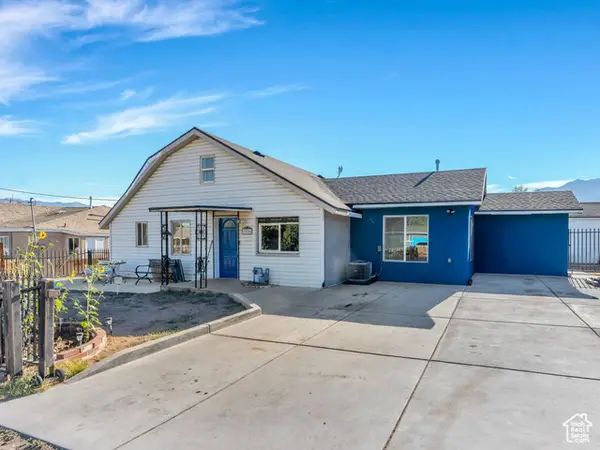 $379,000Active5 beds 2 baths2,408 sq. ft.
$379,000Active5 beds 2 baths2,408 sq. ft.2556 F Ave, Ogden, UT 84401
MLS# 2105011Listed by: BETTER HOMES AND GARDENS REAL ESTATE MOMENTUM (KAYSVILLE) - New
 $250,000Active4 beds 2 baths1,927 sq. ft.
$250,000Active4 beds 2 baths1,927 sq. ft.3155 Ogden Ave, Ogden, UT 84401
MLS# 2104994Listed by: CENTURY 21 EVEREST - Open Thu, 1 to 3pmNew
 $400,000Active3 beds 3 baths1,530 sq. ft.
$400,000Active3 beds 3 baths1,530 sq. ft.830 Meadow View Dr W, Ogden, UT 84404
MLS# 2104852Listed by: PINPOINT REAL ESTATE - Open Sat, 11am to 1pmNew
 $370,000Active2 beds 1 baths1,378 sq. ft.
$370,000Active2 beds 1 baths1,378 sq. ft.1451 24th St, Ogden, UT 84401
MLS# 2104859Listed by: BRICK REALTY CO, LLC
