598 Douglas St, Ogden, UT 84404
Local realty services provided by:ERA Realty Center
Upcoming open houses
- Sat, Sep 2011:00 am - 01:00 pm
Listed by:mallory claire hightower
Office:attention to detail realty llc.
MLS#:2111615
Source:SL
Price summary
- Price:$385,000
- Price per sq. ft.:$217.76
About this home
This Ogden rambler sits on a corner lot with just over 1,700 square feet and a layout that makes the most of its space. The home offers four bedrooms and two full bathrooms, with updates throughout the kitchen, bathrooms, and flooring. Central air keeps things comfortable and the roof has plenty of life left, giving buyers peace of mind on big-ticket items. Outside you'll find a welcoming front porch and a back patio, both ideal for enjoying the yard. The six-foot fencing creates privacy and the property also includes a shed for extra storage along with a trampoline that will stay. Parking is flexible with space on & off the street and the option to pull through the gated entrance into the backyard, making it convenient if you want room for a smaller RV or other recreational equipment. This home has been kept up well and offers the kind of functionality that makes it easy to settle right in while enjoying all that the area has to offer.
Contact an agent
Home facts
- Year built:1941
- Listing ID #:2111615
- Added:1 day(s) ago
- Updated:September 15, 2025 at 05:57 PM
Rooms and interior
- Bedrooms:4
- Total bathrooms:2
- Full bathrooms:2
- Living area:1,768 sq. ft.
Heating and cooling
- Cooling:Central Air
- Heating:Forced Air, Gas: Central
Structure and exterior
- Roof:Asphalt
- Year built:1941
- Building area:1,768 sq. ft.
- Lot area:0.17 Acres
Schools
- High school:Ben Lomond
- Middle school:Highland
- Elementary school:Bonneville
Utilities
- Water:Culinary, Water Connected
- Sewer:Sewer: Public
Finances and disclosures
- Price:$385,000
- Price per sq. ft.:$217.76
- Tax amount:$2,285
New listings near 598 Douglas St
- New
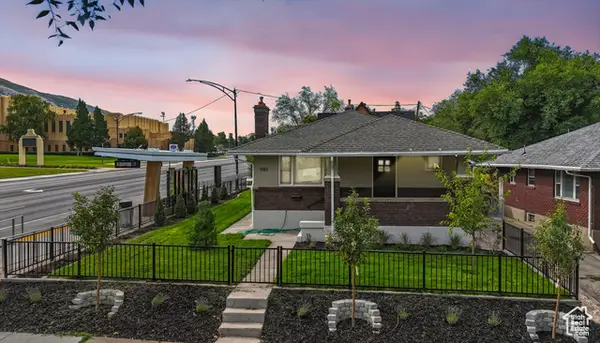 $345,000Active2 beds 1 baths2,184 sq. ft.
$345,000Active2 beds 1 baths2,184 sq. ft.1183 E 28th St, Ogden, UT 84403
MLS# 2111618Listed by: REALTYPATH LLC (SUMMIT) - New
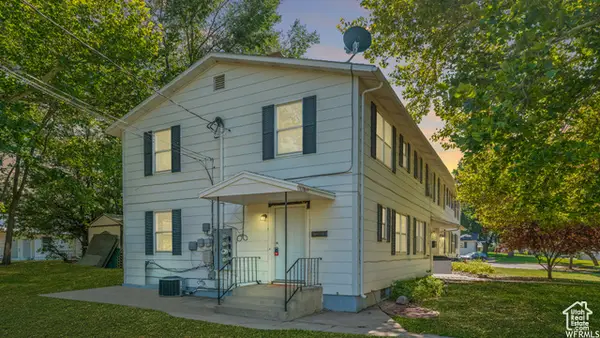 $340,000Active5 beds 2 baths1,386 sq. ft.
$340,000Active5 beds 2 baths1,386 sq. ft.3864 S Quincy E #119, Ogden, UT 84403
MLS# 2111592Listed by: EQUITY REAL ESTATE (SELECT) - New
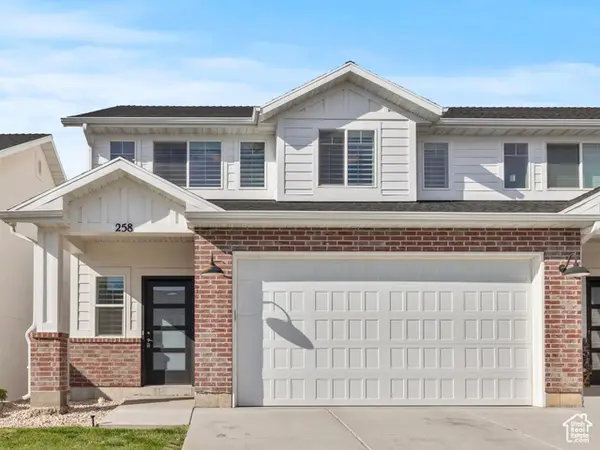 $408,500Active3 beds 3 baths1,772 sq. ft.
$408,500Active3 beds 3 baths1,772 sq. ft.258 E 1500 N, Harrisville, UT 84404
MLS# 2111588Listed by: REALTYPATH LLC (SUMMIT) 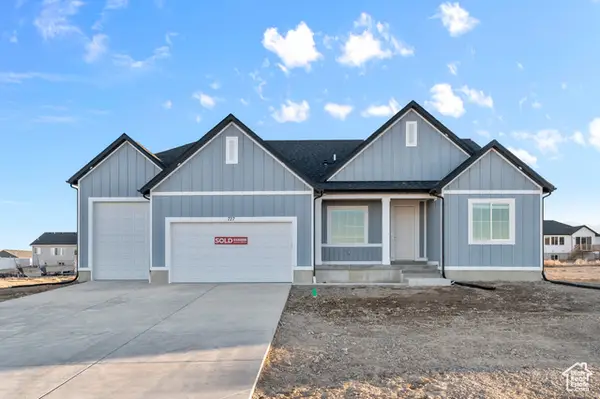 $775,990Pending3 beds 3 baths4,528 sq. ft.
$775,990Pending3 beds 3 baths4,528 sq. ft.4206 W 1575 St S #203, Ogden, UT 84404
MLS# 2111480Listed by: D.R. HORTON, INC- New
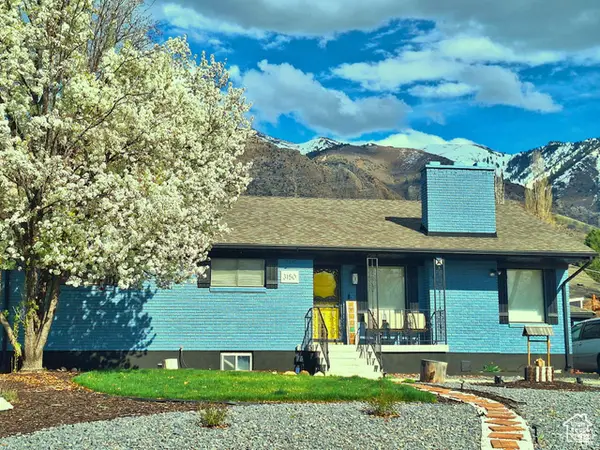 $419,000Active5 beds 2 baths2,790 sq. ft.
$419,000Active5 beds 2 baths2,790 sq. ft.3150 Iowa Ave, Ogden, UT 84403
MLS# 2111427Listed by: HIVE REALTY GROUP PLLC - New
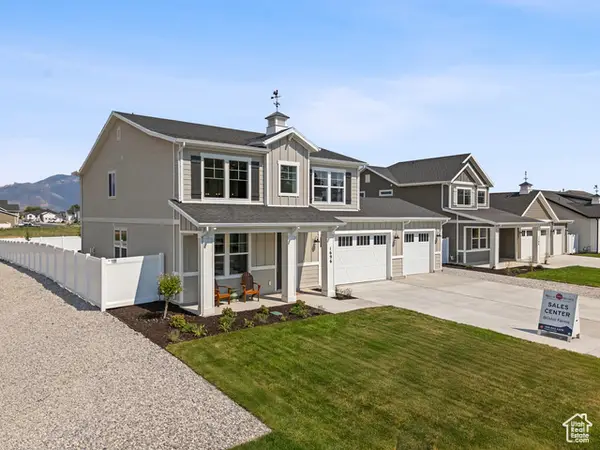 $739,000Active3 beds 3 baths2,517 sq. ft.
$739,000Active3 beds 3 baths2,517 sq. ft.1636 S 4350 W #216, Ogden, UT 84401
MLS# 2111386Listed by: REGAL HOMES REALTY - New
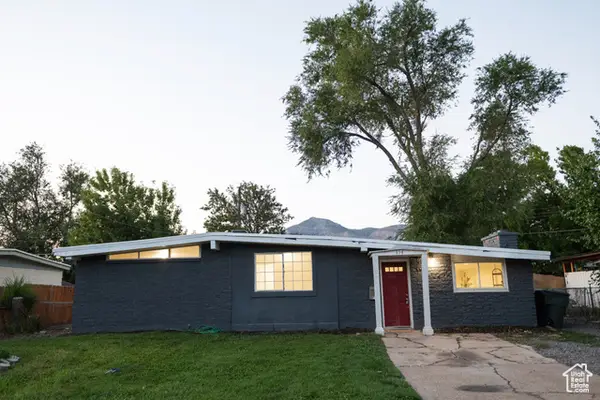 $369,900Active4 beds 1 baths1,631 sq. ft.
$369,900Active4 beds 1 baths1,631 sq. ft.854 E 1050 N, Ogden, UT 84404
MLS# 2111347Listed by: SURV REAL ESTATE INC - New
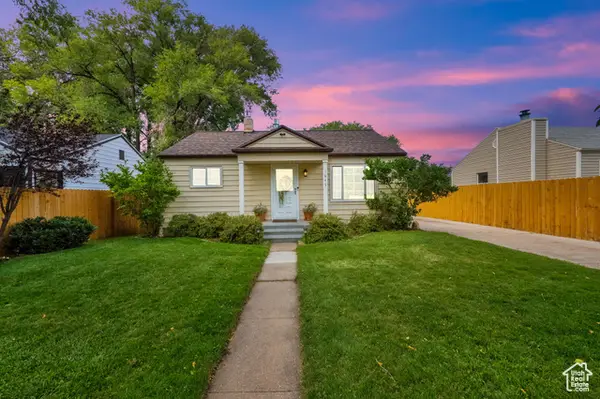 $484,000Active4 beds 2 baths2,080 sq. ft.
$484,000Active4 beds 2 baths2,080 sq. ft.1849 S Harrison, Ogden, UT 84401
MLS# 2111326Listed by: RE/MAX ASSOCIATES - Open Sat, 11am to 1pmNew
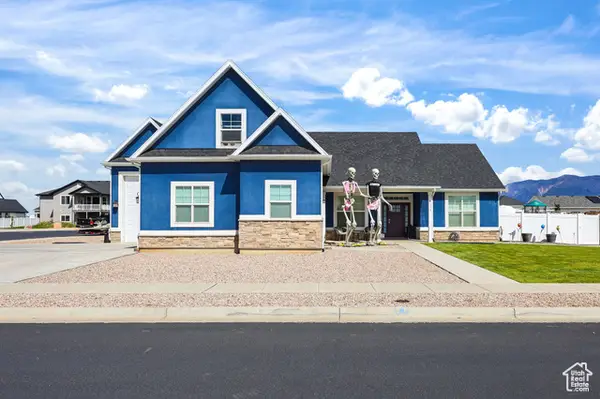 $629,900Active4 beds 2 baths1,894 sq. ft.
$629,900Active4 beds 2 baths1,894 sq. ft.4172 W 1775 S, Taylor, UT 84401
MLS# 2111235Listed by: BETTER HOMES AND GARDENS REAL ESTATE MOMENTUM (OGDEN)
