615 S 5900 W, Ogden, UT 84404
Local realty services provided by:ERA Brokers Consolidated
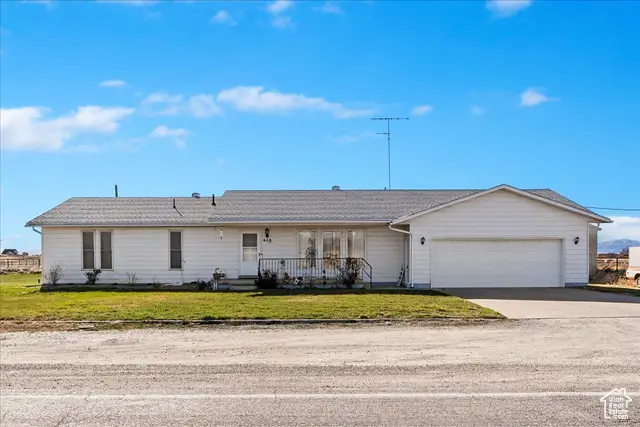
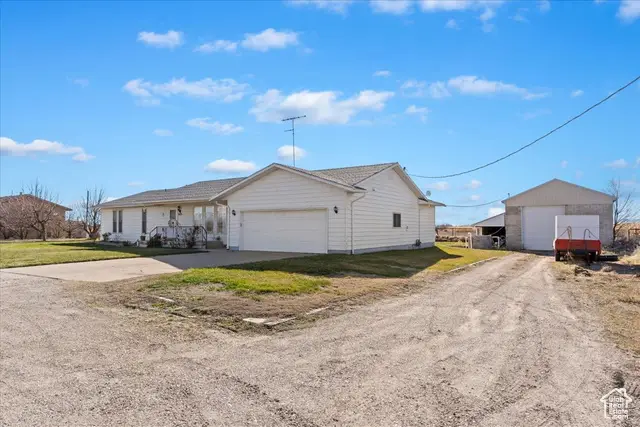

615 S 5900 W,Ogden, UT 84404
$579,900
- 4 Beds
- 2 Baths
- 1,884 sq. ft.
- Single family
- Active
Listed by:cody johnson
Office:equity real estate (premier elite)
MLS#:2073289
Source:SL
Price summary
- Price:$579,900
- Price per sq. ft.:$307.8
About this home
Set on 2.12 acres in peaceful West Warren, this updated 3-bedroom home with a bonus room offers country comfort, usable land, and exceptional workspace. The flexible layout includes 1.5 bathrooms, central air, and a bonus room currently used as a large pantry - easily converted into an office, hobby space, or extra bedroom. Outside, the property is fenced with heavy-duty steel pipe and cable fencing - perfect for horses, livestock, or simply securing the grounds. A private well provides irrigation for animals, gardens, or future landscaping projects. And the crown jewel? A massive workshop with an oversized garage door, 240V hookups, and ample room for tools, equipment, or a full-scale work-from-home operation. Whether you're into mechanics, fabrication, or just need serious space, this shop delivers. With open skies, a rural feel, and room to expand - all just minutes from town - this one is ideal for hobby farmers, tradespeople, or buyers needing land and flexibility. Plus, the neighboring 5-bed property is also available, offering a rare opportunity to own two side-by-side ranchettes!
Contact an agent
Home facts
- Year built:1979
- Listing Id #:2073289
- Added:140 day(s) ago
- Updated:August 15, 2025 at 10:58 AM
Rooms and interior
- Bedrooms:4
- Total bathrooms:2
- Full bathrooms:1
- Half bathrooms:1
- Living area:1,884 sq. ft.
Heating and cooling
- Cooling:Central Air
- Heating:Gas: Central
Structure and exterior
- Roof:Asphalt, Metal
- Year built:1979
- Building area:1,884 sq. ft.
- Lot area:2.12 Acres
Schools
- High school:Fremont
- Middle school:Wahlquist
- Elementary school:West Weber
Utilities
- Water:Culinary, Water Connected, Well
- Sewer:Septic Tank, Sewer: Septic Tank
Finances and disclosures
- Price:$579,900
- Price per sq. ft.:$307.8
- Tax amount:$2,755
New listings near 615 S 5900 W
- Open Sat, 11am to 2pmNew
 $325,000Active3 beds 1 baths1,200 sq. ft.
$325,000Active3 beds 1 baths1,200 sq. ft.931 Rancho Blvd, Ogden, UT 84404
MLS# 2105248Listed by: EXP REALTY, LLC - New
 $350,000Active3 beds 2 baths1,440 sq. ft.
$350,000Active3 beds 2 baths1,440 sq. ft.979 E Patterson St S, Ogden, UT 84403
MLS# 2105141Listed by: BESST REALTY GROUP LLC - New
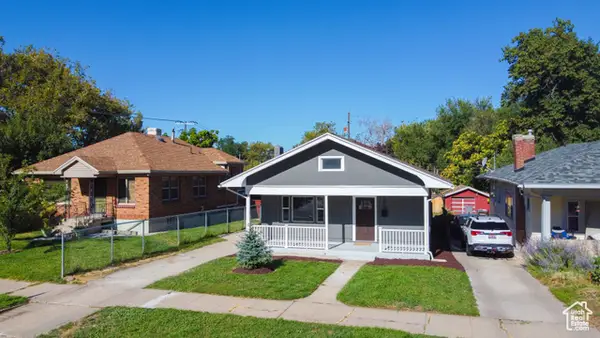 $374,900Active4 beds 2 baths1,950 sq. ft.
$374,900Active4 beds 2 baths1,950 sq. ft.2679 Van Buren S, Ogden, UT 84401
MLS# 2105170Listed by: DIMENSION REALTY SERVICES - New
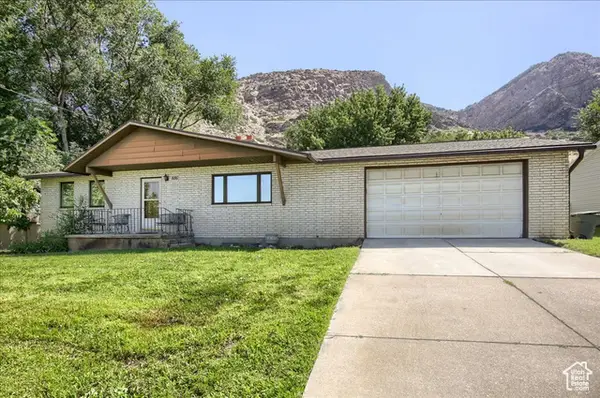 $440,000Active4 beds 2 baths2,457 sq. ft.
$440,000Active4 beds 2 baths2,457 sq. ft.886 N Harrison Blvd, Ogden, UT 84404
MLS# 2105073Listed by: BERKSHIRE HATHAWAY HOMESERVICES UTAH PROPERTIES (SO OGDEN) - New
 $690,000Active3 beds 3 baths3,469 sq. ft.
$690,000Active3 beds 3 baths3,469 sq. ft.1788 E Seven Oaks Lane Ln, Ogden, UT 84403
MLS# 2105051Listed by: RIDGELINE REALTY - New
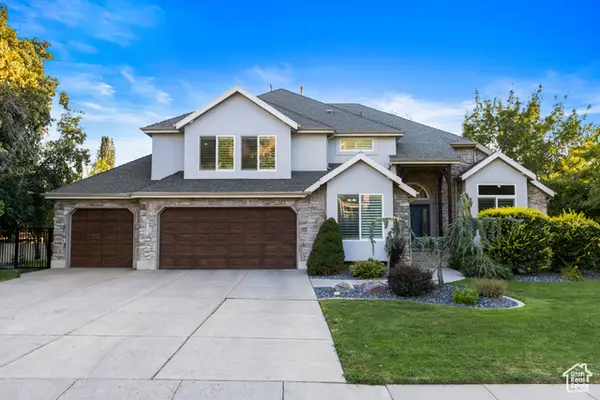 $960,000Active6 beds 5 baths4,760 sq. ft.
$960,000Active6 beds 5 baths4,760 sq. ft.5061 Skyline Pkwy, Ogden, UT 84403
MLS# 2103885Listed by: UTAH REAL ESTATE PC - New
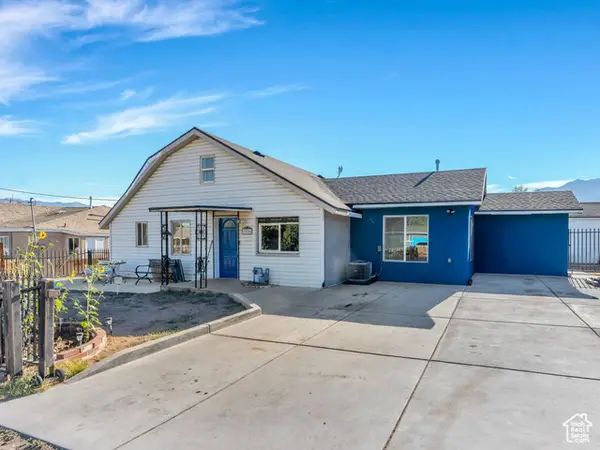 $379,000Active5 beds 2 baths2,408 sq. ft.
$379,000Active5 beds 2 baths2,408 sq. ft.2556 F Ave, Ogden, UT 84401
MLS# 2105011Listed by: BETTER HOMES AND GARDENS REAL ESTATE MOMENTUM (KAYSVILLE) - New
 $250,000Active4 beds 2 baths1,927 sq. ft.
$250,000Active4 beds 2 baths1,927 sq. ft.3155 Ogden Ave, Ogden, UT 84401
MLS# 2104994Listed by: CENTURY 21 EVEREST - New
 $400,000Active3 beds 3 baths1,530 sq. ft.
$400,000Active3 beds 3 baths1,530 sq. ft.830 Meadow View Dr W, Ogden, UT 84404
MLS# 2104852Listed by: PINPOINT REAL ESTATE - Open Sat, 11am to 1pmNew
 $370,000Active2 beds 1 baths1,378 sq. ft.
$370,000Active2 beds 1 baths1,378 sq. ft.1451 24th St, Ogden, UT 84401
MLS# 2104859Listed by: BRICK REALTY CO, LLC
