634 Kershaw St, Ogden, UT 84403
Local realty services provided by:ERA Brokers Consolidated
634 Kershaw St,Ogden, UT 84403
$384,000
- 4 Beds
- 2 Baths
- 2,080 sq. ft.
- Single family
- Active
Listed by: michelle lutz, roderick u lutz
Office: ranlife real estate inc (north)
MLS#:2102774
Source:SL
Price summary
- Price:$384,000
- Price per sq. ft.:$184.62
About this home
Seller financing terms available - you better hurry before its gone. Welcome home to this stunning 4-bedroom, 2-bathroom rambler-fully remodeled in April 2022 and loaded with upgrades! From the moment you arrive, you'll notice the fresh new siding, aluminum soffit, and gutters (2022) Step inside to find a light-filled layout featuring newer carpet, new appliances, and gorgeous quartz countertops that elevate the heart of the home. The spacious design continues downstairs with a large basement living area the other 2 bedrooms and a full bathroom. Plus-brand new electrical service installed in March 2024, giving you peace of mind for years to come. if you are an investor looking for a turnkey rental property, this home is a perfect fit. Close to schools, shopping, and everything you need Square footage figures are provided as a courtesy estimate only and were obtained from county records. Buyer is advised to obtain an independent measurement.
Contact an agent
Home facts
- Year built:1920
- Listing ID #:2102774
- Added:103 day(s) ago
- Updated:November 14, 2025 at 01:54 AM
Rooms and interior
- Bedrooms:4
- Total bathrooms:2
- Full bathrooms:2
- Living area:2,080 sq. ft.
Heating and cooling
- Cooling:Central Air
- Heating:Forced Air, Gas: Central
Structure and exterior
- Roof:Asphalt
- Year built:1920
- Building area:2,080 sq. ft.
- Lot area:0.13 Acres
Schools
- High school:Ogden
- Middle school:Mount Ogden
- Elementary school:James Madison
Utilities
- Water:Culinary, Water Connected
- Sewer:Sewer Connected, Sewer: Connected, Sewer: Public
Finances and disclosures
- Price:$384,000
- Price per sq. ft.:$184.62
- Tax amount:$2,410
New listings near 634 Kershaw St
- Open Sat, 12 to 2pmNew
 $415,000Active3 beds 2 baths1,775 sq. ft.
$415,000Active3 beds 2 baths1,775 sq. ft.4215 Gramercy Ave, Ogden, UT 84403
MLS# 2122441Listed by: SUMMIT SOTHEBY'S INTERNATIONAL REALTY - New
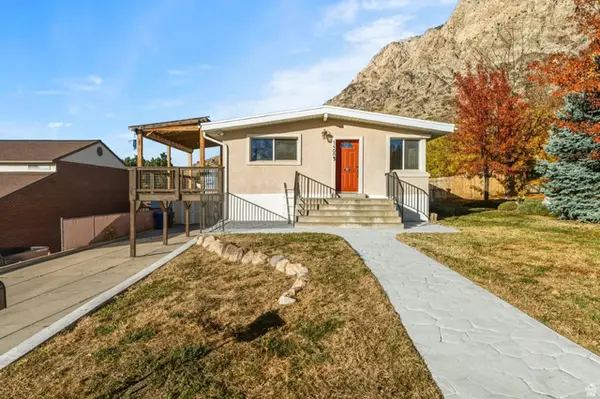 $440,000Active4 beds 2 baths2,100 sq. ft.
$440,000Active4 beds 2 baths2,100 sq. ft.1488 Douglas St, Ogden, UT 84404
MLS# 2122395Listed by: RIDGELINE REALTY 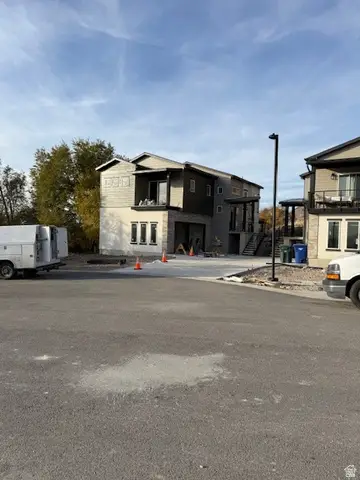 $679,000Pending5 beds 3 baths2,478 sq. ft.
$679,000Pending5 beds 3 baths2,478 sq. ft.1570 E Maddies Cv, Ogden, UT 84404
MLS# 2122354Listed by: KW SUCCESS KELLER WILLIAMS REALTY- Open Sat, 12 to 2pmNew
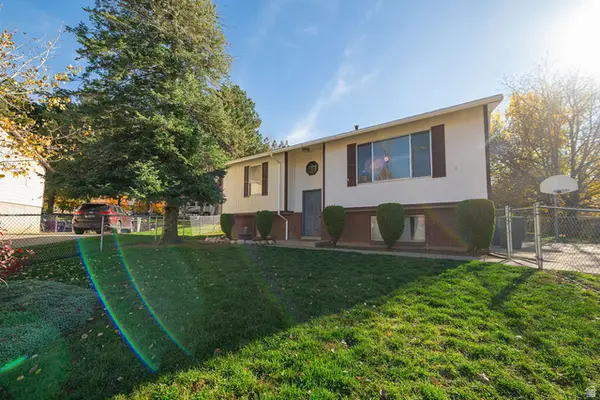 $400,000Active4 beds 2 baths1,888 sq. ft.
$400,000Active4 beds 2 baths1,888 sq. ft.1023 E 950 N, Ogden, UT 84404
MLS# 2122341Listed by: REAL BROKER, LLC - Open Sat, 11am to 2pmNew
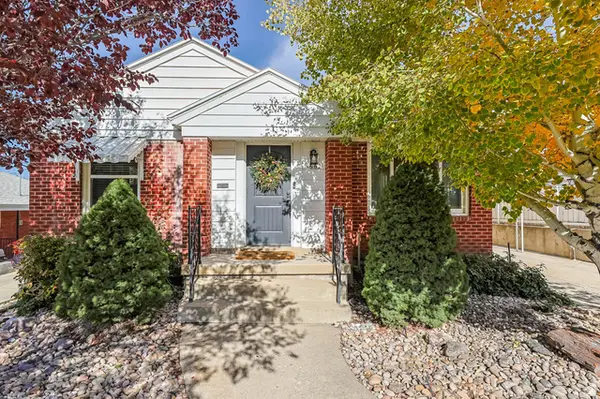 $449,000Active3 beds 2 baths2,024 sq. ft.
$449,000Active3 beds 2 baths2,024 sq. ft.1662 24th St, Ogden, UT 84403
MLS# 2122344Listed by: EXIT REALTY ADVANTAGE - New
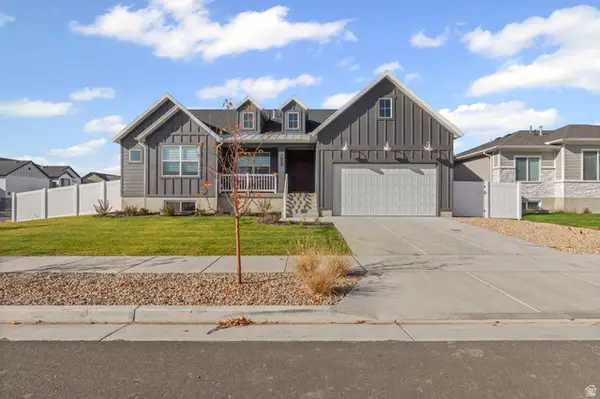 $675,000Active4 beds 3 baths3,745 sq. ft.
$675,000Active4 beds 3 baths3,745 sq. ft.3059 N 2825 W, Ogden, UT 84404
MLS# 2122302Listed by: RANLIFE REAL ESTATE INC - New
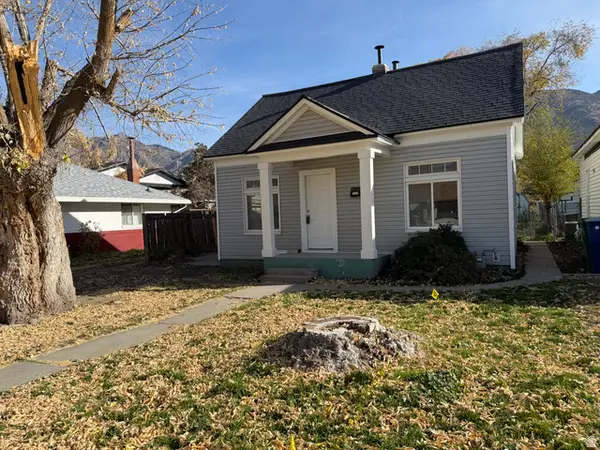 $289,900Active2 beds 1 baths740 sq. ft.
$289,900Active2 beds 1 baths740 sq. ft.2224 S Eccles Ave, Ogden, UT 84401
MLS# 2122277Listed by: SURV REAL ESTATE INC - Open Fri, 12 to 5pmNew
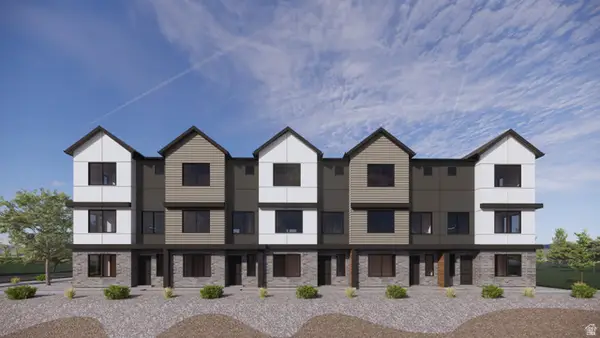 $424,990Active4 beds 3 baths1,857 sq. ft.
$424,990Active4 beds 3 baths1,857 sq. ft.437 14th St #105, Ogden, UT 84404
MLS# 2122218Listed by: D.R. HORTON, INC - New
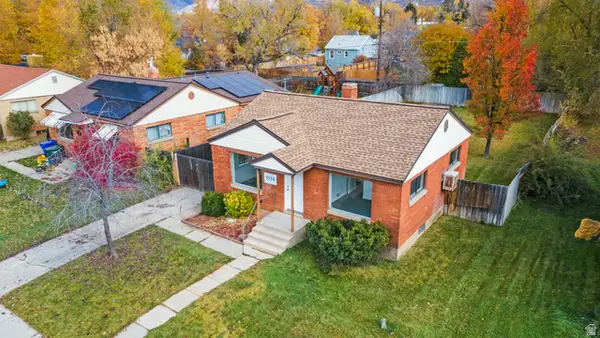 $365,000Active4 beds 2 baths1,620 sq. ft.
$365,000Active4 beds 2 baths1,620 sq. ft.3556 Orchard Ave, Ogden, UT 84403
MLS# 2122142Listed by: REALTY ONE GROUP SIGNATURE - Open Sat, 12 to 2pmNew
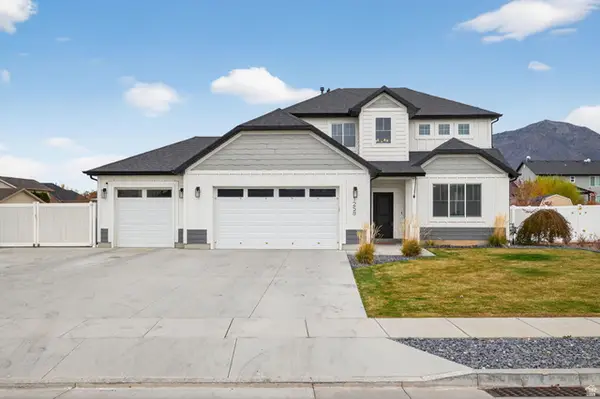 $615,000Active4 beds 3 baths2,184 sq. ft.
$615,000Active4 beds 3 baths2,184 sq. ft.1258 W 1050 N, Farr West, UT 84404
MLS# 2122121Listed by: BERKSHIRE HATHAWAY HOMESERVICES UTAH PROPERTIES (SO OGDEN)
