716 E 1350 N, Ogden, UT 84404
Local realty services provided by:ERA Brokers Consolidated

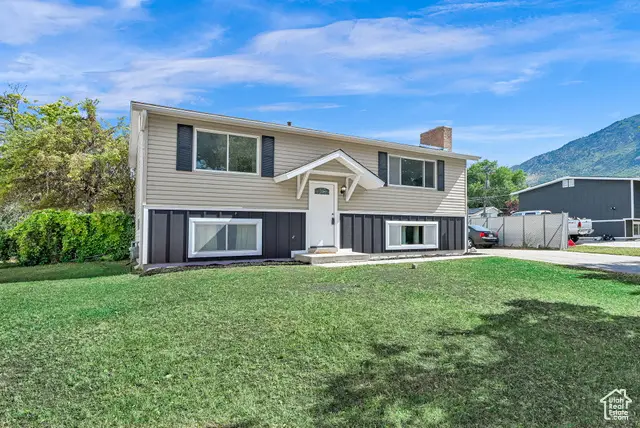

716 E 1350 N,Ogden, UT 84404
$400,000
- 4 Beds
- 2 Baths
- 1,824 sq. ft.
- Single family
- Pending
Listed by:debra wray perry
Office:coldwell banker realty (south ogden)
MLS#:2100681
Source:SL
Price summary
- Price:$400,000
- Price per sq. ft.:$219.3
About this home
** OPEN HOUSE SAT 7/26 12-2PM ** This inviting split-entry home is perfectly located in Ogden, Utah-a true sportsman's paradise where world-class hiking, fishing, skiing, and boating are just minutes away - you're never far from your next adventure! Move-in-ready with fresh new carpet and paint! Spacious bedrooms offers room to stretch out while two family rooms give you flexibility for entertaining, relaxing, or setting up that perfect home office or gym. New Roof 2016. Need space for gear? You've got it. The 2-car detached garage is extra wide-plenty of room for two full-size trucks, toys and storage! Plus, the basement walkout serves as a separate entrance and makes it easy to let Fido out! Conveniently located near schools and an easy commute to downtown Ogden, Hill AFB, and beyond. Don't miss the chance to LIVE WHERE YOU PLAY - schedule your showing today! Square footage figures are provided as a courtesy estimate only and were obtained from county records . Buyer is advised to obtain an independent measurement.
Contact an agent
Home facts
- Year built:1970
- Listing Id #:2100681
- Added:21 day(s) ago
- Updated:July 30, 2025 at 04:55 PM
Rooms and interior
- Bedrooms:4
- Total bathrooms:2
- Full bathrooms:2
- Living area:1,824 sq. ft.
Heating and cooling
- Cooling:Central Air, Window Unit(s)
- Heating:Forced Air, Gas: Central, Hot Water
Structure and exterior
- Roof:Asphalt
- Year built:1970
- Building area:1,824 sq. ft.
- Lot area:0.17 Acres
Schools
- High school:Ben Lomond
- Middle school:Highland
- Elementary school:Lincoln
Utilities
- Water:Culinary, Water Connected
- Sewer:Sewer Connected, Sewer: Connected
Finances and disclosures
- Price:$400,000
- Price per sq. ft.:$219.3
- Tax amount:$2,482
New listings near 716 E 1350 N
- New
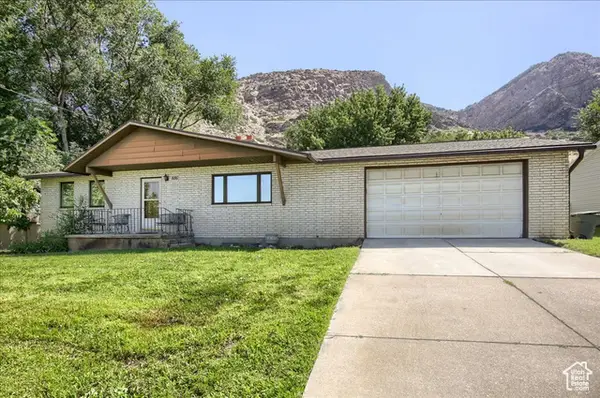 $440,000Active4 beds 2 baths2,457 sq. ft.
$440,000Active4 beds 2 baths2,457 sq. ft.886 N Harrison Blvd, Ogden, UT 84404
MLS# 2105073Listed by: BERKSHIRE HATHAWAY HOMESERVICES UTAH PROPERTIES (SO OGDEN) - New
 $690,000Active3 beds 3 baths3,469 sq. ft.
$690,000Active3 beds 3 baths3,469 sq. ft.1788 E Seven Oaks Lane Ln, Ogden, UT 84403
MLS# 2105051Listed by: RIDGELINE REALTY - New
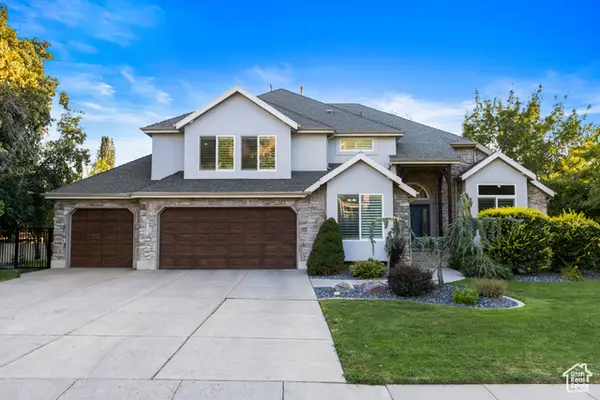 $960,000Active6 beds 5 baths4,760 sq. ft.
$960,000Active6 beds 5 baths4,760 sq. ft.5061 Skyline Pkwy, Ogden, UT 84403
MLS# 2103885Listed by: UTAH REAL ESTATE PC - New
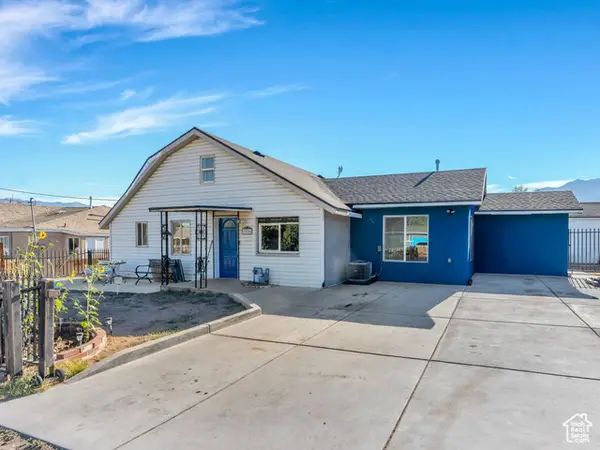 $379,000Active5 beds 2 baths2,408 sq. ft.
$379,000Active5 beds 2 baths2,408 sq. ft.2556 F Ave, Ogden, UT 84401
MLS# 2105011Listed by: BETTER HOMES AND GARDENS REAL ESTATE MOMENTUM (KAYSVILLE) - New
 $250,000Active4 beds 2 baths1,927 sq. ft.
$250,000Active4 beds 2 baths1,927 sq. ft.3155 Ogden Ave, Ogden, UT 84401
MLS# 2104994Listed by: CENTURY 21 EVEREST - Open Thu, 1 to 3pmNew
 $400,000Active3 beds 3 baths1,530 sq. ft.
$400,000Active3 beds 3 baths1,530 sq. ft.830 Meadow View Dr W, Ogden, UT 84404
MLS# 2104852Listed by: PINPOINT REAL ESTATE - Open Sat, 11am to 1pmNew
 $370,000Active2 beds 1 baths1,378 sq. ft.
$370,000Active2 beds 1 baths1,378 sq. ft.1451 24th St, Ogden, UT 84401
MLS# 2104859Listed by: BRICK REALTY CO, LLC - New
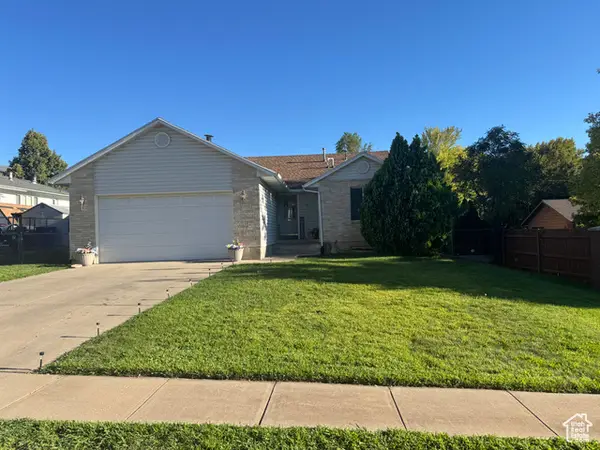 $499,000Active4 beds 3 baths2,616 sq. ft.
$499,000Active4 beds 3 baths2,616 sq. ft.981 E Hudson S #HTTPS:, Ogden, UT 84404
MLS# 2104831Listed by: THE HAMPTON GROUP, LLC - New
 $469,000Active4 beds 2 baths2,746 sq. ft.
$469,000Active4 beds 2 baths2,746 sq. ft.3815 S Eccles Ave E, Ogden, UT 84403
MLS# 2104808Listed by: SUMMIT SOTHEBY'S INTERNATIONAL REALTY - Open Sat, 11am to 1pmNew
 $379,900Active3 beds 3 baths1,580 sq. ft.
$379,900Active3 beds 3 baths1,580 sq. ft.1288 Lincoln Ave, Ogden, UT 84404
MLS# 2104775Listed by: KW SUCCESS KELLER WILLIAMS REALTY
