Local realty services provided by:ERA Brokers Consolidated
840 Avalon Hills Dr,Ogden, UT 84404
$525,000
- 5 Beds
- 3 Baths
- 2,988 sq. ft.
- Single family
- Pending
Listed by: stacy johansen
Office: real estate essentials
MLS#:2110646
Source:SL
Price summary
- Price:$525,000
- Price per sq. ft.:$175.7
About this home
***Back on the market*** See how amazing life can be living on top! Enjoy breathtaking views of the city lights while stepping right out your back door onto Ogden's best hiking trails-plus, with no backyard neighbors, you'll love the privacy. The landscaped yard is complete with xeriscaping, large mature trees, and a terraced design for beauty and low maintenance. Inside, this one-of-a-kind rambler offers a spacious open floor plan with an updated kitchen, dining nook, and convenient main-level laundry. The primary suite features a walk-in closet and ensuite bath, complemented by two additional large bedrooms on the main level. The basement includes a fully separate 2-bedroom, 1 office, 1-bath ADU with family room and kitchenette-perfect for multi-generational living or rental use. With its private walk-out entrance and past rental history, this space provides excellent versatility and income potential. Don't miss the chance to own a home that blends comfort, opportunity, and unbeatable location. Information provided as a courtesy only, buyers and buyers agent to verify all. Square footage figures are provided as a courtesy estimate only and were obtained from County records . Buyer is advised to obtain an independent measurement.
Contact an agent
Home facts
- Year built:1997
- Listing ID #:2110646
- Added:141 day(s) ago
- Updated:December 17, 2025 at 11:39 AM
Rooms and interior
- Bedrooms:5
- Total bathrooms:3
- Full bathrooms:2
- Living area:2,988 sq. ft.
Heating and cooling
- Cooling:Central Air
- Heating:Forced Air, Gas: Central
Structure and exterior
- Roof:Asphalt
- Year built:1997
- Building area:2,988 sq. ft.
- Lot area:0.17 Acres
Schools
- High school:Ben Lomond
- Middle school:Highland
- Elementary school:Edison
Utilities
- Water:Culinary, Water Connected
- Sewer:Sewer Connected, Sewer: Connected, Sewer: Public
Finances and disclosures
- Price:$525,000
- Price per sq. ft.:$175.7
- Tax amount:$3,909
New listings near 840 Avalon Hills Dr
- New
 $300,000Active2 beds 1 baths889 sq. ft.
$300,000Active2 beds 1 baths889 sq. ft.4689 S 275 W, Ogden, UT 84405
MLS# 2133970Listed by: RE/MAX ASSOCIATES - New
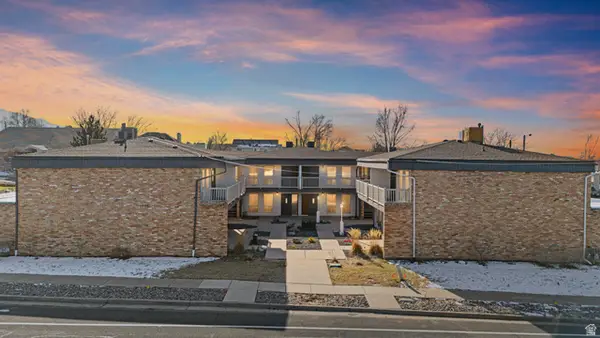 $2,500,000Active20 beds 16 baths5,320 sq. ft.
$2,500,000Active20 beds 16 baths5,320 sq. ft.1165 Edgewood Dr, Ogden, UT 84403
MLS# 2133935Listed by: KW UTAH REALTORS KELLER WILLIAMS - New
 $305,000Active2 beds 1 baths859 sq. ft.
$305,000Active2 beds 1 baths859 sq. ft.2026 Jefferson Ave, Ogden, UT 84405
MLS# 2133928Listed by: REDFIN CORPORATION - Open Sat, 11am to 1pmNew
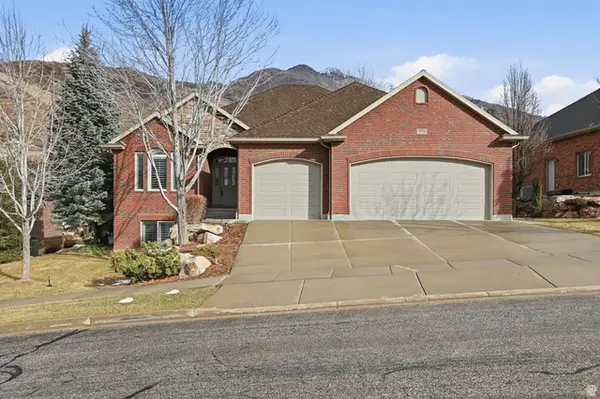 $865,000Active5 beds 3 baths4,166 sq. ft.
$865,000Active5 beds 3 baths4,166 sq. ft.5538 S Elderberry Ct, Ogden, UT 84403
MLS# 2133809Listed by: COLDWELL BANKER REALTY (DAVIS COUNTY) - New
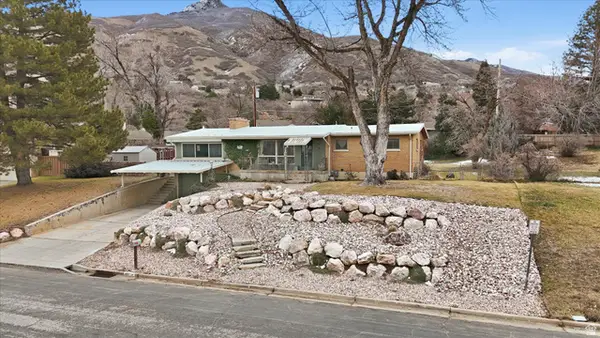 $565,000Active5 beds 3 baths3,008 sq. ft.
$565,000Active5 beds 3 baths3,008 sq. ft.4102 Edgehill Dr, Ogden, UT 84403
MLS# 2133841Listed by: RE/MAX PEAKS - Open Sat, 10am to 12pmNew
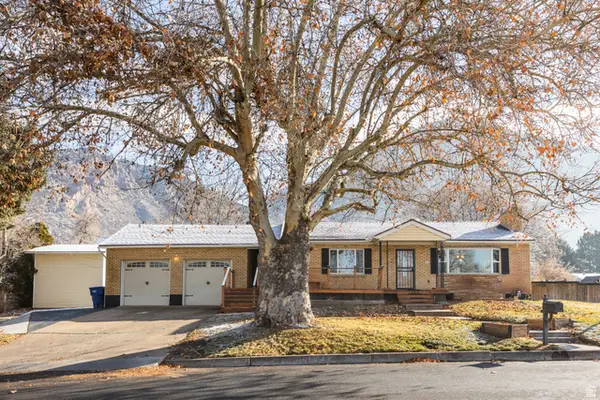 $540,000Active4 beds 2 baths2,194 sq. ft.
$540,000Active4 beds 2 baths2,194 sq. ft.2890 S Wheelock Ave, Ogden, UT 84403
MLS# 2133795Listed by: HOMEWORKS PROPERTY LAB, LLC - New
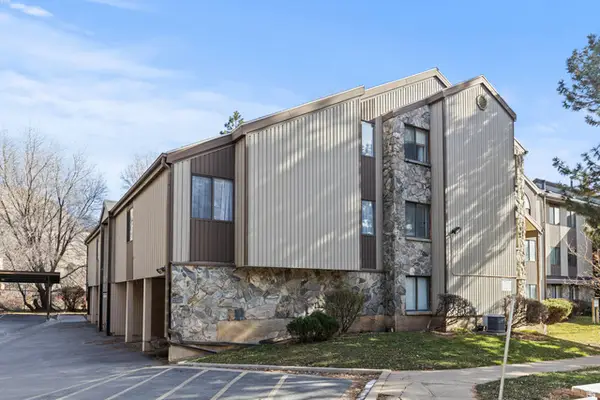 $289,000Active3 beds 2 baths1,132 sq. ft.
$289,000Active3 beds 2 baths1,132 sq. ft.1175 E Canyon Rd #81, Ogden, UT 84404
MLS# 2133744Listed by: COLDWELL BANKER REALTY (SOUTH OGDEN) - New
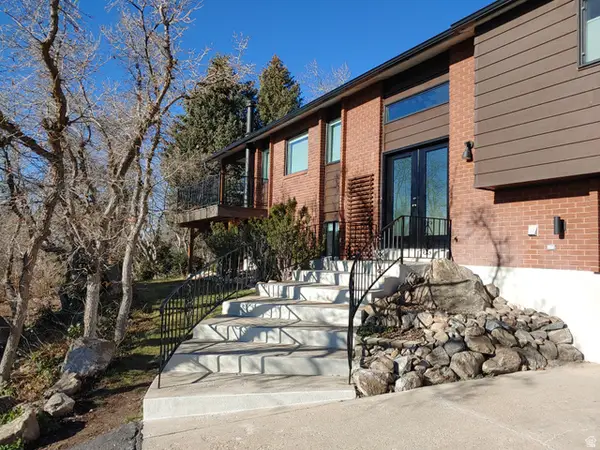 $750,000Active3 beds 3 baths2,483 sq. ft.
$750,000Active3 beds 3 baths2,483 sq. ft.2616 E Bonneville Ter S, Ogden, UT 84403
MLS# 2133624Listed by: HANSEN & COMPANY REALTORS - Open Sat, 11am to 1pmNew
 $599,999Active3 beds 3 baths1,801 sq. ft.
$599,999Active3 beds 3 baths1,801 sq. ft.2151 S 3940 W, Ogden, UT 84401
MLS# 2133552Listed by: CENTURY 21 EVEREST - New
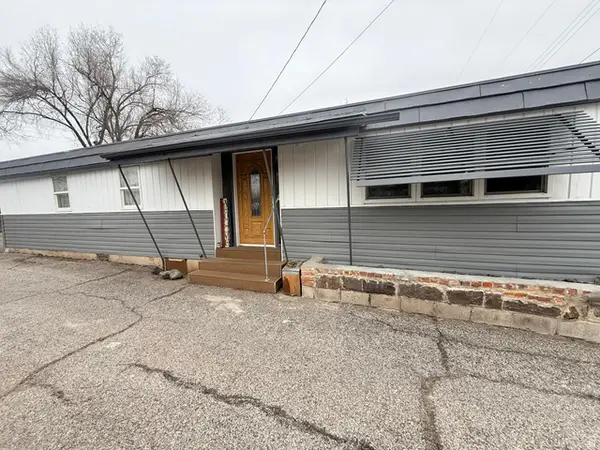 $325,000Active3 beds 2 baths1,152 sq. ft.
$325,000Active3 beds 2 baths1,152 sq. ft.756 3rd St, Ogden, UT 84404
MLS# 2133434Listed by: GOLDEN SPIKE REALTY

