948 Vitt Dr, Ogden, UT 84404
Local realty services provided by:ERA Realty Center
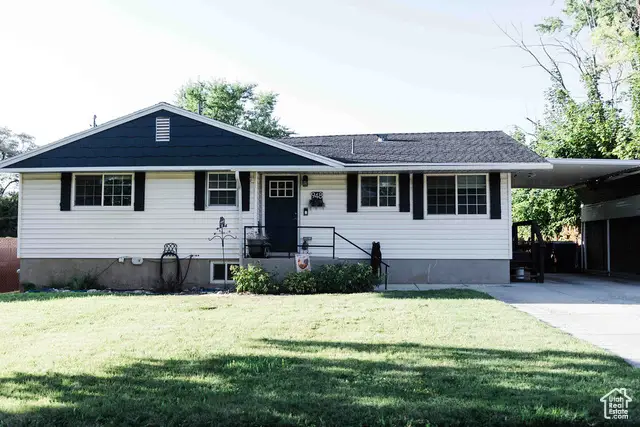
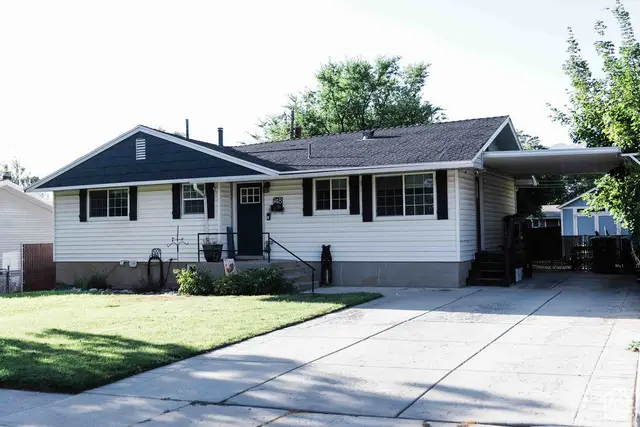
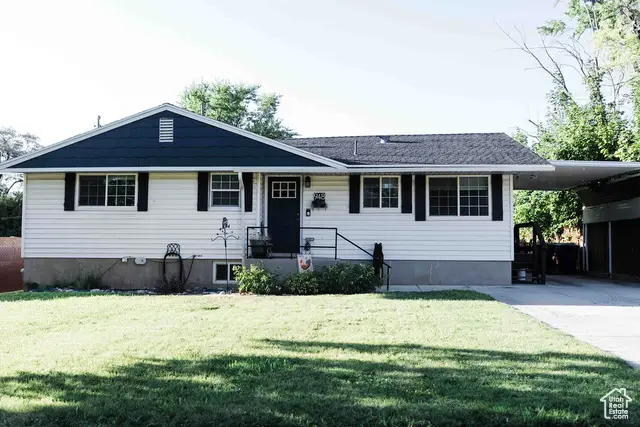
948 Vitt Dr,Ogden, UT 84404
$400,000
- 4 Beds
- 2 Baths
- 2,100 sq. ft.
- Single family
- Pending
Listed by:chrishelle zimmer
Office:fathom realty (northern utah)
MLS#:2100688
Source:SL
Price summary
- Price:$400,000
- Price per sq. ft.:$190.48
About this home
Welcome home to this charming 4 bed, 2 bath rambler nestled in a quiet, cute neighborhood, just minutes from parks, hiking trails & all the outdoor recreation Utah is known for. This thoughtfully designed home features 2 spacious family rooms, a full basement & is flooded with natural light. Enjoy recent updates including kitchen & bathroom countertops & flooring throughout, blending modern comfort with timeless character. The oversized sliding door opens to a covered Trex deck, perfect for entertaining or relaxing while taking in breathtaking mountain views. The fully fenced yard is a private oasis with mature fruit trees, a chicken coop & a shed/workshop with 120V power. With tons of storage, cozy gathering spaces & unbeatable outdoor features, this home is the perfect mix of convenience and charm. *Showings require 24 hr notice, please text/call to book your showing!*
Contact an agent
Home facts
- Year built:1956
- Listing Id #:2100688
- Added:21 day(s) ago
- Updated:July 31, 2025 at 01:55 PM
Rooms and interior
- Bedrooms:4
- Total bathrooms:2
- Full bathrooms:2
- Living area:2,100 sq. ft.
Heating and cooling
- Cooling:Central Air
- Heating:Gas: Central
Structure and exterior
- Roof:Asphalt, Composition
- Year built:1956
- Building area:2,100 sq. ft.
- Lot area:0.16 Acres
Schools
- High school:Ben Lomond
- Middle school:Highland
- Elementary school:Hillcrest
Utilities
- Water:Culinary, Secondary, Water Connected
- Sewer:Sewer: Public
Finances and disclosures
- Price:$400,000
- Price per sq. ft.:$190.48
- Tax amount:$2,531
New listings near 948 Vitt Dr
- New
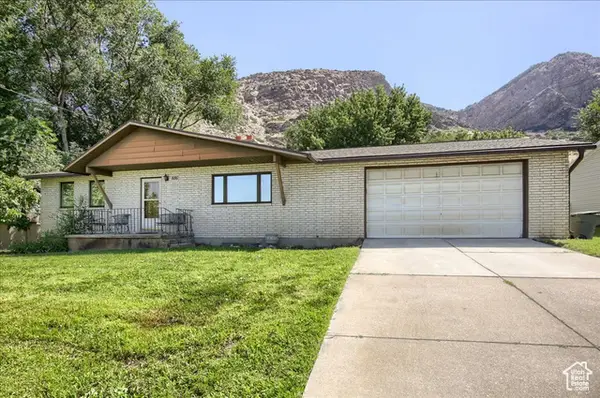 $440,000Active4 beds 2 baths2,457 sq. ft.
$440,000Active4 beds 2 baths2,457 sq. ft.886 N Harrison Blvd, Ogden, UT 84404
MLS# 2105073Listed by: BERKSHIRE HATHAWAY HOMESERVICES UTAH PROPERTIES (SO OGDEN) - New
 $690,000Active3 beds 3 baths3,469 sq. ft.
$690,000Active3 beds 3 baths3,469 sq. ft.1788 E Seven Oaks Lane Ln, Ogden, UT 84403
MLS# 2105051Listed by: RIDGELINE REALTY - New
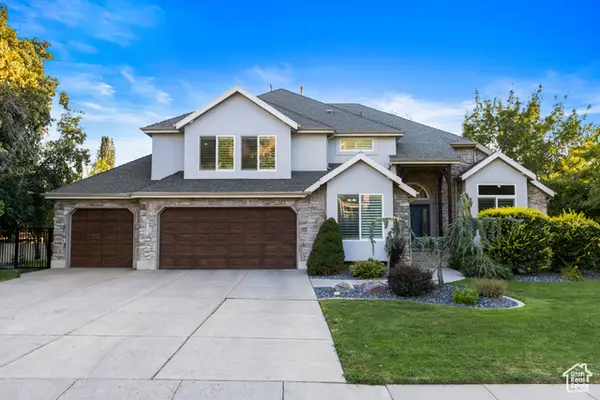 $960,000Active6 beds 5 baths4,760 sq. ft.
$960,000Active6 beds 5 baths4,760 sq. ft.5061 Skyline Pkwy, Ogden, UT 84403
MLS# 2103885Listed by: UTAH REAL ESTATE PC - New
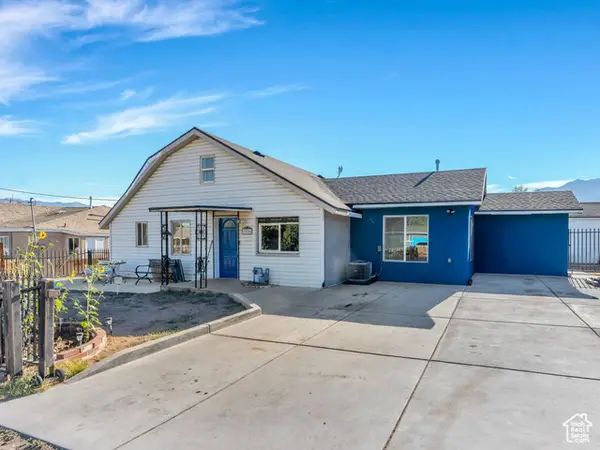 $379,000Active5 beds 2 baths2,408 sq. ft.
$379,000Active5 beds 2 baths2,408 sq. ft.2556 F Ave, Ogden, UT 84401
MLS# 2105011Listed by: BETTER HOMES AND GARDENS REAL ESTATE MOMENTUM (KAYSVILLE) - New
 $250,000Active4 beds 2 baths1,927 sq. ft.
$250,000Active4 beds 2 baths1,927 sq. ft.3155 Ogden Ave, Ogden, UT 84401
MLS# 2104994Listed by: CENTURY 21 EVEREST - Open Thu, 1 to 3pmNew
 $400,000Active3 beds 3 baths1,530 sq. ft.
$400,000Active3 beds 3 baths1,530 sq. ft.830 Meadow View Dr W, Ogden, UT 84404
MLS# 2104852Listed by: PINPOINT REAL ESTATE - Open Sat, 11am to 1pmNew
 $370,000Active2 beds 1 baths1,378 sq. ft.
$370,000Active2 beds 1 baths1,378 sq. ft.1451 24th St, Ogden, UT 84401
MLS# 2104859Listed by: BRICK REALTY CO, LLC - New
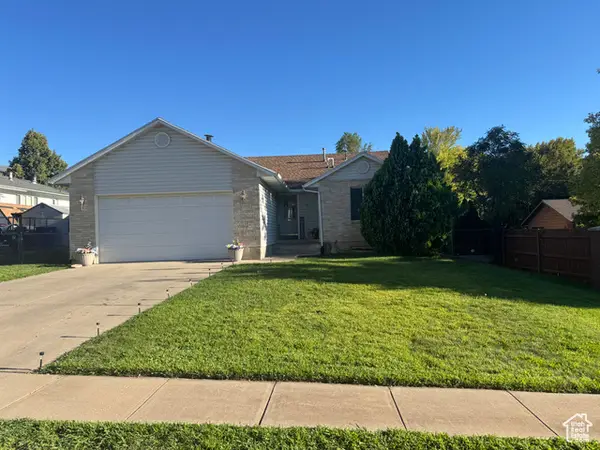 $499,000Active4 beds 3 baths2,616 sq. ft.
$499,000Active4 beds 3 baths2,616 sq. ft.981 E Hudson S #HTTPS:, Ogden, UT 84404
MLS# 2104831Listed by: THE HAMPTON GROUP, LLC - New
 $469,000Active4 beds 2 baths2,746 sq. ft.
$469,000Active4 beds 2 baths2,746 sq. ft.3815 S Eccles Ave E, Ogden, UT 84403
MLS# 2104808Listed by: SUMMIT SOTHEBY'S INTERNATIONAL REALTY - Open Sat, 11am to 1pmNew
 $379,900Active3 beds 3 baths1,580 sq. ft.
$379,900Active3 beds 3 baths1,580 sq. ft.1288 Lincoln Ave, Ogden, UT 84404
MLS# 2104775Listed by: KW SUCCESS KELLER WILLIAMS REALTY
