352 W 1060 S, Orem, UT 84058
Local realty services provided by:ERA Brokers Consolidated
Listed by: ashley jensen, elizabeth elder
Office: lotus real estate
MLS#:2100080
Source:SL
Price summary
- Price:$949,900
- Price per sq. ft.:$221.11
About this home
Welcome to this beautifully remodeled home in the heart of Orem, offering unbeatable convenience, privacy, and breathtaking views of Mt. Timpanogos! Perfectly situated just a short walk to UVU and backing a quiet school field, this home combines serene surroundings with easy access to everything. Step inside to find hardwood floors throughout the main level, a large open floor plan ideal for entertaining, and high-end finishes in every detail. The fully remodeled kitchen has giant walk-in pantry, ice marker and high end stainless appliances. The home features a fully finished basement apartment with 2 bedrooms, a separate entrance, and its own living space, perfect for rental income, guests, or multi-generational living. Enjoy the oversized garage with built-in storage, giving you ample space for vehicles, tools, and gear. Whether you're relaxing on the deck or hosting gatherings, the expansive views and private setting make this home truly special. Don't miss this rare opportunity to own a turn-key property in one of Orem's most desirable neighborhoods!
Contact an agent
Home facts
- Year built:1980
- Listing ID #:2100080
- Added:114 day(s) ago
- Updated:November 13, 2025 at 11:58 AM
Rooms and interior
- Bedrooms:5
- Total bathrooms:5
- Full bathrooms:4
- Half bathrooms:1
- Living area:4,296 sq. ft.
Heating and cooling
- Cooling:Central Air
- Heating:Forced Air, Gas: Central
Structure and exterior
- Roof:Asphalt
- Year built:1980
- Building area:4,296 sq. ft.
- Lot area:0.21 Acres
Schools
- High school:Mountain View
- Middle school:Lakeridge
- Elementary school:Westmore
Utilities
- Water:Culinary, Water Connected
- Sewer:Sewer Connected, Sewer: Connected, Sewer: Public
Finances and disclosures
- Price:$949,900
- Price per sq. ft.:$221.11
- Tax amount:$2,750
New listings near 352 W 1060 S
- New
 $519,900Active3 beds 2 baths2,585 sq. ft.
$519,900Active3 beds 2 baths2,585 sq. ft.567 S 670 E, Orem, UT 84097
MLS# 2122252Listed by: SKY REALTY - New
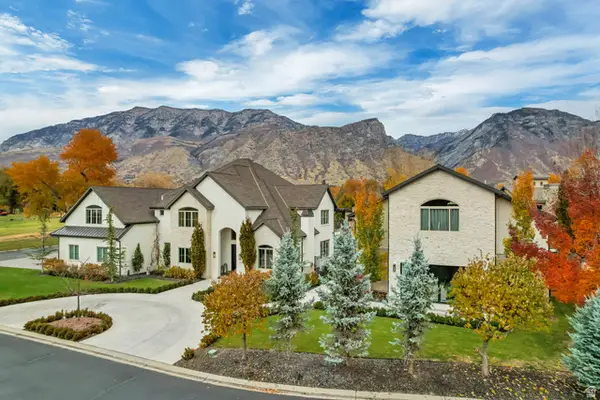 $4,995,000Active5 beds 7 baths12,169 sq. ft.
$4,995,000Active5 beds 7 baths12,169 sq. ft.1311 S 1100 E, Orem, UT 84097
MLS# 2122225Listed by: WOODLEY REAL ESTATE - New
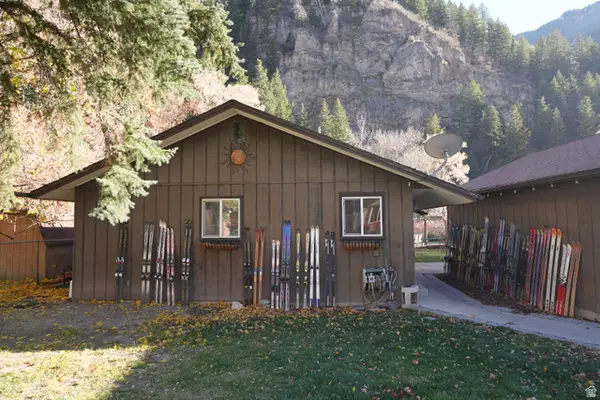 $1,575,000Active3 beds 2 baths1,730 sq. ft.
$1,575,000Active3 beds 2 baths1,730 sq. ft.3711 E Canyon Rd S, Provo Canyon, UT 84604
MLS# 2122237Listed by: SUMMIT REALTY, INC.  $680,000Pending6 beds 3 baths3,500 sq. ft.
$680,000Pending6 beds 3 baths3,500 sq. ft.812 S 890 E, Orem, UT 84097
MLS# 2122063Listed by: PRAEDO PROPERTIES LLC- New
 $465,000Active2 beds 2 baths1,600 sq. ft.
$465,000Active2 beds 2 baths1,600 sq. ft.1217 W 1860 S, Orem, UT 84058
MLS# 2121918Listed by: MANSELL REAL ESTATE INC - New
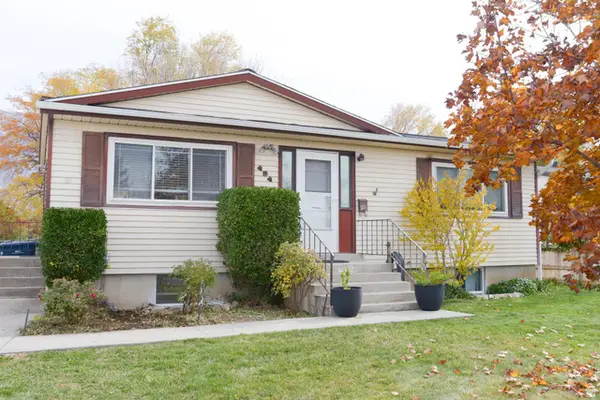 $498,000Active4 beds 2 baths1,776 sq. ft.
$498,000Active4 beds 2 baths1,776 sq. ft.484 N 250 E, Orem, UT 84057
MLS# 2121779Listed by: REALTYPATH LLC (HOME AND FAMILY) - New
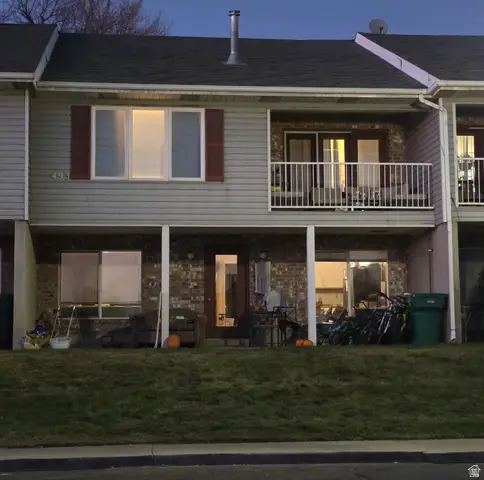 $470,000Active4 beds 3 baths2,408 sq. ft.
$470,000Active4 beds 3 baths2,408 sq. ft.493 E 2000 S, Orem, UT 84058
MLS# 2121750Listed by: ELITE PLUS REAL ESTATE, LLC - New
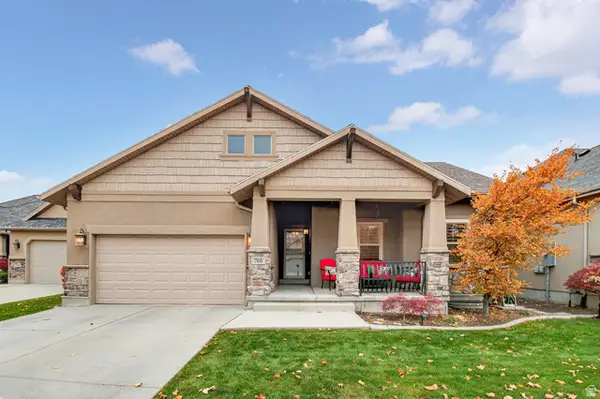 $874,900Active4 beds 3 baths3,218 sq. ft.
$874,900Active4 beds 3 baths3,218 sq. ft.700 E 1280 N, Orem, UT 84097
MLS# 2121736Listed by: SKY REALTY - New
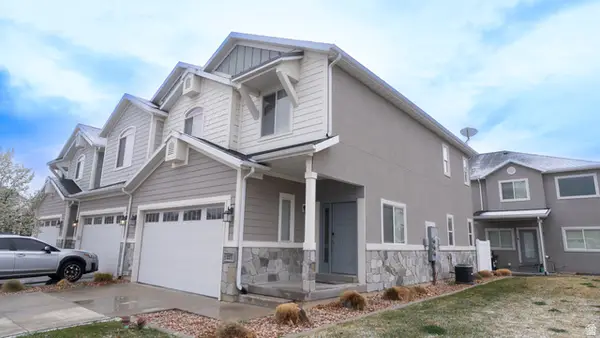 $595,000Active6 beds 4 baths2,431 sq. ft.
$595,000Active6 beds 4 baths2,431 sq. ft.217 E 1163 S, Orem, UT 84058
MLS# 2121528Listed by: SURV REAL ESTATE INC - New
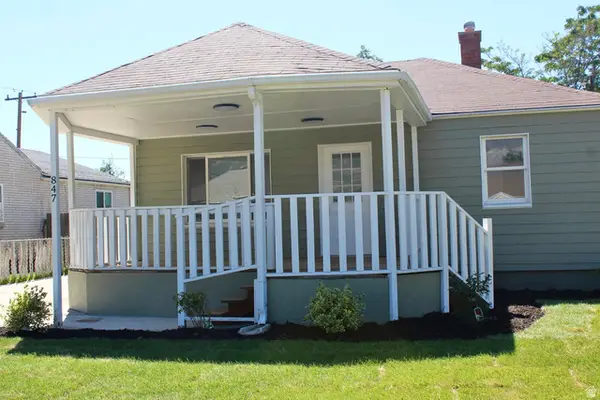 $424,000Active5 beds 1 baths1,548 sq. ft.
$424,000Active5 beds 1 baths1,548 sq. ft.847 N 275 E, Orem, UT 84057
MLS# 2121497Listed by: WASATCH ELITE REAL ESTATE
