1246 Rothwell Road, Park City, UT 84060
Local realty services provided by:ERA Brokers Consolidated

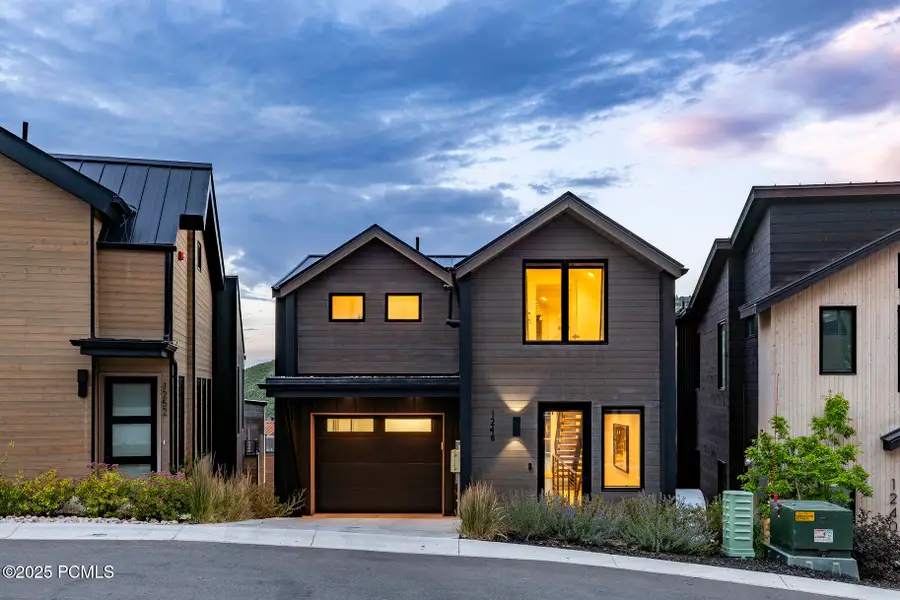

Listed by:michelle eastman
Office:summit sotheby's international realty
MLS#:12502916
Source:UT_PCBR
Price summary
- Price:$5,100,000
- Price per sq. ft.:$1,722.39
About this home
This exceptional King's Crown home sits directly across from the community's signature Ski Tower, offering true ski-in/ski-out access, via the King's Crown run to the base of Park City Mountain. Featuring three beautifully appointed bedroom suites—plus an additional bedroom and bath—this residence provides generous space and privacy for both family and guests. A thoughtfully designed entryway offers ample storage for gear, along with a sleek wet bar ideal for après-ski relaxation. Outfitted with a Wolf wine and beverage fridge, the bar is conveniently located next to a spacious deck with panoramic views of Park City. The deck includes a gas firepit, outdoor TV, grill, and lounge area—plus room to add a hot tub, if desired. At the heart of the home is a rare open-concept kitchen and living area, unusually expansive for Old Town. Perfect for gatherings or everyday living, the space showcases top-tier Wolf appliances, an Asko dishwasher, custom cabinetry, and a generous island with ample seating. The adjacent living room features a steel linear fireplace and floor-to-ceiling windows that flood the space with natural light and views. Ski enthusiasts will appreciate the private ski amenities building, complete with personal ski lockers and a luxurious hot tub deck to unwind after a day on the slopes, and an owners lounge. Direct access to the Payday, Crescent, Eagle and First Time lifts puts the mountain at your doorstep. In the summer, enjoy direct access to Park City's World renowned trail system for hiking and biking. King's Crown offers a rare blend of elevated design and adventure-ready location—delivering sophisticated mountain living just steps from it all.
Contact an agent
Home facts
- Year built:2022
- Listing Id #:12502916
- Added:47 day(s) ago
- Updated:August 14, 2025 at 03:55 PM
Rooms and interior
- Bedrooms:4
- Total bathrooms:5
- Full bathrooms:2
- Half bathrooms:1
- Living area:2,961 sq. ft.
Heating and cooling
- Cooling:Air Conditioning
- Heating:Radiant, Radiant Floor
Structure and exterior
- Roof:Metal
- Year built:2022
- Building area:2,961 sq. ft.
- Lot area:0.05 Acres
Utilities
- Water:Public
- Sewer:Public Sewer
Finances and disclosures
- Price:$5,100,000
- Price per sq. ft.:$1,722.39
- Tax amount:$9,784 (2024)
New listings near 1246 Rothwell Road
 $5,000,000Pending1.55 Acres
$5,000,000Pending1.55 Acres10095 N Himmel Ct #E05, Park City, UT 84060
MLS# 2096492Listed by: SUMMIT SOTHEBY'S INTERNATIONAL REALTY- Open Wed, 12 to 3pmNew
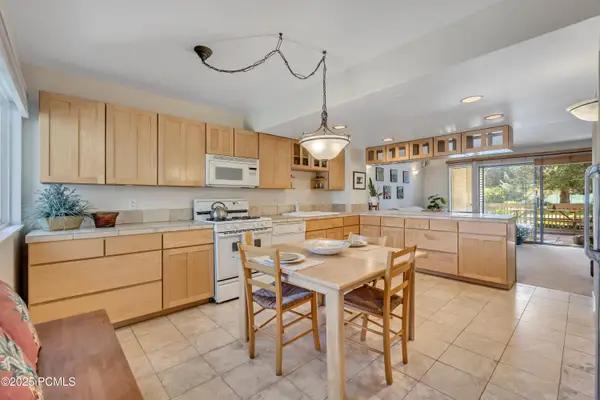 $950,000Active2 beds 2 baths1,430 sq. ft.
$950,000Active2 beds 2 baths1,430 sq. ft.115 Davis Court, Park City, UT 84060
MLS# 12503677Listed by: WINDERMERE RE UTAH - PARK AVE - New
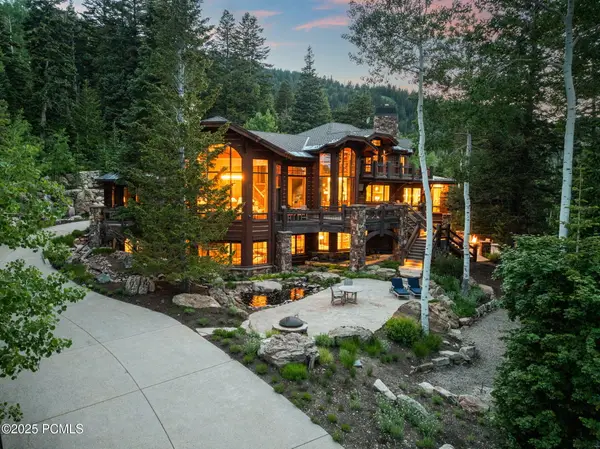 $17,900,000Active5 beds 8 baths11,242 sq. ft.
$17,900,000Active5 beds 8 baths11,242 sq. ft.22 White Pine Canyon Rd, Park City, UT 84060
MLS# 12503678Listed by: ENGEL & VOLKERS PARK CITY - New
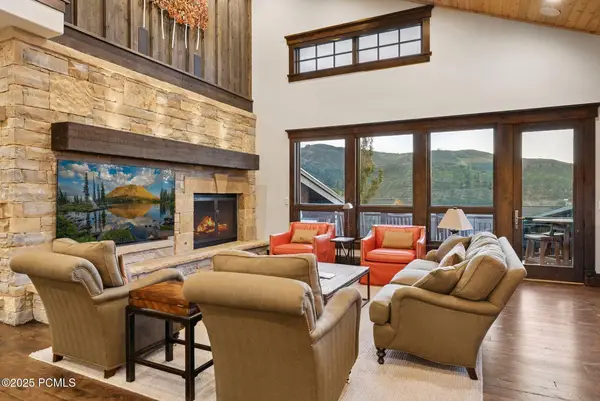 $4,695,000Active4 beds 5 baths4,724 sq. ft.
$4,695,000Active4 beds 5 baths4,724 sq. ft.6537 Lookout Drive #28, Park City, UT 84060
MLS# 12503671Listed by: KW PARK CITY KELLER WILLIAMS REAL ESTATE - New
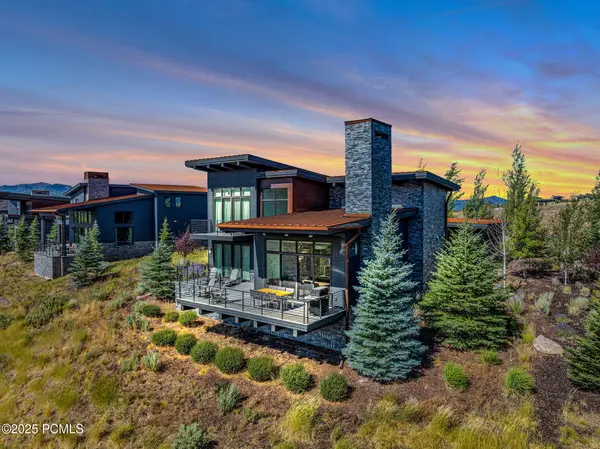 $3,350,000Active3 beds 4 baths2,581 sq. ft.
$3,350,000Active3 beds 4 baths2,581 sq. ft.6714 Golden Bear Loop W, Park City, UT 84098
MLS# 12503669Listed by: ENGEL & VOLKERS PARK CITY  $489,250Pending-- beds 1 baths461 sq. ft.
$489,250Pending-- beds 1 baths461 sq. ft.2303 W Deer Hollow Road #2113, Park City, UT 84060
MLS# 12503666Listed by: SUMMIT SOTHEBY'S INTERNATIONAL REALTY (625 MAIN)- New
 $4,650,000Active5 beds 5 baths4,329 sq. ft.
$4,650,000Active5 beds 5 baths4,329 sq. ft.2755 E Bitter Brush Drive, Park City, UT 84098
MLS# 12503665Listed by: ENGEL & VOLKERS PARK CITY - New
 $9,750,000Active6 beds 8 baths7,086 sq. ft.
$9,750,000Active6 beds 8 baths7,086 sq. ft.7165 S Painted Valley Pass #54, Park City, UT 84098
MLS# 2104804Listed by: WOODLEY REAL ESTATE - New
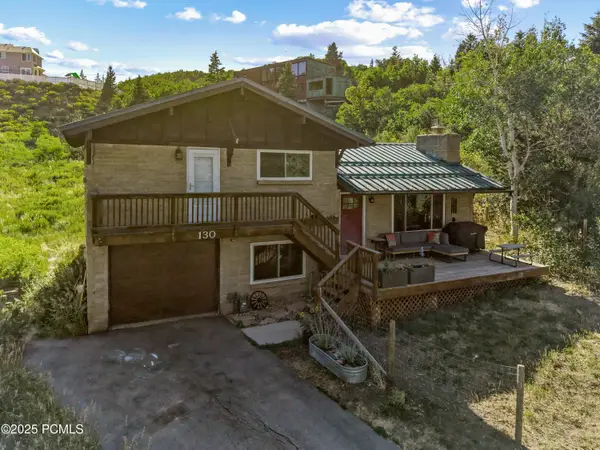 $830,000Active3 beds 2 baths1,338 sq. ft.
$830,000Active3 beds 2 baths1,338 sq. ft.130 Parkview Drive, Park City, UT 84098
MLS# 12503660Listed by: KW PARK CITY KELLER WILLIAMS REAL ESTATE - New
 $3,885,000Active2.13 Acres
$3,885,000Active2.13 Acres6897 Bugle Trail, Park City, UT 84098
MLS# 12503662Listed by: BHHS UTAH PROMONTORY
