3592 Solamere Drive, Park City, UT 84060
Local realty services provided by:ERA Brokers Consolidated
Listed by:christine grenney
Office:summit sotheby's international realty
MLS#:12503977
Source:UT_PCBR
Price summary
- Price:$5,100,000
- Price per sq. ft.:$914.63
About this home
Located in the sought-after Hidden Meadows neighborhood of Lower Deer Valley, this beautifully updated mountain retreat offers breathtaking views, exceptional privacy, and convenient access to skiing, hiking, and the charm of Old Town Park City. Nestled on a quiet lot, the home blends timeless design with thoughtful upgrades, creating a sanctuary for both full-time living and seasonal enjoyment. The main level welcomes you with soaring vaulted ceilings, timber beams, expansive windows, and a dramatic floor-to-ceiling stone fireplace. The chef’s kitchen is as functional as it is beautiful, featuring a Wolf 6-burner range, Sub-Zero refrigerator, copper farmhouse sink, large island with prep sink and seating for six, and pantry. A breakfast nook with a gas fireplace, formal dining area, and walkout access to over 900 square feet of decking provide effortless flow for entertaining and relaxation. The main-level primary suite features vaulted ceilings, a gas fireplace, balcony, and a spa-style bath with dual vanities, jetted tub, glass shower with dual heads, and custom walk-in closet with washer/dryer. Additional bedrooms offer en suite baths and flexible living options, including a lower-level family room with wet bar, wine cellar, gym, and patio with hot tub. Recent improvements include a new boiler, A/C, tankless water heater, new carpet, paint, lighting, fireplaces, upgraded security system, and a heated 1,000 square foot 3-car garage. This is an exceptional opportunity to own a beautifully cared-for home in one of Deer Valley’s most desirable communities.
Contact an agent
Home facts
- Year built:2005
- Listing ID #:12503977
- Added:55 day(s) ago
- Updated:October 27, 2025 at 02:55 PM
Rooms and interior
- Bedrooms:5
- Total bathrooms:6
- Full bathrooms:3
- Half bathrooms:1
- Living area:5,576 sq. ft.
Heating and cooling
- Cooling:Air Conditioning
- Heating:Forced Air, Natural Gas, Radiant
Structure and exterior
- Roof:Asphalt, Shingle
- Year built:2005
- Building area:5,576 sq. ft.
- Lot area:0.87 Acres
Utilities
- Water:Public
- Sewer:Public Sewer
Finances and disclosures
- Price:$5,100,000
- Price per sq. ft.:$914.63
- Tax amount:$15,004 (2024)
New listings near 3592 Solamere Drive
- Open Sat, 10am to 1pmNew
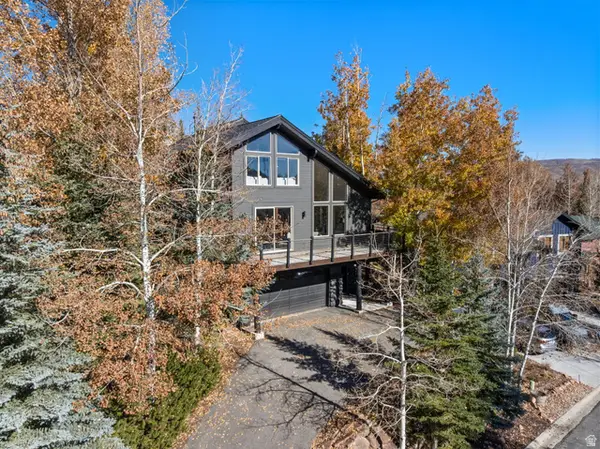 $1,289,000Active3 beds 2 baths2,746 sq. ft.
$1,289,000Active3 beds 2 baths2,746 sq. ft.4224 Sunrise Dr, Park City, UT 84098
MLS# 2120548Listed by: REAL BROKER, LLC - New
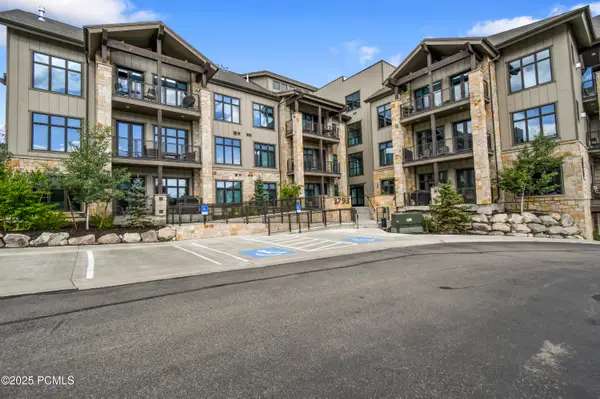 $1,295,000Active2 beds 1 baths1,088 sq. ft.
$1,295,000Active2 beds 1 baths1,088 sq. ft.3793 Blackstone Drive #2h, Park City, UT 84098
MLS# 12504699Listed by: SUMMIT REALTY, INC. - New
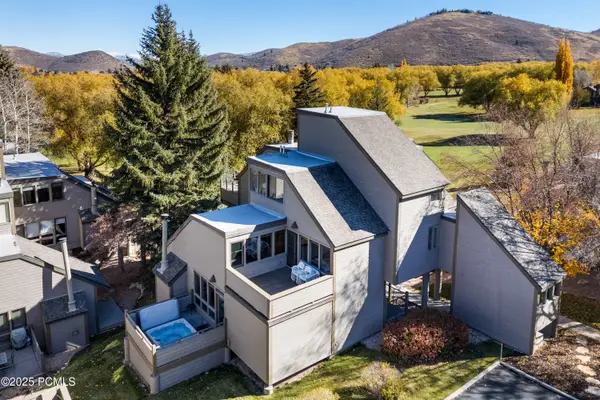 $1,975,000Active4 beds 4 baths1,656 sq. ft.
$1,975,000Active4 beds 4 baths1,656 sq. ft.1660 Three Kings Drive #196, Park City, UT 84060
MLS# 12504697Listed by: CHRISTIES INTERNATIONAL RE PC - New
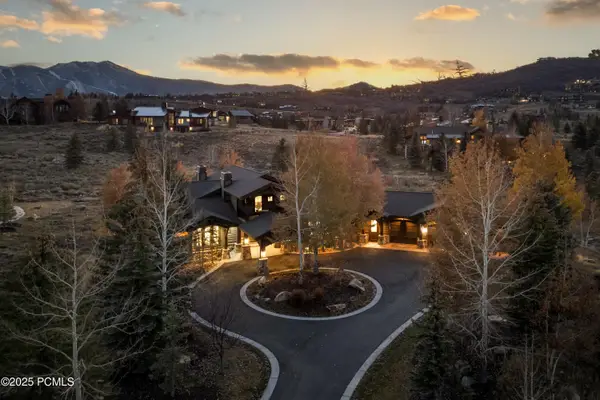 $6,890,000Active7 beds 10 baths7,800 sq. ft.
$6,890,000Active7 beds 10 baths7,800 sq. ft.685 Hollyhock Street, Park City, UT 84098
MLS# 12504698Listed by: CHRISTIES INTERNATIONAL RE PC - New
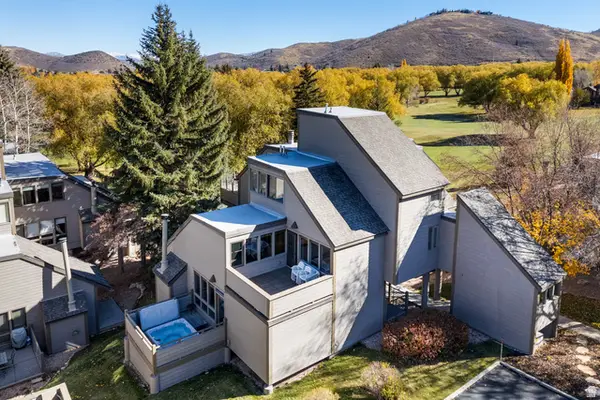 $1,975,000Active4 beds 4 baths1,656 sq. ft.
$1,975,000Active4 beds 4 baths1,656 sq. ft.1660 Three Kings Dr, Park City, UT 84060
MLS# 2120456Listed by: CHRISTIES INTERNATIONAL REAL ESTATE PARK CITY - New
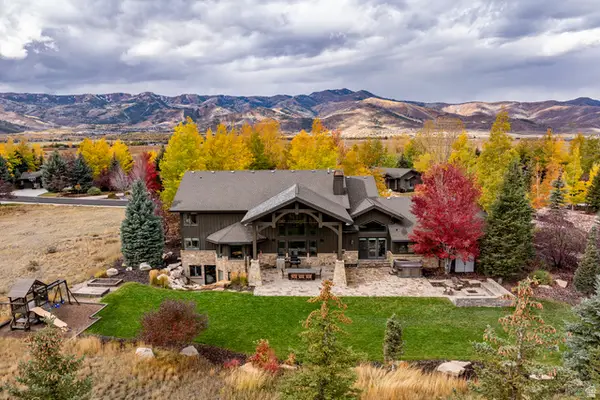 $6,200,000Active6 beds 7 baths8,900 sq. ft.
$6,200,000Active6 beds 7 baths8,900 sq. ft.5785 Mountain Ranch Dr, Park City, UT 84098
MLS# 2120415Listed by: SUMMIT SOTHEBY'S INTERNATIONAL REALTY - Open Sun, 12 to 2pmNew
 $2,700,000Active5 beds 5 baths5,940 sq. ft.
$2,700,000Active5 beds 5 baths5,940 sq. ft.3875 W Lariat Road, Park City, UT 84098
MLS# 12504687Listed by: BHHS UP (SALT LAKE) - New
 $1,200,000Active2 beds 3 baths1,838 sq. ft.
$1,200,000Active2 beds 3 baths1,838 sq. ft.6621 Trout Creek Court, Park City, UT 84098
MLS# 12504688Listed by: SUMMIT SOTHEBY'S INTERNATIONAL REALTY - Open Sat, 12 to 4pmNew
 $2,150,000Active3 beds 4 baths2,021 sq. ft.
$2,150,000Active3 beds 4 baths2,021 sq. ft.2364 Gilt Edge Circle #12, Park City, UT 84060
MLS# 12504686Listed by: KW PARK CITY KELLER WILLIAMS REAL ESTATE - New
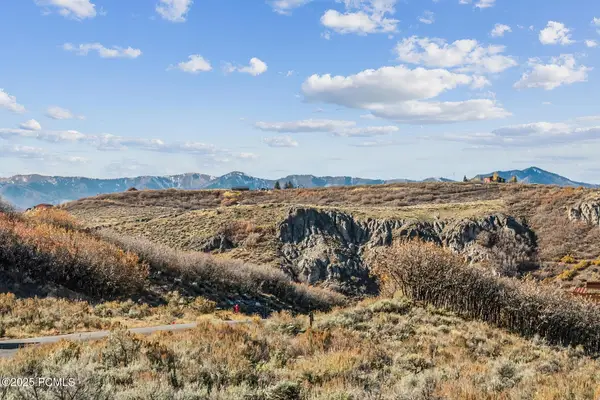 $565,000Active1.09 Acres
$565,000Active1.09 Acres756 Canyon Gate Road, Park City, UT 84098
MLS# 12504679Listed by: BHHS UTAH PROMONTORY
