3599 Daybreaker Drive, Park City, UT 84098
Local realty services provided by:ERA Brokers Consolidated

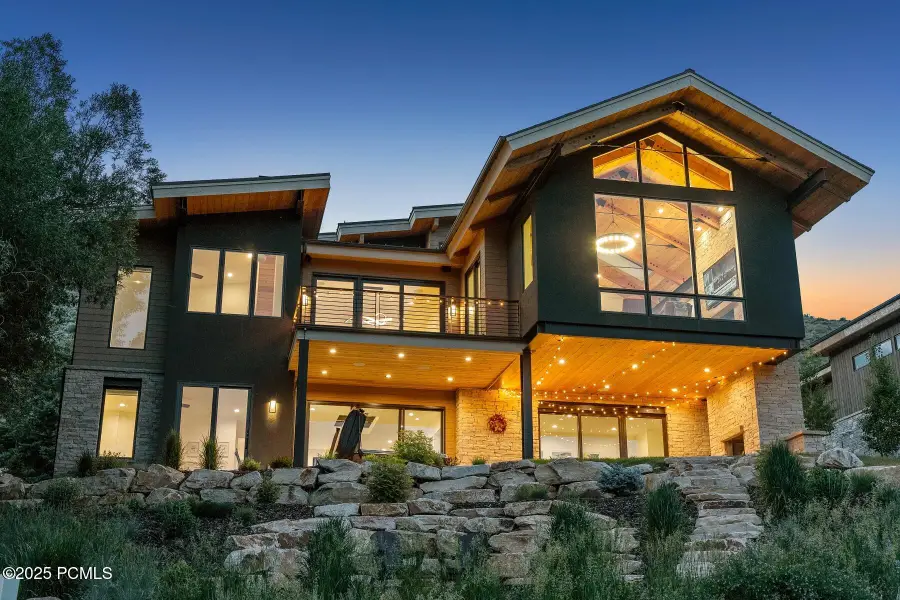
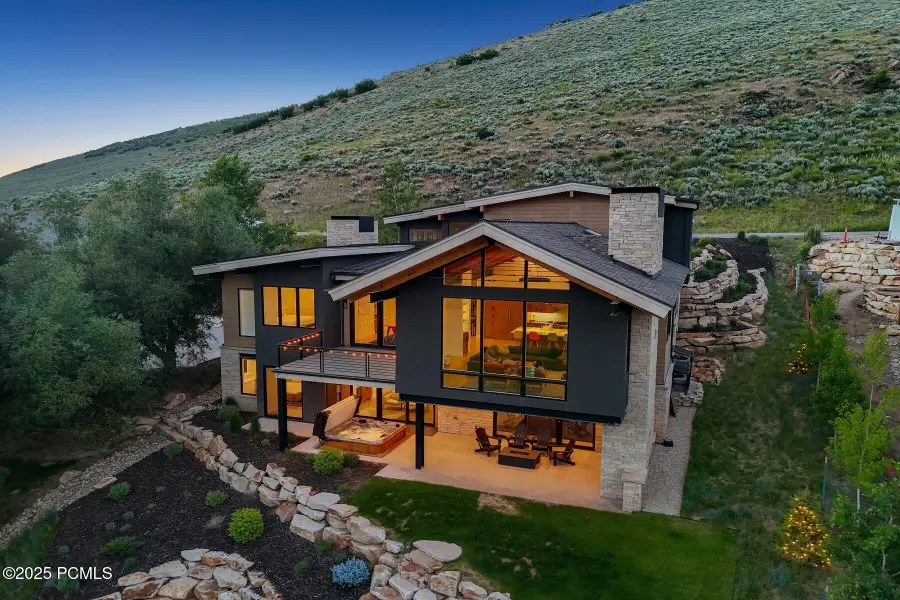
Listed by:kate henry
Office:bhhs utah properties - sv
MLS#:12501002
Source:UT_PCBR
Price summary
- Price:$3,995,000
- Price per sq. ft.:$711.49
About this home
This stunning mountain modern home blends luxury, technology, and nature, offering an unparalleled lifestyle in Park City. Situated along the 7th hole of Jeremy Ranch's exclusive Back Nine neighborhood, this home boasts breathtaking mountain and golf course views, plus direct access to the Park City trail system, East Canyon Wildlife Management Area and ski-in/ski-out access to the Jeremy Ranch nordic ski track. Step inside to an expansive open floor plan, where vaulted ceilings and floor-to-ceiling windows showcase the spectacular surroundings. The gourmet kitchen is a chef's dream, featuring high-end Thermador appliances, oversized walk-in pantry, and an inviting dining area that flows effortlessly into the magnificent great room. Here, you'll enjoy panoramic views of the golf course, East Canyon Creek, and the Wasatch Mountains. The main-level primary suite is a true retreat, boasting a spa-like bath and a private sanctuary to relax and recharge. A guest suite with an en-suite bath, a dedicated home office, and a striking glass floor feature add to this home's distinctive design. The walkout lower level offers even more space to entertain and unwind, featuring two additional en-suite bedrooms, a large media room, wet bar, game area, flex room, and more. Outside, a secluded covered patio with a cozy gas fireplace and sunken hot tub creates the perfect place to relax after a day of adventure. Designed with the latest in smart home automation, this home offers seamless control over Lutron lighting & motorized shades, Sonos audio, Ecobee climate control, security, and door access. An elevator conveniently located off the oversized, heated 2-car garage ensures effortless access to every level, while a heated driveway makes winter maintenance effortless. All of this is just 15 minutes from world-class skiing and 30 minutes to Salt Lake International Airport, making this home a rare blend of modern luxury, smart technology, golf course living, and mountain adventure!
Contact an agent
Home facts
- Year built:2023
- Listing Id #:12501002
- Added:153 day(s) ago
- Updated:August 10, 2025 at 02:42 PM
Rooms and interior
- Bedrooms:4
- Total bathrooms:6
- Full bathrooms:1
- Half bathrooms:2
- Living area:5,615 sq. ft.
Heating and cooling
- Cooling:Central Air
- Heating:Boiler, Natural Gas, Radiant Floor
Structure and exterior
- Roof:Asphalt, Metal, Shingle
- Year built:2023
- Building area:5,615 sq. ft.
- Lot area:0.35 Acres
Utilities
- Water:Private
- Sewer:Public Sewer
Finances and disclosures
- Price:$3,995,000
- Price per sq. ft.:$711.49
- Tax amount:$13,705 (2024)
New listings near 3599 Daybreaker Drive
 $5,000,000Pending1.55 Acres
$5,000,000Pending1.55 Acres10095 N Himmel Ct #E05, Park City, UT 84060
MLS# 2096492Listed by: SUMMIT SOTHEBY'S INTERNATIONAL REALTY- Open Wed, 12 to 3pmNew
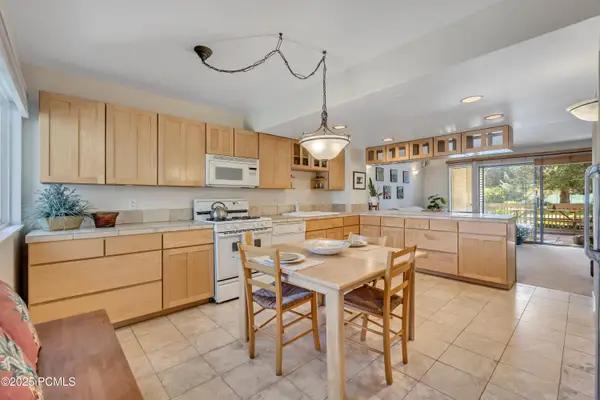 $950,000Active2 beds 2 baths1,430 sq. ft.
$950,000Active2 beds 2 baths1,430 sq. ft.115 Davis Court, Park City, UT 84060
MLS# 12503677Listed by: WINDERMERE RE UTAH - PARK AVE - New
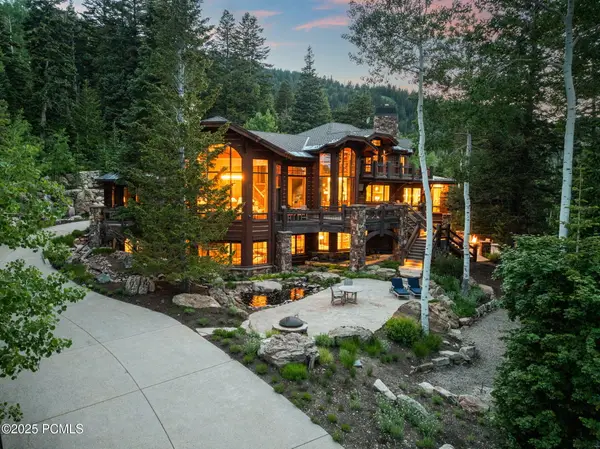 $17,900,000Active5 beds 8 baths11,242 sq. ft.
$17,900,000Active5 beds 8 baths11,242 sq. ft.22 White Pine Canyon Rd, Park City, UT 84060
MLS# 12503678Listed by: ENGEL & VOLKERS PARK CITY - New
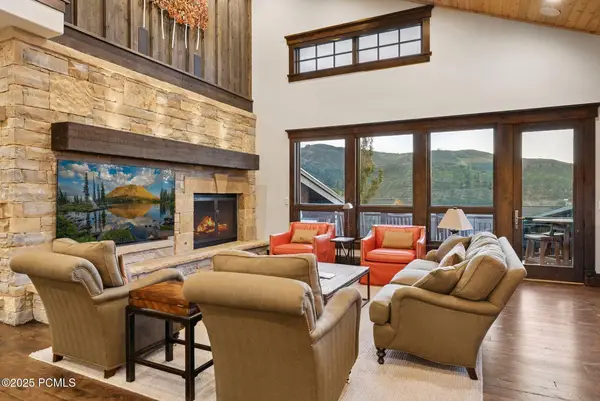 $4,695,000Active4 beds 5 baths4,724 sq. ft.
$4,695,000Active4 beds 5 baths4,724 sq. ft.6537 Lookout Drive #28, Park City, UT 84060
MLS# 12503671Listed by: KW PARK CITY KELLER WILLIAMS REAL ESTATE - New
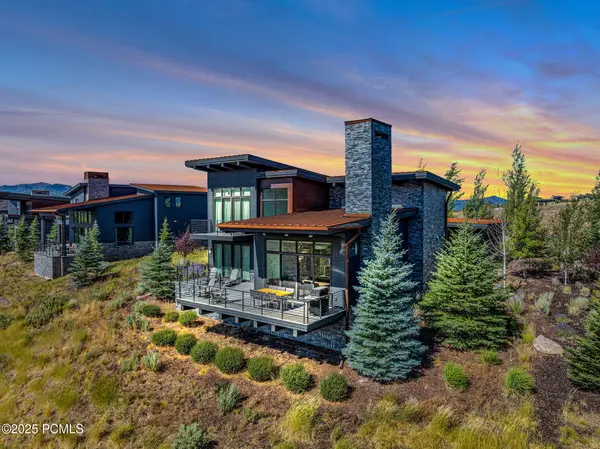 $3,350,000Active3 beds 4 baths2,581 sq. ft.
$3,350,000Active3 beds 4 baths2,581 sq. ft.6714 Golden Bear Loop W, Park City, UT 84098
MLS# 12503669Listed by: ENGEL & VOLKERS PARK CITY  $489,250Pending-- beds 1 baths461 sq. ft.
$489,250Pending-- beds 1 baths461 sq. ft.2303 W Deer Hollow Road #2113, Park City, UT 84060
MLS# 12503666Listed by: SUMMIT SOTHEBY'S INTERNATIONAL REALTY (625 MAIN)- New
 $4,650,000Active5 beds 5 baths4,329 sq. ft.
$4,650,000Active5 beds 5 baths4,329 sq. ft.2755 E Bitter Brush Drive, Park City, UT 84098
MLS# 12503665Listed by: ENGEL & VOLKERS PARK CITY - New
 $9,750,000Active6 beds 8 baths7,086 sq. ft.
$9,750,000Active6 beds 8 baths7,086 sq. ft.7165 S Painted Valley Pass #54, Park City, UT 84098
MLS# 2104804Listed by: WOODLEY REAL ESTATE - New
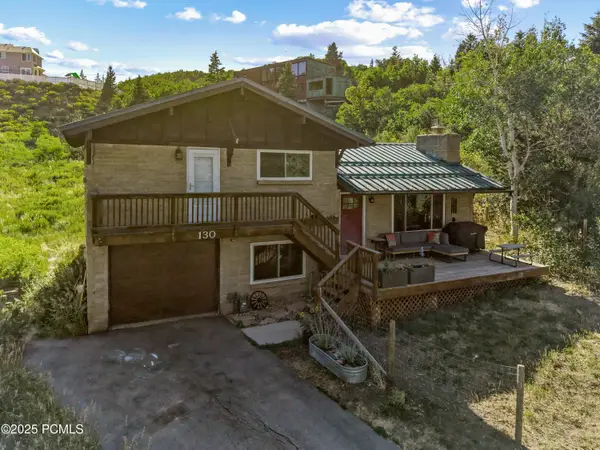 $830,000Active3 beds 2 baths1,338 sq. ft.
$830,000Active3 beds 2 baths1,338 sq. ft.130 Parkview Drive, Park City, UT 84098
MLS# 12503660Listed by: KW PARK CITY KELLER WILLIAMS REAL ESTATE - New
 $3,885,000Active2.13 Acres
$3,885,000Active2.13 Acres6897 Bugle Trail, Park City, UT 84098
MLS# 12503662Listed by: BHHS UTAH PROMONTORY
