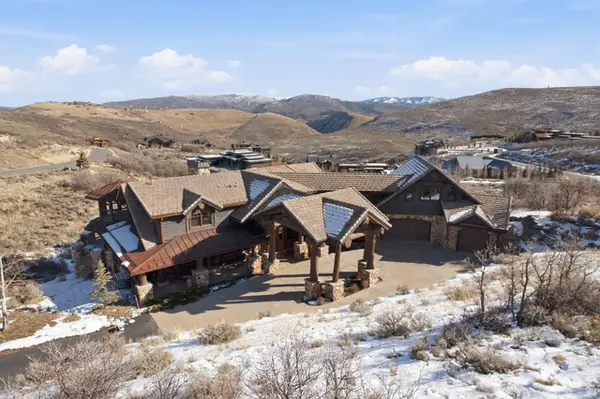Local realty services provided by:ERA Realty Center
Listed by: nancy tallman, dion nunez
Office: summit sotheby's international realty
MLS#:2118675
Source:SL
Price summary
- Price:$925,000
- Price per sq. ft.:$457.69
- Monthly HOA dues:$522
About this home
Enjoy year-round sunshine, mountain views, and modern design in this south-facing Jeremy Ranch townhome in Park City. Backing to the 4th tee of the Jeremy Ranch Golf Course, this light-filled residence offers rare privacy and a direct connection to nature and wildlife. Inside, the open-concept kitchen and great room feature vaulted ceilings, large windows, and a wood-burning fireplace that creates a cozy mountain ambiance. The home has been fully updated with custom cabinetry, solid stone countertops, stainless steel appliances, porcelain tile flooring, new carpet, and contemporary lighting throughout. Step outside to a spacious deck with a built-in smoker that perfect for summer entertaining. Retreat indoors to enjoy central air conditioning on warm days. The attached two-car garage with custom storage provides plenty of space for vehicles and outdoor gear. Located in the desirable Jeremy Ranch neighborhood, this townhome is minutes from Park City's world-class skiing, hiking, biking, Nordic trails, as well as shopping, dining, and top-rated schools. Salt Lake City is just a 15-minute drive away, making this home ideal for commuters seeking mountain living with easy city access.
Contact an agent
Home facts
- Year built:1989
- Listing ID #:2118675
- Added:100 day(s) ago
- Updated:November 17, 2025 at 07:54 PM
Rooms and interior
- Bedrooms:3
- Total bathrooms:3
- Full bathrooms:2
- Half bathrooms:1
- Living area:2,021 sq. ft.
Heating and cooling
- Cooling:Central Air, Natural Ventilation
- Heating:Gas: Central
Structure and exterior
- Roof:Asphalt
- Year built:1989
- Building area:2,021 sq. ft.
- Lot area:0.06 Acres
Schools
- High school:Park City
- Middle school:Ecker Hill
- Elementary school:Jeremy Ranch
Utilities
- Water:Culinary, Water Connected
- Sewer:Sewer Connected, Sewer: Connected, Sewer: Public
Finances and disclosures
- Price:$925,000
- Price per sq. ft.:$457.69
- Tax amount:$3,517
New listings near 4034 W Saddleback Rd #C-21
- New
 $1,325,000Active2 beds 3 baths1,160 sq. ft.
$1,325,000Active2 beds 3 baths1,160 sq. ft.3703 Blackstone Dr #201, Park City, UT 84098
MLS# 2133826Listed by: KW PARK CITY KELLER WILLIAMS REAL ESTATE - New
 $20,000,000Active4 beds 8 baths8,000 sq. ft.
$20,000,000Active4 beds 8 baths8,000 sq. ft.3853 N Rockport Rd, Park City, UT 84098
MLS# 2133831Listed by: WINDERMERE REAL ESTATE (PARK CITY) - New
 $7,250,000Active6 beds 7 baths9,619 sq. ft.
$7,250,000Active6 beds 7 baths9,619 sq. ft.4461 Aspen Camp Loop, Park City, UT 84098
MLS# 2133789Listed by: CHRISTIES INTERNATIONAL REAL ESTATE VUE - New
 $3,350,000Active4 beds 3 baths2,570 sq. ft.
$3,350,000Active4 beds 3 baths2,570 sq. ft.1521 Lakeside Court, Park City, UT 84060
MLS# 12600332Listed by: BHHS UTAH PROPERTIES - MST - New
 $1,399,000Active2 beds 2 baths1,160 sq. ft.
$1,399,000Active2 beds 2 baths1,160 sq. ft.3703 Blackstone Drive #Unit 106, Park City, UT 84098
MLS# 12600334Listed by: KW PARK CITY KELLER WILLIAMS REAL ESTATE - New
 $8,700,000Active5 beds 8 baths8,982 sq. ft.
$8,700,000Active5 beds 8 baths8,982 sq. ft.5794 Dakota Trl, Park City, UT 84098
MLS# 2133743Listed by: BERKSHIRE HATHAWAY HOMESERVICES UTAH PROPERTIES (PROMONTORY) - New
 $3,350,000Active4 beds 3 baths2,570 sq. ft.
$3,350,000Active4 beds 3 baths2,570 sq. ft.1521 Lakeside Dr, Park City, UT 84060
MLS# 2133747Listed by: BERKSHIRE HATHAWAY HOMESERVICES UTAH PROPERTIES (354 MAIN) - Open Wed, 12 to 3pm
 $1,750,000Pending3 beds 4 baths2,541 sq. ft.
$1,750,000Pending3 beds 4 baths2,541 sq. ft.2240 Jupiter View Drive #17, Park City, UT 84060
MLS# 12600326Listed by: COLDWELL BANKER REALTY (PARK CITY-NEWPARK) - New
 $983,000Active3 beds 3 baths1,650 sq. ft.
$983,000Active3 beds 3 baths1,650 sq. ft.2687 Cottage Loop, Park City, UT 84098
MLS# 2133556Listed by: KW PARK CITY KELLER WILLIAMS REAL ESTATE (HEBER VALLEY BRANCH) - New
 $815,500Active1 beds 1 baths720 sq. ft.
$815,500Active1 beds 1 baths720 sq. ft.255 Main Street #A16, Park City, UT 84060
MLS# 12600317Listed by: LANCASTER & CO REALTY LLC

