46 White Pine Canyon Road, Park City, UT 84060
Local realty services provided by:ERA Brokers Consolidated
Listed by:michael lapay
Office:summit sotheby's international realty (625 main)
MLS#:12404765
Source:UT_PCBR
Price summary
- Price:$15,495,000
- Price per sq. ft.:$1,242.48
About this home
Within the exclusive, private community of The Colony at White Pine, this extraordinary estate redefines living where privacy is paramount. Interior design by the incredible Paula Berg, architecture by the renowned Rick Otto, and impeccable construction by Don Craig, this architectural masterpiece offers a seamless blend of elegance, simplicity, and functionality. Spanning 5.18 acres, this ski-in / ski-out residence boasts 6 bedrooms and 9 bathrooms, providing ample space for family and guests. The thoughtfully designed layout includes multiple gathering spaces, an indoor swimming pool for year-round enjoyment, a well-appointed ski room to support all-mountain adventures, formal dining room, multiple wine rooms with bottle lift, expansive great room, and kitchen area ideal for intimate and grand entertaining, theatre room, 3 car garage, outdoor jacuzzi and multiple fire pits, fitness area, and countless architectural details showcasing the highest standards of craftsmanship and design. This estate is located on the Middle Crowning Glory ski run at Canyons Resort, Park City. Every detail, from the custom craftsmanship to the seamless layout, reflects an unparalleled commitment to quality and design. This estate is more than a home; it’s an experience of refined living in one of Park City’s most exclusive communities.
Contact an agent
Home facts
- Year built:2006
- Listing ID #:12404765
- Added:292 day(s) ago
- Updated:September 28, 2025 at 08:11 AM
Rooms and interior
- Bedrooms:6
- Total bathrooms:9
- Full bathrooms:5
- Half bathrooms:2
- Living area:12,471 sq. ft.
Heating and cooling
- Cooling:Air Conditioning
- Heating:Boiler, Forced Air, Radiant Floor
Structure and exterior
- Roof:Asphalt
- Year built:2006
- Building area:12,471 sq. ft.
- Lot area:5.18 Acres
Utilities
- Water:Public
- Sewer:Public Sewer
Finances and disclosures
- Price:$15,495,000
- Price per sq. ft.:$1,242.48
- Tax amount:$35,621 (2024)
New listings near 46 White Pine Canyon Road
- New
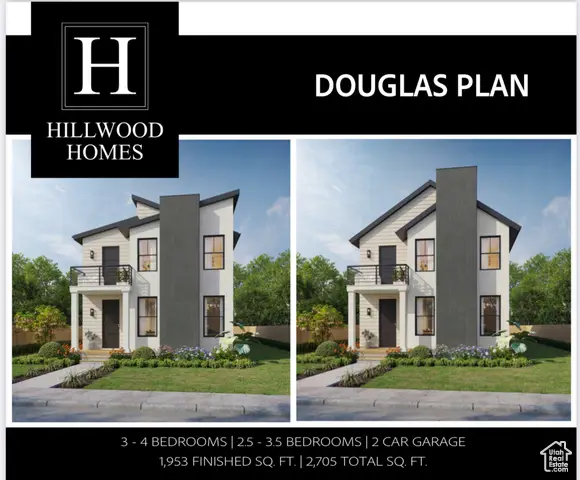 $1,100,000Active3 beds 3 baths2,705 sq. ft.
$1,100,000Active3 beds 3 baths2,705 sq. ft.6968 Elk Wallow Dr #9, Park City, UT 84098
MLS# 2114325Listed by: COMMUNIE RE - New
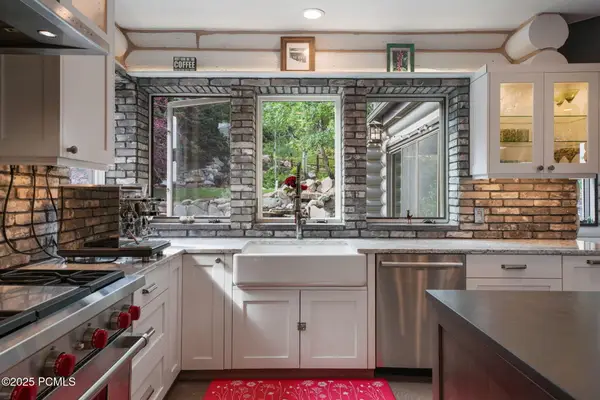 $3,500,000Active5 beds 5 baths6,808 sq. ft.
$3,500,000Active5 beds 5 baths6,808 sq. ft.7169 Canyon Drive, Park City, UT 84098
MLS# 12504278Listed by: EXP REALTY, LLC (PARK CITY) - New
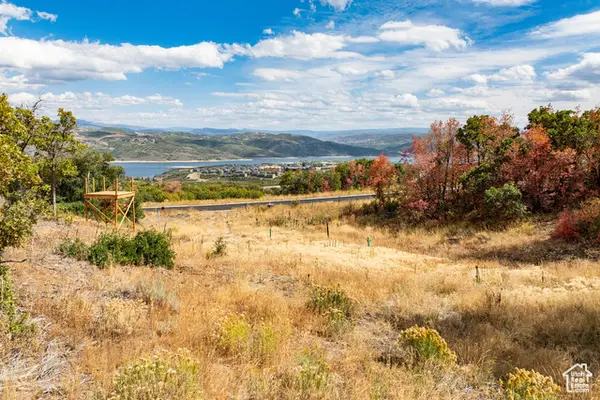 $4,250,000Active0.59 Acres
$4,250,000Active0.59 Acres2421 W Sonder Way #E-22, Park City, UT 84060
MLS# 2114210Listed by: SUMMIT SOTHEBY'S INTERNATIONAL REALTY - New
 $4,250,000Active0.59 Acres
$4,250,000Active0.59 Acres2421 W Sonder Way, Park City, UT 84060
MLS# 12504271Listed by: SUMMIT SOTHEBY'S INTERNATIONAL REALTY  $750,000Active3 beds 3 baths1,511 sq. ft.
$750,000Active3 beds 3 baths1,511 sq. ft.6625 N Mountain Alder Way, Park City, UT 84098
MLS# 2086640Listed by: BLACK DIAMOND REALTY- New
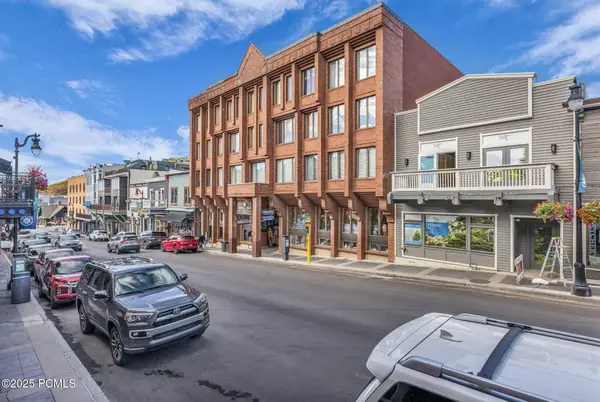 $525,000Active-- beds 1 baths380 sq. ft.
$525,000Active-- beds 1 baths380 sq. ft.580 Main Street #309, Park City, UT 84060
MLS# 12504263Listed by: COLDWELL BANKER REALTY (PARK CITY-NEWPARK) - New
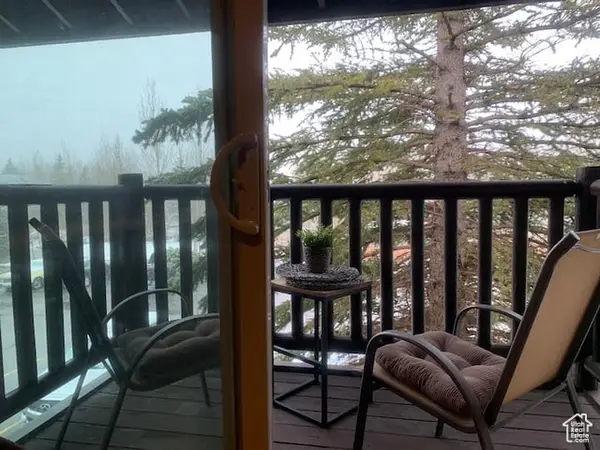 $349,500Active-- beds 1 baths354 sq. ft.
$349,500Active-- beds 1 baths354 sq. ft.2325 Sidewinder Dr #823, Park City, UT 84060
MLS# 2114137Listed by: DWELL REALTY GROUP, LLC - Open Sun, 2 to 5pmNew
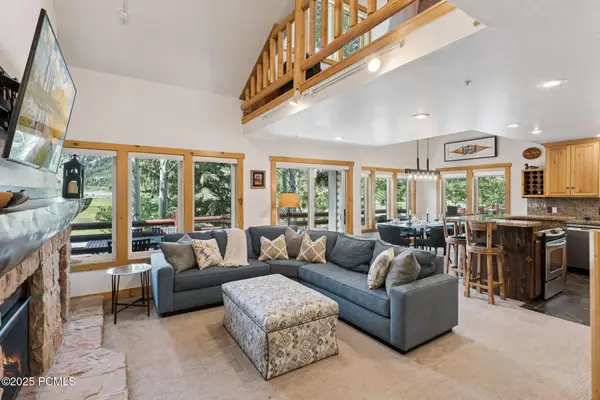 $2,535,000Active3 beds 3 baths1,992 sq. ft.
$2,535,000Active3 beds 3 baths1,992 sq. ft.1955 Deer Valley Drive #302, Park City, UT 84060
MLS# 12504254Listed by: ENGEL & VOLKERS PARK CITY - New
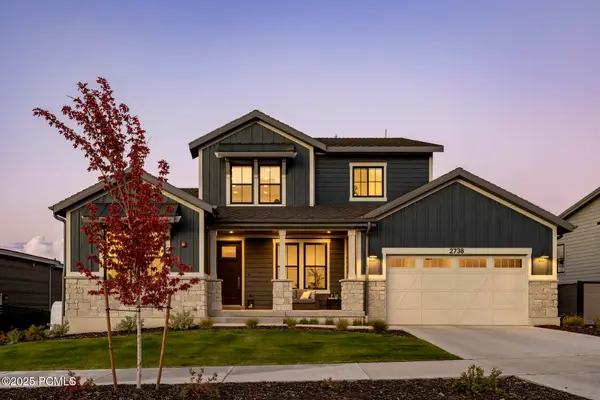 $2,600,000Active7 beds 6 baths5,892 sq. ft.
$2,600,000Active7 beds 6 baths5,892 sq. ft.2738 Ledger Way, Park City, UT 84060
MLS# 12504255Listed by: SUMMIT SOTHEBY'S INTERNATIONAL REALTY - Open Sun, 2 to 5pmNew
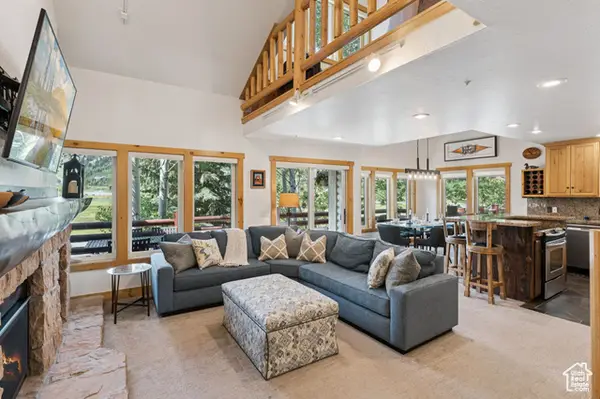 $2,535,000Active3 beds 3 baths2,000 sq. ft.
$2,535,000Active3 beds 3 baths2,000 sq. ft.1955 Deer Valley Dr N #302, Park City, UT 84060
MLS# 2114020Listed by: ENGEL & VOLKERS PARK CITY
