5501 Bobsled Blvd #T31, Park City, UT 84098
Local realty services provided by:ERA Brokers Consolidated
5501 Bobsled Blvd #T31,Park City, UT 84098
$1,225,000
- 4 Beds
- 4 Baths
- 2,000 sq. ft.
- Townhouse
- Active
Listed by: bentley peay
Office: golden sage real estate & investment co
MLS#:2117200
Source:SL
Price summary
- Price:$1,225,000
- Price per sq. ft.:$612.5
- Monthly HOA dues:$198
About this home
Discover the perfect blend of comfort, style and location in this beautifully updated 4-bedroom, 3.5-bath end-unit townhome in the sought-after Bear Hollow Village. Ideally situated just 5 minutes to Canyons Village, 10 minutes to Old Town and Deer Valley, and 3 minutes to Kimball Junction, this home offers effortless access to skiing, dining, shopping and trails. Recent upgrades include newer A/C (2022), full interior repaint, updated lighting, new fireplace surrounds, roof (2024), and extensive kitchen and bath remodels (2025) featuring new appliances, island, countertops, backsplash, and marble showers. Private master suite includes a patio with a hot tub. Offered fully furnished (with minor exclusions), this home is ready for immediate enjoyment or use as a proven short-term rental or seasonal getaway. Bear Hollow Village amenities include a seasonal pool, year-round community hot tub, fitness center and access to miles of hiking and biking trails-often shared with visiting moose and deer.
Contact an agent
Home facts
- Year built:1999
- Listing ID #:2117200
- Added:64 day(s) ago
- Updated:December 17, 2025 at 03:02 PM
Rooms and interior
- Bedrooms:4
- Total bathrooms:4
- Full bathrooms:3
- Half bathrooms:1
- Living area:2,000 sq. ft.
Heating and cooling
- Cooling:Central Air
- Heating:Electric, Forced Air, Gas: Central
Structure and exterior
- Roof:Asphalt
- Year built:1999
- Building area:2,000 sq. ft.
- Lot area:0.06 Acres
Schools
- High school:Park City
- Middle school:Ecker Hill
- Elementary school:Parley's Park
Utilities
- Water:Water Connected
- Sewer:Sewer Connected, Sewer: Connected
Finances and disclosures
- Price:$1,225,000
- Price per sq. ft.:$612.5
- Tax amount:$3,705
New listings near 5501 Bobsled Blvd #T31
- New
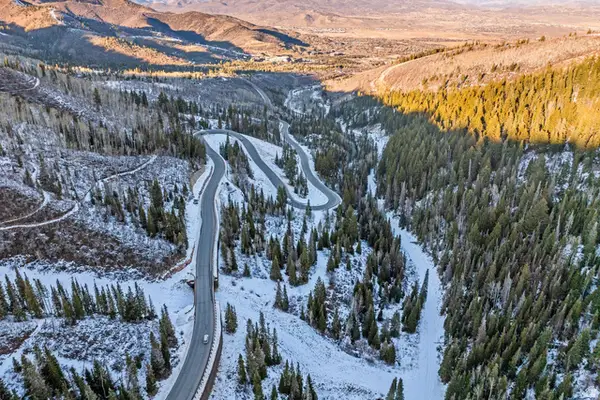 $7,900,000Active12.41 Acres
$7,900,000Active12.41 Acres159 White Pine Rd #159, Park City, UT 84060
MLS# 2127196Listed by: SUMMIT SOTHEBY'S INTERNATIONAL REALTY - Open Wed, 10am to 1pmNew
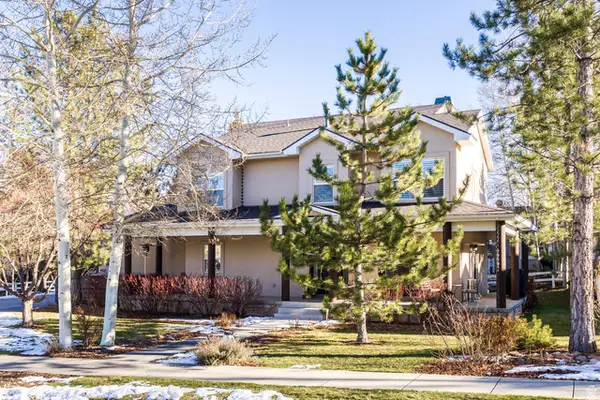 $2,150,000Active4 beds 3 baths2,586 sq. ft.
$2,150,000Active4 beds 3 baths2,586 sq. ft.4422 N Snyders Way, Park City, UT 84098
MLS# 2127207Listed by: SUMMIT SOTHEBY'S INTERNATIONAL REALTY - New
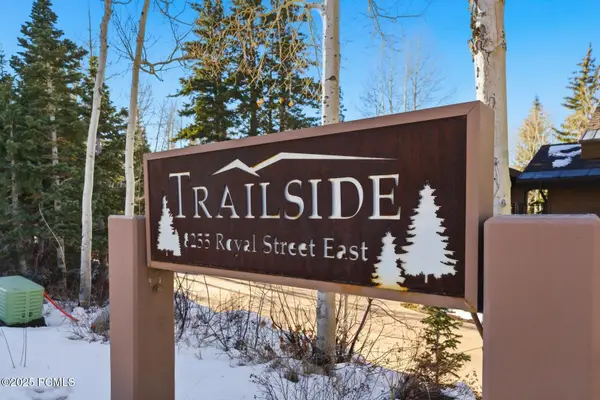 $5,250,000Active4 beds 5 baths3,723 sq. ft.
$5,250,000Active4 beds 5 baths3,723 sq. ft.8255 E Royal Street #2, Park City, UT 84060
MLS# 12505171Listed by: BHHS UTAH PROPERTIES - MST - New
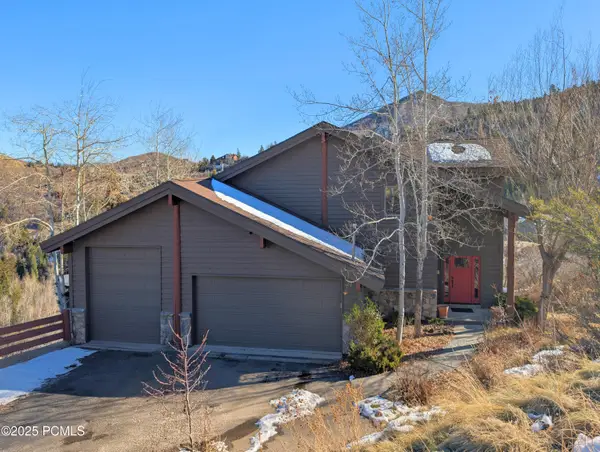 $2,125,000Active-- beds 3 baths5,815 sq. ft.
$2,125,000Active-- beds 3 baths5,815 sq. ft.7688 Buckboard Drive, Park City, UT 84098
MLS# 12505172Listed by: BHHS UP (SALT LAKE) - Open Wed, 1 to 4pmNew
 $5,450,000Active5 beds 7 baths7,293 sq. ft.
$5,450,000Active5 beds 7 baths7,293 sq. ft.7701 N West Hills Trl, Park City, UT 84098
MLS# 2127187Listed by: SUMMIT SOTHEBY'S INTERNATIONAL REALTY - New
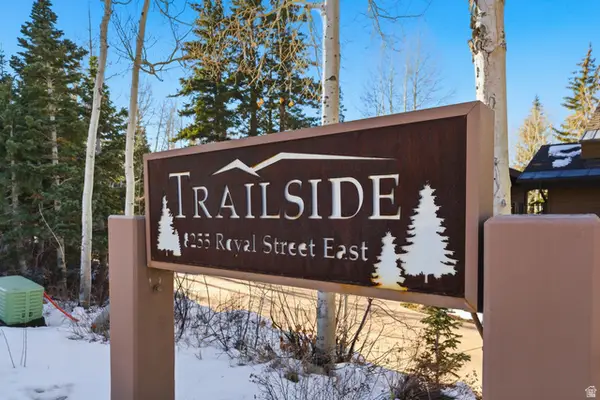 $5,250,000Active4 beds 5 baths3,723 sq. ft.
$5,250,000Active4 beds 5 baths3,723 sq. ft.8255 Royal St, Park City, UT 84060
MLS# 2127164Listed by: BERKSHIRE HATHAWAY HOMESERVICES UTAH PROPERTIES (354 MAIN) - New
 $1,700,000Active2 beds 2 baths2,093 sq. ft.
$1,700,000Active2 beds 2 baths2,093 sq. ft.1499 Park Ave #1, Park City, UT 84060
MLS# 2127153Listed by: KW PARK CITY KELLER WILLIAMS REAL ESTATE - New
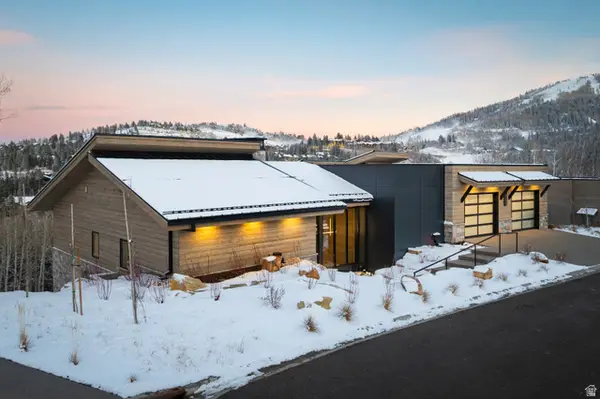 $14,750,000Active5 beds 6 baths6,759 sq. ft.
$14,750,000Active5 beds 6 baths6,759 sq. ft.8939 Moonshadow Ct, Park City, UT 84060
MLS# 2127159Listed by: CHRISTIES INTERNATIONAL REAL ESTATE PARK CITY - Open Wed, 10am to 1pmNew
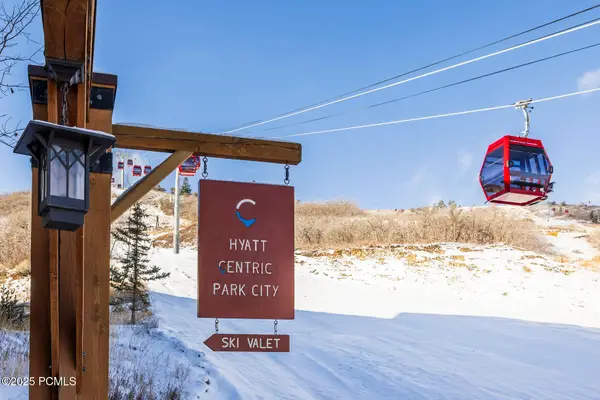 $895,000Active1 beds 1 baths689 sq. ft.
$895,000Active1 beds 1 baths689 sq. ft.3540 N Escala Court #237, Park City, UT 84098
MLS# 12505167Listed by: SUMMIT SOTHEBY'S INTERNATIONAL REALTY (625 MAIN) - Open Wed, 1 to 4pmNew
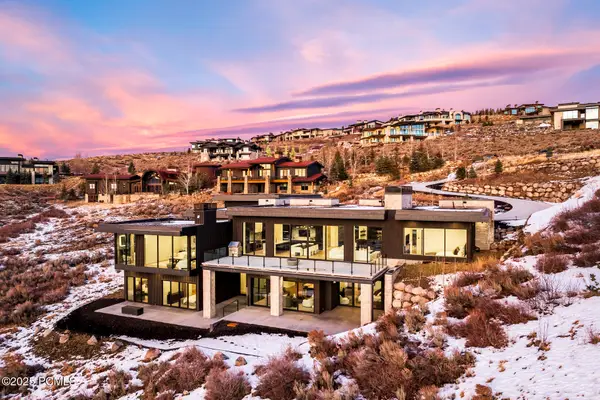 $7,650,000Active6 beds 8 baths6,848 sq. ft.
$7,650,000Active6 beds 8 baths6,848 sq. ft.3287 Central Pacific Trail, Park City, UT 84098
MLS# 12505168Listed by: SUMMIT SOTHEBY'S INTERNATIONAL REALTY
