6055 Double Deer Dr, Park City, UT 84098
Local realty services provided by:ERA Brokers Consolidated
Listed by:garrett noel
Office:berkshire hathaway homeservices utah properties (promontory)
MLS#:2103766
Source:SL
Price summary
- Price:$3,500,000
- Price per sq. ft.:$1,276.91
- Monthly HOA dues:$900
About this home
4 Bedroom Promontory Villa with Elevated Ski and Golf Views- Full Membership Available -- Welcome to this stunning 4-bedroom Carson Villa located in the heart of Promontory's coveted new Vista Point neighborhood. Just a short stroll to the iconic Nicklaus Clubhouse, this beautifully appointed residence offers both convenience and elevated mountain living. Showcasing an upgraded finishes package and offered fully furnished, this turn-key home is designed for effortless luxury. The spacious, open-concept floor plan is ideal for entertaining or relaxing after a day on the trails or links. Best of all, a full golf membership is available, allowing the buyer to enjoy Promontory's world-class amenities from day one. Don't miss this rare opportunity to own a move-in-ready Villa in one of Park City's most desirable communities.
Contact an agent
Home facts
- Year built:2025
- Listing ID #:2103766
- Added:49 day(s) ago
- Updated:September 26, 2025 at 09:04 PM
Rooms and interior
- Bedrooms:4
- Total bathrooms:4
- Full bathrooms:3
- Half bathrooms:1
- Living area:2,741 sq. ft.
Heating and cooling
- Cooling:Central Air
- Heating:Forced Air, Gas: Central
Structure and exterior
- Roof:Metal
- Year built:2025
- Building area:2,741 sq. ft.
- Lot area:0.77 Acres
Schools
- High school:South Summit
- Middle school:South Summit
- Elementary school:South Summit
Utilities
- Water:Culinary, Water Connected
- Sewer:Sewer Connected, Sewer: Connected, Sewer: Public
Finances and disclosures
- Price:$3,500,000
- Price per sq. ft.:$1,276.91
- Tax amount:$8,788
New listings near 6055 Double Deer Dr
 $750,000Active3 beds 3 baths1,511 sq. ft.
$750,000Active3 beds 3 baths1,511 sq. ft.6625 N Mountain Alder Way, Park City, UT 84098
MLS# 2086640Listed by: BLACK DIAMOND REALTY- New
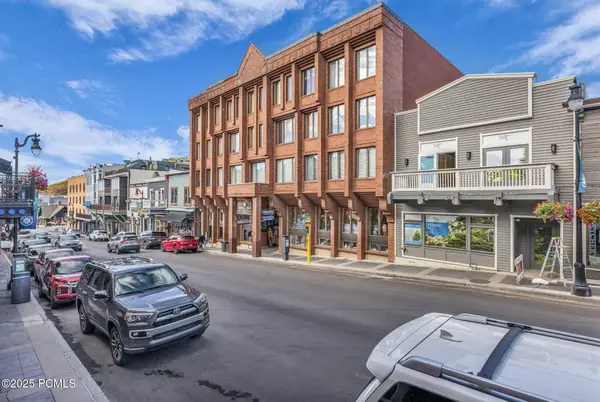 $525,000Active-- beds 1 baths380 sq. ft.
$525,000Active-- beds 1 baths380 sq. ft.580 Main Street #309, Park City, UT 84060
MLS# 12504263Listed by: COLDWELL BANKER REALTY (PARK CITY-NEWPARK) - New
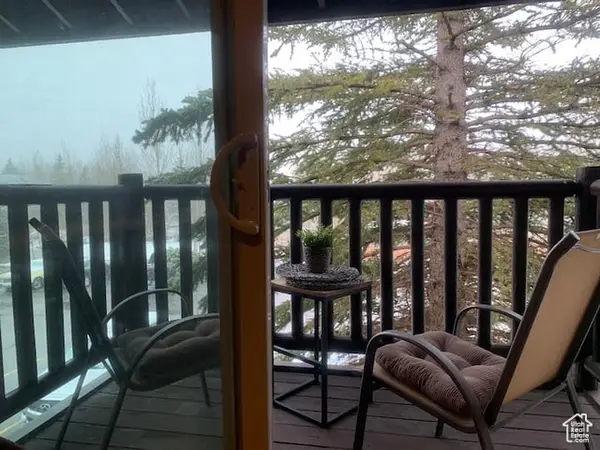 $349,500Active-- beds 1 baths354 sq. ft.
$349,500Active-- beds 1 baths354 sq. ft.2325 Sidewinder Dr #823, Park City, UT 84060
MLS# 2114137Listed by: DWELL REALTY GROUP, LLC - Open Sat, 12 to 3pmNew
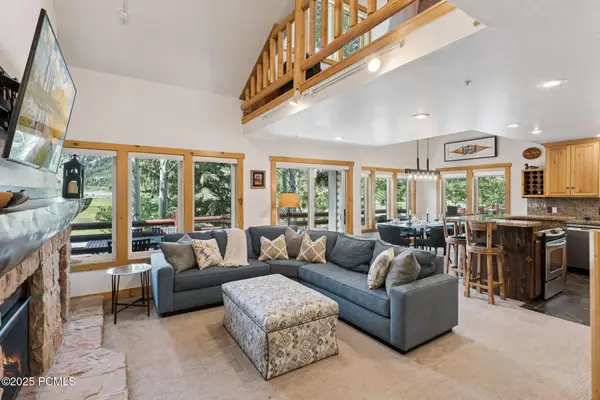 $2,535,000Active3 beds 3 baths1,992 sq. ft.
$2,535,000Active3 beds 3 baths1,992 sq. ft.1955 Deer Valley Drive #302, Park City, UT 84060
MLS# 12504254Listed by: ENGEL & VOLKERS PARK CITY - Open Sat, 11am to 2pmNew
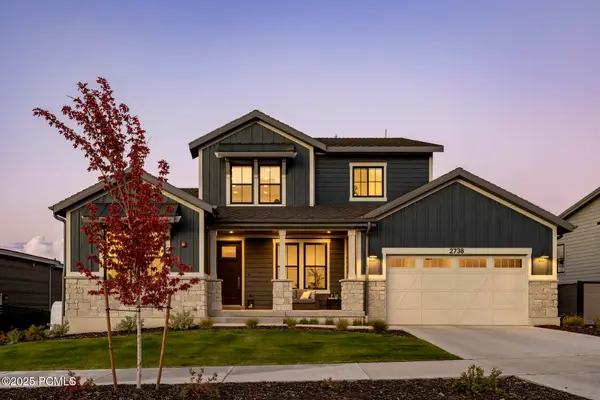 $2,600,000Active7 beds 6 baths5,892 sq. ft.
$2,600,000Active7 beds 6 baths5,892 sq. ft.2738 Ledger Way, Park City, UT 84060
MLS# 12504255Listed by: SUMMIT SOTHEBY'S INTERNATIONAL REALTY - Open Sat, 12 to 3pmNew
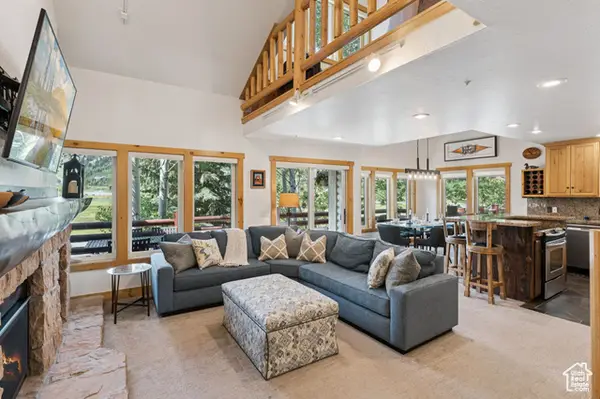 $2,535,000Active3 beds 3 baths2,000 sq. ft.
$2,535,000Active3 beds 3 baths2,000 sq. ft.1955 Deer Valley Dr N #302, Park City, UT 84060
MLS# 2114020Listed by: ENGEL & VOLKERS PARK CITY - New
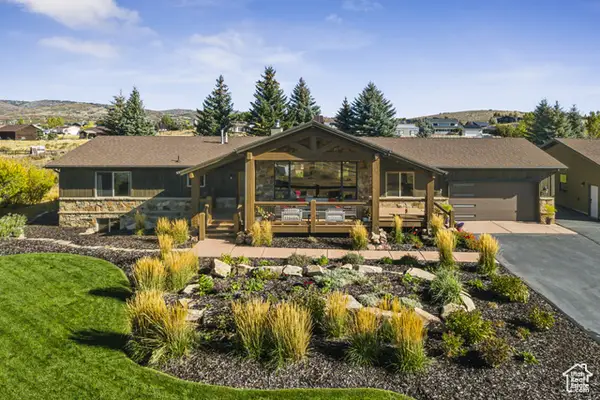 $2,575,000Active4 beds 3 baths3,455 sq. ft.
$2,575,000Active4 beds 3 baths3,455 sq. ft.7867 N Silver Creek Rd #275, Park City, UT 84098
MLS# 2114001Listed by: BERKSHIRE HATHAWAY HOMESERVICES UTAH PROPERTIES (SADDLEVIEW) - New
 $1,495,000Active4 beds 3 baths2,718 sq. ft.
$1,495,000Active4 beds 3 baths2,718 sq. ft.5221 Cove Dr #B, Park City, UT 84098
MLS# 2114014Listed by: KW PARK CITY KELLER WILLIAMS REAL ESTATE - New
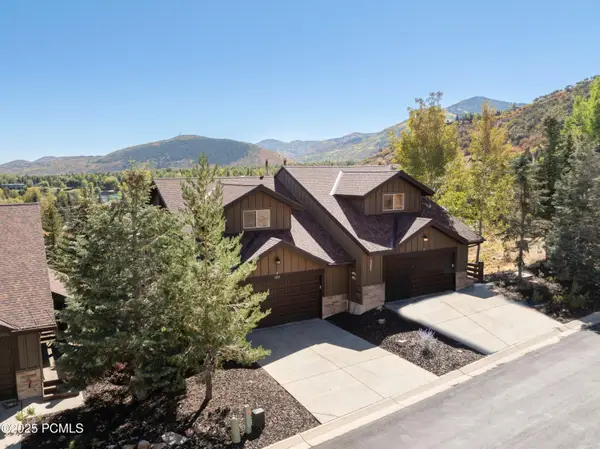 $1,495,000Active4 beds 3 baths2,718 sq. ft.
$1,495,000Active4 beds 3 baths2,718 sq. ft.5221 Cove Canyon Drive #B, Park City, UT 84098
MLS# 12504250Listed by: KW PARK CITY KELLER WILLIAMS REAL ESTATE - New
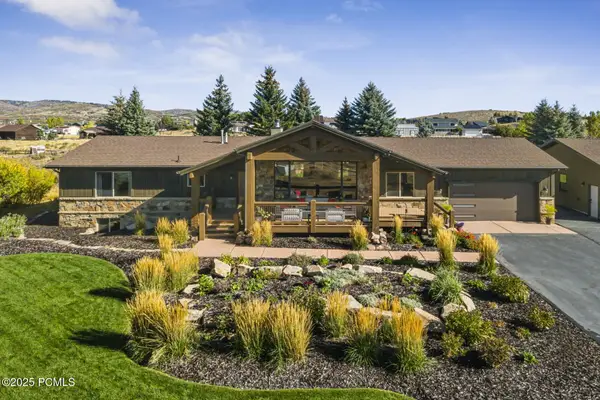 $2,575,000Active4 beds 3 baths3,455 sq. ft.
$2,575,000Active4 beds 3 baths3,455 sq. ft.7867 N Silver Creek Road, Park City, UT 84098
MLS# 12504252Listed by: BHHS UTAH PROPERTIES - SV
