6684 N Silver Creek Dr #16, Park City, UT 84098
Local realty services provided by:ERA Brokers Consolidated
Listed by:kristin shaw
Office:berkshire hathaway homeservices utah properties (saddleview)
MLS#:2110296
Source:SL
Price summary
- Price:$720,000
- Price per sq. ft.:$492.81
- Monthly HOA dues:$222
About this home
Immaculate Townhome in coveted Silver Creek Village. This beautifully finished townhome is the perfect year-round retreat, offering high-end upgrades, an ideal layout, and wonderful mountain views. Featuring 2 spacious ensuite bedrooms and 2.5 bathrooms, the home is thoughtfully designed for both comfort and entertaining. Highlights include a waterfall-edge granite kitchen island, custom closets, sleek metal stairwell railings, a designer wall-mounted fireplace, and elegant chandeliers. The tiled master shower with barn-style glass door adds a luxurious touch, and the home is equipped with upgraded appliances, a water softener, and an air filtration system for your comfort. The open-concept main floor spans from end to end and includes a private balcony-perfect for relaxing or entertaining. Located to capture views of Deer Valley and Tollgate/Silver Creek, the home offers a quiet, scenic setting while remaining close to the best of Park City and surrounding areas. Great garage with plenty of storage and adjacent to bus stop for easy access to shopping, dining and skiing. Upgrades include: Elfa custom closet system in both bedrooms. Ceiling fans in both bedrooms Solar roller shades / Room darkening shades throughout Water softener Whole house humidifier Cultured marble surround walk - in shower with 18'' bench and frameless glass door Premium Linear Wall Mount Electric Fireplace
Contact an agent
Home facts
- Year built:2019
- Listing ID #:2110296
- Added:56 day(s) ago
- Updated:November 04, 2025 at 12:02 PM
Rooms and interior
- Bedrooms:2
- Total bathrooms:3
- Full bathrooms:2
- Half bathrooms:1
- Living area:1,461 sq. ft.
Heating and cooling
- Cooling:Central Air
- Heating:Forced Air, Gas: Central
Structure and exterior
- Roof:Asphalt
- Year built:2019
- Building area:1,461 sq. ft.
- Lot area:0.05 Acres
Schools
- High school:South Summit
- Middle school:South Summit
- Elementary school:South Summit
Utilities
- Water:Culinary, Water Connected
- Sewer:Sewer Connected, Sewer: Connected
Finances and disclosures
- Price:$720,000
- Price per sq. ft.:$492.81
- Tax amount:$2,511
New listings near 6684 N Silver Creek Dr #16
- New
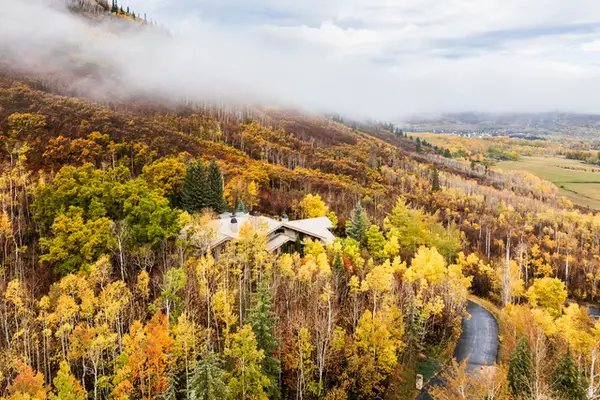 $5,950,000Active4 beds 7 baths7,727 sq. ft.
$5,950,000Active4 beds 7 baths7,727 sq. ft.2691 Ruminant Rd, Park City, UT 84060
MLS# 2120997Listed by: SUMMIT SOTHEBY'S INTERNATIONAL REALTY - New
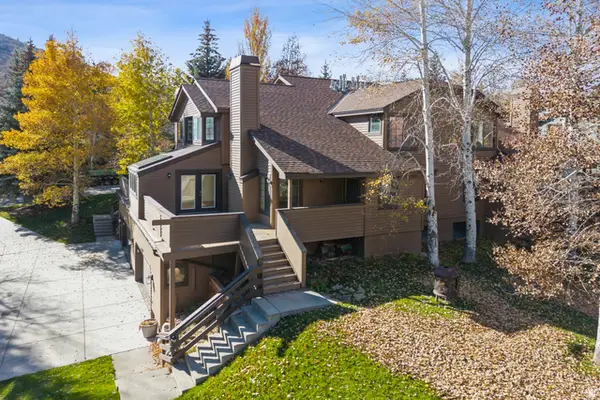 $820,000Active3 beds 3 baths1,984 sq. ft.
$820,000Active3 beds 3 baths1,984 sq. ft.3062 Elk Run Dr, Park City, UT 84098
MLS# 2121002Listed by: BERKSHIRE HATHAWAY HOMESERVICES UTAH PROPERTIES (SADDLEVIEW) - New
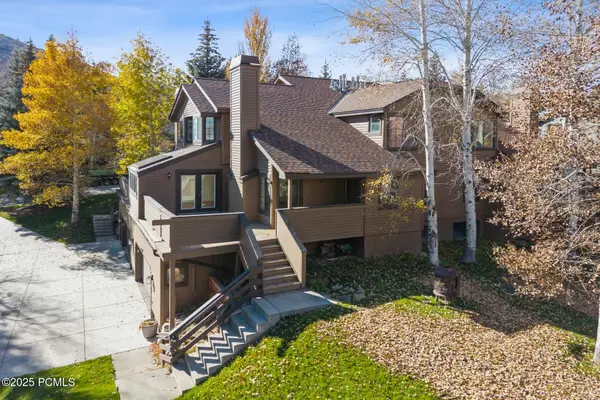 $820,000Active3 beds 3 baths1,984 sq. ft.
$820,000Active3 beds 3 baths1,984 sq. ft.3062 W Elk Run Drive, Park City, UT 84098
MLS# 12504737Listed by: BHHS UTAH PROPERTIES - SV - New
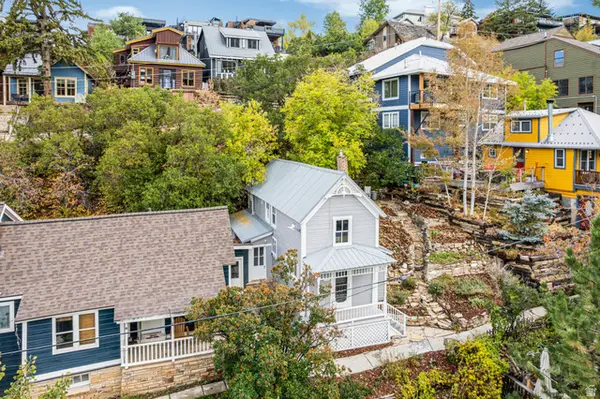 $1,595,000Active2 beds 1 baths1,002 sq. ft.
$1,595,000Active2 beds 1 baths1,002 sq. ft.413 Ontario Ave, Park City, UT 84060
MLS# 2120980Listed by: BERKSHIRE HATHAWAY HOMESERVICES UTAH PROPERTIES (SADDLEVIEW) - New
 $1,595,000Active2 beds 1 baths1,002 sq. ft.
$1,595,000Active2 beds 1 baths1,002 sq. ft.413 Ontario Avenue, Park City, UT 84060
MLS# 12504734Listed by: BHHS UTAH PROPERTIES - SV - New
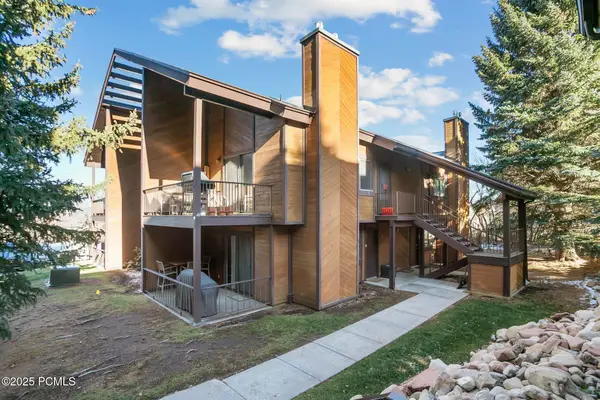 $475,000Active1 beds 1 baths650 sq. ft.
$475,000Active1 beds 1 baths650 sq. ft.2025 Canyons Resort Drive #J4, Park City, UT 84098
MLS# 12504726Listed by: ENGEL & VOLKERS PARK CITY - New
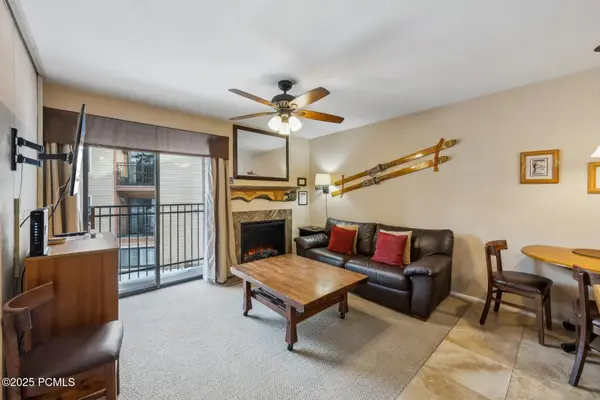 $407,000Active1 beds 1 baths490 sq. ft.
$407,000Active1 beds 1 baths490 sq. ft.1940 Prospector Avenue #216, Park City, UT 84060
MLS# 12504727Listed by: BHHS UTAH PROPERTIES - SV - New
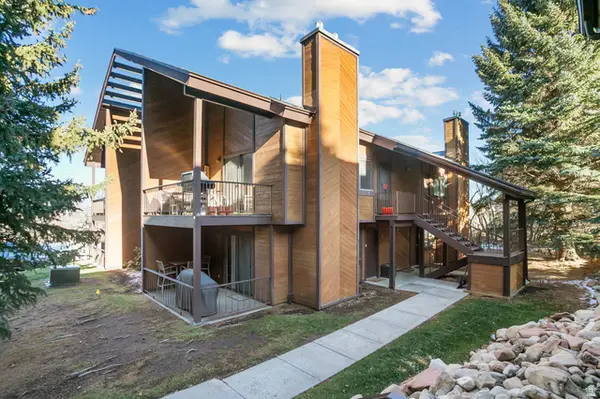 $475,000Active1 beds 1 baths650 sq. ft.
$475,000Active1 beds 1 baths650 sq. ft.2500 Canyons Resort Dr #J4, Park City, UT 84098
MLS# 2120905Listed by: ENGEL & VOLKERS PARK CITY - Open Wed, 12 to 3pmNew
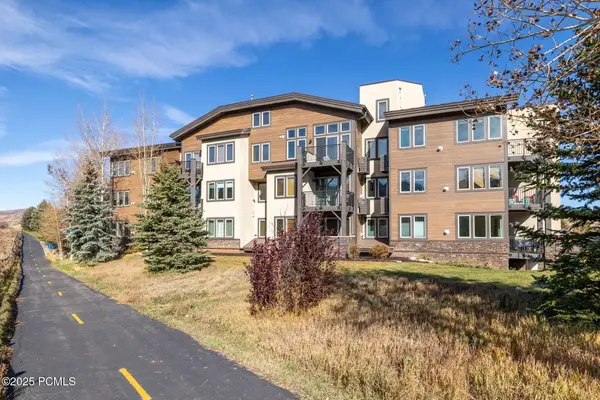 $649,900Active2 beds 2 baths972 sq. ft.
$649,900Active2 beds 2 baths972 sq. ft.6749 N 2200 W #B 107, Park City, UT 84098
MLS# 12504725Listed by: STONE EDGE REAL ESTATE - New
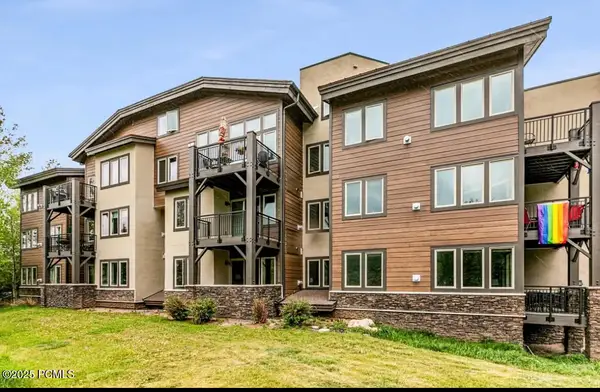 $649,988Active2 beds 2 baths972 sq. ft.
$649,988Active2 beds 2 baths972 sq. ft.6749 W 2200 #B207, Park City, UT 84098
MLS# 12504724Listed by: MOUNTAIN PROPERTY MANAGEMENT
