8020 Glenwild Drive, Park City, UT 84098
Local realty services provided by:ERA Brokers Consolidated
8020 Glenwild Drive,Park City, UT 84098
$5,185,000
- 4 Beds
- 5 Baths
- 4,587 sq. ft.
- Single family
- Active
Listed by:cheryl sulpizio chachas
Office:wasatch real estate brokers
MLS#:12504016
Source:UT_PCBR
Price summary
- Price:$5,185,000
- Price per sq. ft.:$1,130.37
About this home
Tucked away in an exclusive enclave and backing directly to The Preserve, this extraordinary
mountain retreat offers rare privacy, breathtaking views, and seamless indoor/outdoor living.
Designed with both elegance and functionality in mind, this south-facing gem captures stunning
natural light and panoramic vistas of local wildlife—your daily backdrop for serene mountain
living.
The thoughtfully designed layout features 4 spacious ensuite bedrooms, a fully built-in executive
office, and a third-story loft with generous storage. Soaring vaulted ceilings, three operable
skylights, and a whole-house fan enhance the home's airy feel and provide natural climate
control.
The gourmet kitchen is a chef's dream, complete with premium appliances, an adjacent outdoor
dining area, and a custom wine bar featuring a sink, 80-bottle wine fridge, and two refrigerated
beverage drawers. Additional highlights include a cozy kitchen/coffee nook with its own fridge,
sink, and microwave, a convenient laundry chute with W/D hookups on the bedroom level, and
four floor-to-ceiling stone fireplaces throughout the home.
Outdoors, your private alpine oasis awaits. Heated driveways and walkways guide you to a
secluded spa and fire pit overlooking the protected lands of The Preserve. Entertain in true
mountain style with an authentic brick/wood-fired pizza oven, full outdoor kitchen (AlFresco
grill fridge and warming drawer, sink, and ice maker), covered and heated dining area, and multiple heated
patios—perfect for gatherings under the stars.
Surrounded by mature landscaping and framed by sweeping views, this home offers a peaceful,
private sanctuary ideal for both quiet retreats and lively summer celebrations. In the winter,
enjoy the ease of a heated garage and snow-melt driveways.
Contact an agent
Home facts
- Year built:2004
- Listing ID #:12504016
- Added:1 day(s) ago
- Updated:September 09, 2025 at 02:41 PM
Rooms and interior
- Bedrooms:4
- Total bathrooms:5
- Full bathrooms:2
- Half bathrooms:1
- Living area:4,587 sq. ft.
Heating and cooling
- Cooling:Air Conditioning, Central Air
- Heating:Forced Air, Natural Gas, Radiant Floor, Zoned
Structure and exterior
- Roof:Asphalt, Metal, Shingle
- Year built:2004
- Building area:4,587 sq. ft.
- Lot area:0.63 Acres
Utilities
- Water:Public
- Sewer:Public Sewer
Finances and disclosures
- Price:$5,185,000
- Price per sq. ft.:$1,130.37
- Tax amount:$9,282 (2024)
New listings near 8020 Glenwild Drive
- Open Wed, 2 to 4pmNew
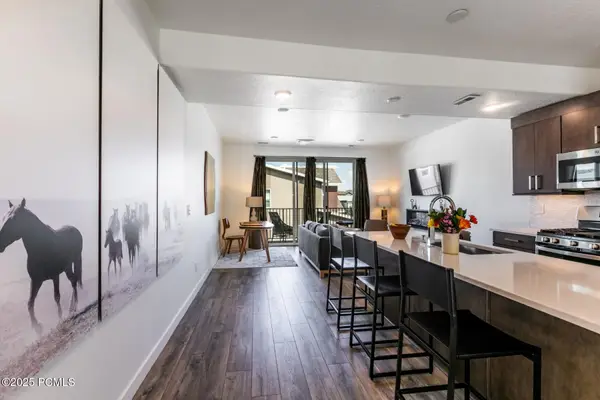 $734,000Active2 beds 3 baths1,461 sq. ft.
$734,000Active2 beds 3 baths1,461 sq. ft.6684 N Silver Creek Drive, Park City, UT 84098
MLS# 12504034Listed by: BHHS UTAH PROPERTIES - SV - Open Wed, 2 to 4pmNew
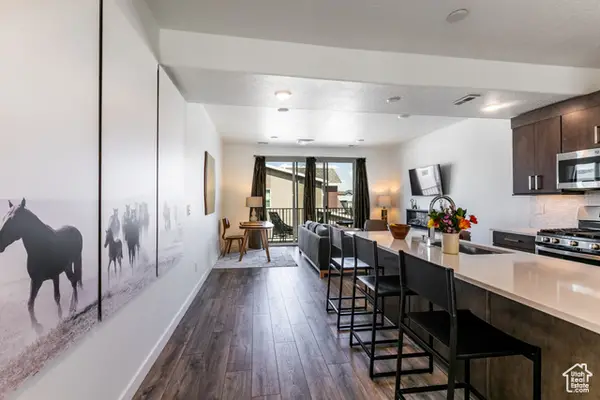 $734,000Active2 beds 3 baths1,461 sq. ft.
$734,000Active2 beds 3 baths1,461 sq. ft.6684 N Silver Creek Dr #16, Park City, UT 84098
MLS# 2110296Listed by: BERKSHIRE HATHAWAY HOMESERVICES UTAH PROPERTIES (SADDLEVIEW) - Open Wed, 12 to 3pmNew
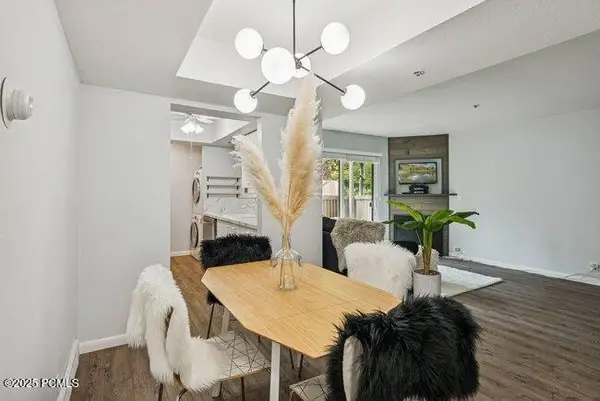 $490,000Active2 beds 2 baths854 sq. ft.
$490,000Active2 beds 2 baths854 sq. ft.6851 N 2200 West #10g, Park City, UT 84098
MLS# 12504022Listed by: CHRISTIES INTERNATIONAL RE PC - New
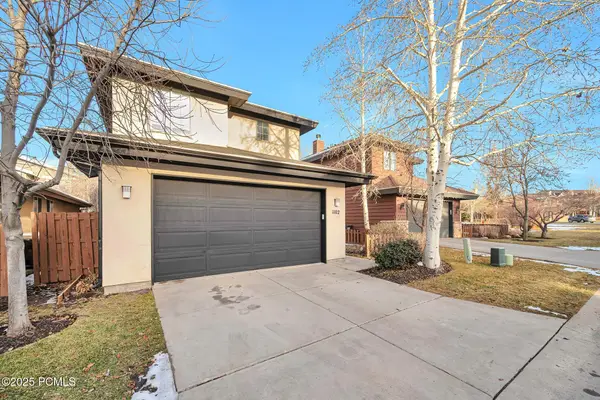 $1,100,000Active3 beds 3 baths2,661 sq. ft.
$1,100,000Active3 beds 3 baths2,661 sq. ft.1102 Station Loop Road, Park City, UT 84098
MLS# 12504028Listed by: OMADA REAL ESTATE - Open Wed, 12 to 3pmNew
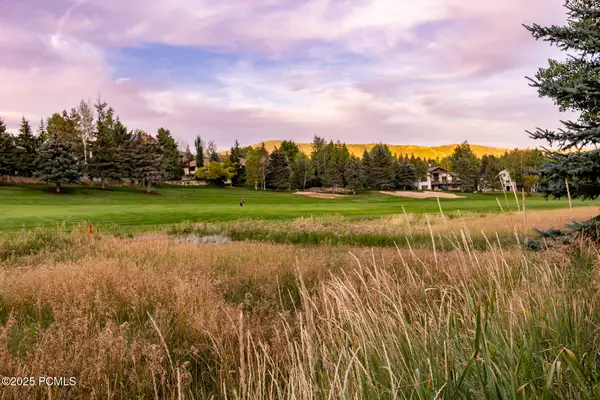 $1,950,000Active4 beds 4 baths4,754 sq. ft.
$1,950,000Active4 beds 4 baths4,754 sq. ft.8800 N Silver Spur Road, Park City, UT 84098
MLS# 12504031Listed by: SUMMIT SOTHEBY'S INTERNATIONAL REALTY -SILVER LAKE - New
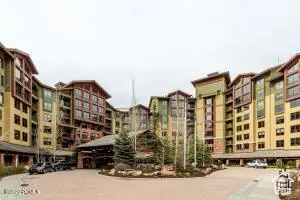 $850,000Active3 beds 4 baths2,994 sq. ft.
$850,000Active3 beds 4 baths2,994 sq. ft.3855 Grand Summit Dr #702 Q3, Park City, UT 84098
MLS# 2110238Listed by: CHRISTIES INTERNATIONAL REAL ESTATE PARK CITY - Open Wed, 12 to 3pmNew
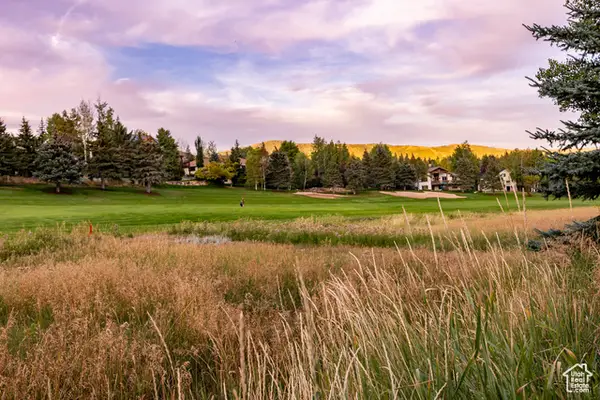 $1,950,000Active4 beds 4 baths4,754 sq. ft.
$1,950,000Active4 beds 4 baths4,754 sq. ft.8800 N Silver Spur Rd #11, Park City, UT 84098
MLS# 2110263Listed by: SUMMIT SOTHEBY'S INTERNATIONAL REALTY - Open Wed, 10am to 1pmNew
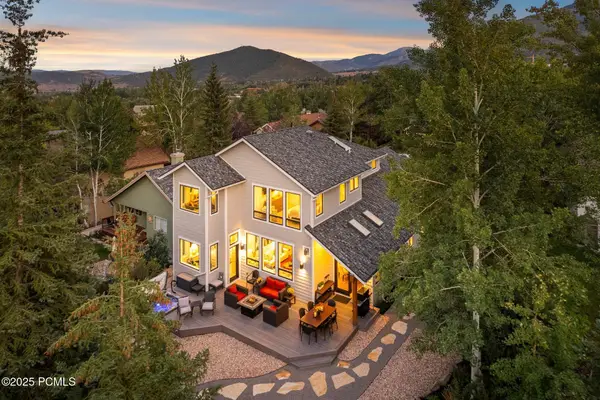 $2,695,000Active4 beds 4 baths3,102 sq. ft.
$2,695,000Active4 beds 4 baths3,102 sq. ft.2016 Tommy Moe Place, Park City, UT 84098
MLS# 12504009Listed by: KW PARK CITY KELLER WILLIAMS REAL ESTATE - New
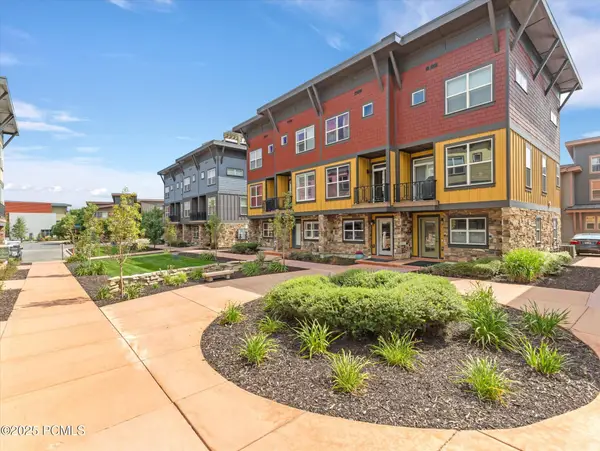 $959,000Active2 beds 3 baths1,255 sq. ft.
$959,000Active2 beds 3 baths1,255 sq. ft.1370 Center Drive #12, Park City, UT 84098
MLS# 12504001Listed by: WINDERMERE RE UTAH - PARK AVE
