8095 Glenwild Drive, Park City, UT 84098
Local realty services provided by:ERA Brokers Consolidated

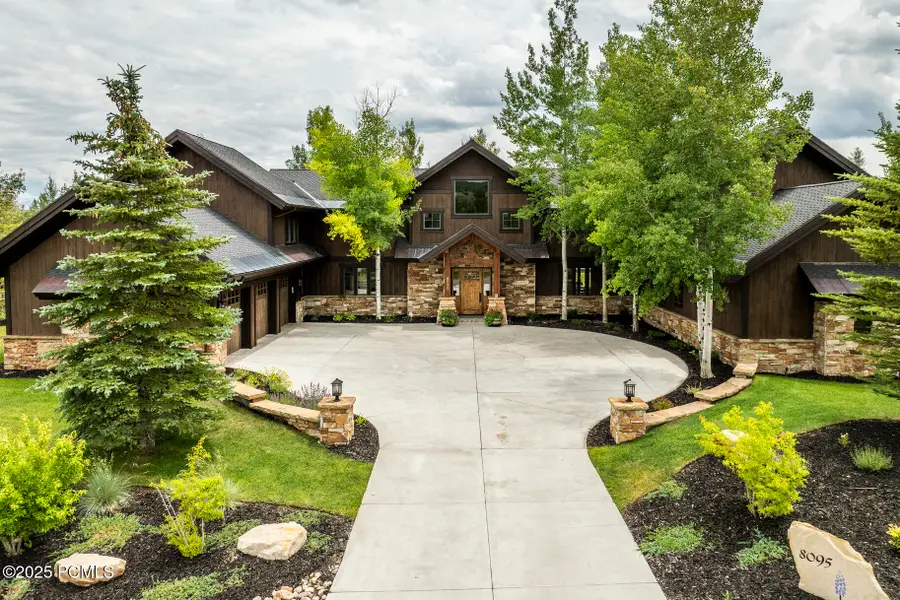
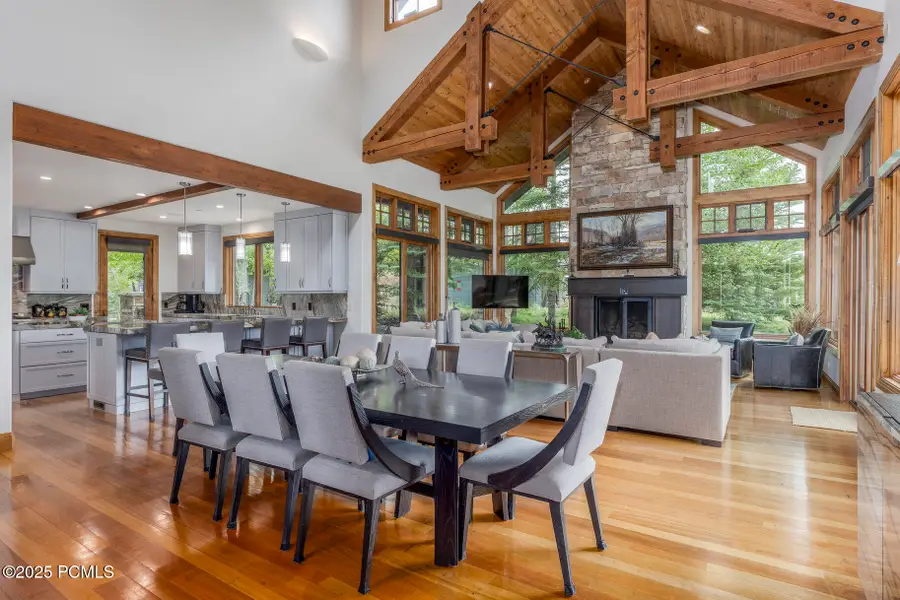
Listed by:molly campbell
Office:summit sotheby's international realty
MLS#:12503373
Source:UT_PCBR
Price summary
- Price:$4,500,000
- Price per sq. ft.:$845.86
About this home
Experience elevated living at 8095 Glenwild Drive, an exceptional home nestled on the 3rd fairway of Utah's #1 rated Glenwild Golf Course, within the exclusive Glenwild gated community. This light-filled, south-facing residence welcomes you with an open, inviting floorplan that blends mountain charm with modern luxury, all while capturing ski resort and fairway views. This thoughtfully designed home features four spacious bedrooms plus an office with an en suite bath that can easily serve as a fifth bedroom and a separate media room/den. The recently updated kitchen is a chef's dream, boasting an oversized Dacor range with two ovens, two dishwashers, and a shaded private courtyard patio perfect for morning coffee or evening meals. Enjoy luxurious living in the upstairs primary suite, complete with a private balcony, spa-style bath featuring a Japanese soaking tub, rain shower, expansive walk-in closet, and direct access to the hot tub, all while overlooking golf course and mountain vistas. Recent upgrades to HVAC and mechanical systems ensure comfort year-round. The oversized three-car garage is fully equipped with heat, floor drains, and hot/cold hose bibs, ideal for storing ski gear, golf equipment, and more. Set on a flat, fully landscaped lot with a level driveway, this home offers extensive outdoor living: a spacious stone patio, two fire pits, built-in BBQ kitchen, grassy lawn, and resort views. Located within the Park City School District and just minutes from the Glenwild gate off Bitner Ranch Road, you'll enjoy quick access to Salt Lake City, Kimball Junction, and world-class skiing at Park City Mountain and Deer Valley Resort. Optional Glenwild golf or social memberships are available separately, membership is subject to club approval. Membership offers access to the club's restaurant, spa, fitness center, year-round heated pool, and daily-groomed Nordic trails in winter. Tennis, pickleball, hiking, and biking trails complete the lifestyle. This is more than a home, it's a lifestyle of comfort and luxury.
Contact an agent
Home facts
- Year built:2005
- Listing Id #:12503373
- Added:19 day(s) ago
- Updated:August 10, 2025 at 08:11 AM
Rooms and interior
- Bedrooms:4
- Total bathrooms:6
- Full bathrooms:1
- Half bathrooms:1
- Living area:5,320 sq. ft.
Heating and cooling
- Cooling:Central Air
- Heating:Forced Air, Radiant Floor
Structure and exterior
- Roof:Asphalt, Shingle
- Year built:2005
- Building area:5,320 sq. ft.
- Lot area:0.75 Acres
Utilities
- Water:Private
- Sewer:Public Sewer
Finances and disclosures
- Price:$4,500,000
- Price per sq. ft.:$845.86
- Tax amount:$13,409 (2024)
New listings near 8095 Glenwild Drive
 $5,000,000Pending1.55 Acres
$5,000,000Pending1.55 Acres10095 N Himmel Ct #E05, Park City, UT 84060
MLS# 2096492Listed by: SUMMIT SOTHEBY'S INTERNATIONAL REALTY- Open Wed, 12 to 3pmNew
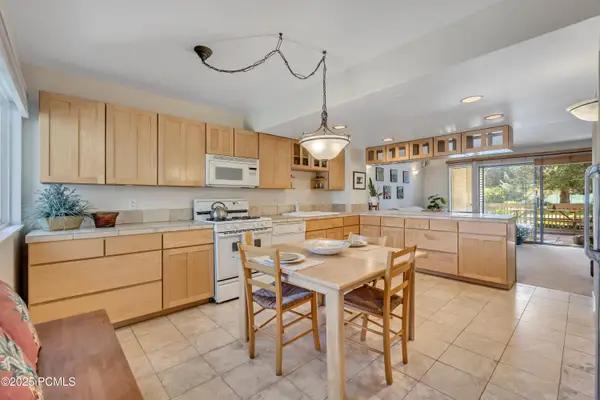 $950,000Active2 beds 2 baths1,430 sq. ft.
$950,000Active2 beds 2 baths1,430 sq. ft.115 Davis Court, Park City, UT 84060
MLS# 12503677Listed by: WINDERMERE RE UTAH - PARK AVE - New
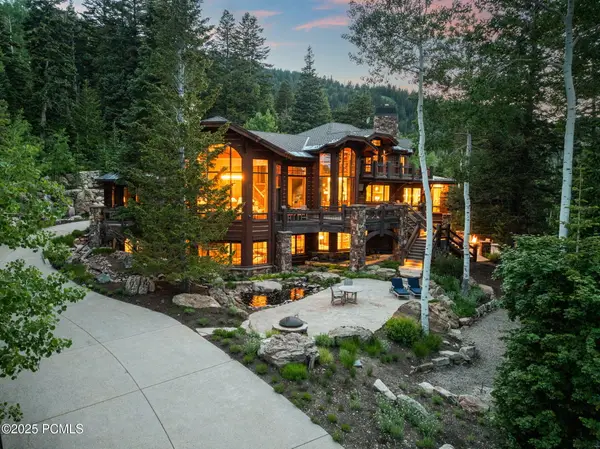 $17,900,000Active5 beds 8 baths11,242 sq. ft.
$17,900,000Active5 beds 8 baths11,242 sq. ft.22 White Pine Canyon Rd, Park City, UT 84060
MLS# 12503678Listed by: ENGEL & VOLKERS PARK CITY - New
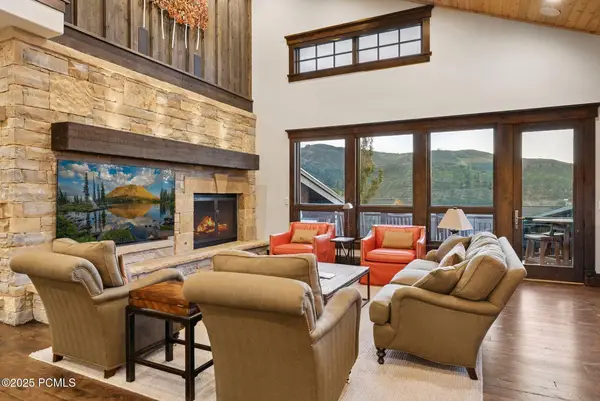 $4,695,000Active4 beds 5 baths4,724 sq. ft.
$4,695,000Active4 beds 5 baths4,724 sq. ft.6537 Lookout Drive #28, Park City, UT 84060
MLS# 12503671Listed by: KW PARK CITY KELLER WILLIAMS REAL ESTATE - New
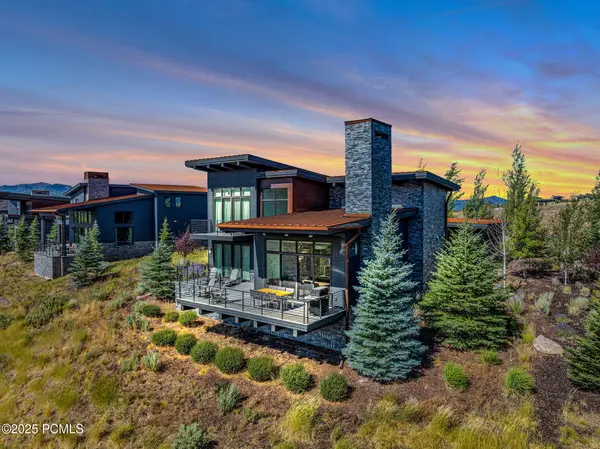 $3,350,000Active3 beds 4 baths2,581 sq. ft.
$3,350,000Active3 beds 4 baths2,581 sq. ft.6714 Golden Bear Loop W, Park City, UT 84098
MLS# 12503669Listed by: ENGEL & VOLKERS PARK CITY  $489,250Pending-- beds 1 baths461 sq. ft.
$489,250Pending-- beds 1 baths461 sq. ft.2303 W Deer Hollow Road #2113, Park City, UT 84060
MLS# 12503666Listed by: SUMMIT SOTHEBY'S INTERNATIONAL REALTY (625 MAIN)- New
 $4,650,000Active5 beds 5 baths4,329 sq. ft.
$4,650,000Active5 beds 5 baths4,329 sq. ft.2755 E Bitter Brush Drive, Park City, UT 84098
MLS# 12503665Listed by: ENGEL & VOLKERS PARK CITY - New
 $9,750,000Active6 beds 8 baths7,086 sq. ft.
$9,750,000Active6 beds 8 baths7,086 sq. ft.7165 S Painted Valley Pass #54, Park City, UT 84098
MLS# 2104804Listed by: WOODLEY REAL ESTATE - New
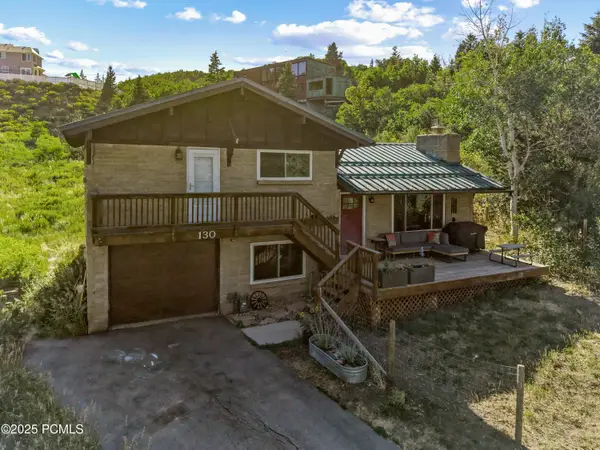 $830,000Active3 beds 2 baths1,338 sq. ft.
$830,000Active3 beds 2 baths1,338 sq. ft.130 Parkview Drive, Park City, UT 84098
MLS# 12503660Listed by: KW PARK CITY KELLER WILLIAMS REAL ESTATE - New
 $3,885,000Active2.13 Acres
$3,885,000Active2.13 Acres6897 Bugle Trail, Park City, UT 84098
MLS# 12503662Listed by: BHHS UTAH PROMONTORY
