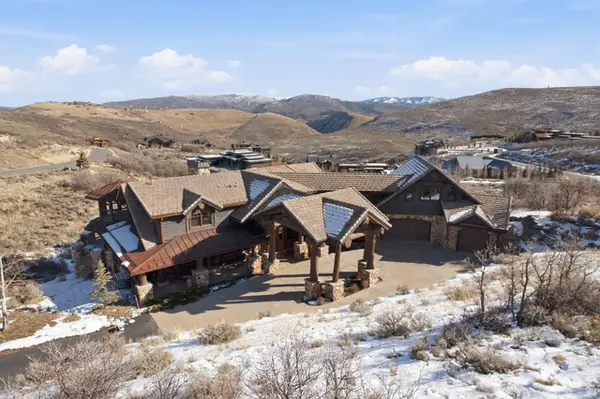Local realty services provided by:ERA Brokers Consolidated
8894 Empire Club Drive #204,Park City, UT 84060
$5,950,000
- 3 Beds
- 4 Baths
- 1,962 sq. ft.
- Condominium
- Pending
Listed by: matthew j magnotta
Office: christies international re pc
MLS#:12504746
Source:UT_PCBR
Price summary
- Price:$5,950,000
- Price per sq. ft.:$3,032.62
About this home
Flagstaff 204 captures the rare blend of slope-side excitement and mountain serenity that defines Empire Pass living. Overlooking the Silver Buck ski run, this residence offers dynamic, ever-changing views of skiers gliding by, framed by Aspen and evergreens that create a sense of privacy and calm. The southeast exposure floods the great room with morning light and warmth throughout the day — an uncommon advantage in the village. Designed in a refined Ralph Lauren Mountain style, every detail feels intentional: rich textures, layered natural materials, and timeless mountain luxury. The open-concept great room flows effortlessly into a gourmet kitchen and dining area ideal for entertaining, while the expansive deck offers a peaceful retreat among the trees. Located on the same level as the coveted Flagstaff amenities, owners enjoy effortless access to the ski valet, fireside après lounge, outdoor spa terrace, and fitness center. This fully furnished home includes a full Talisker Club Membership deposit, granting access to the iconic Tower Club—just steps away—with its ski beach, fine dining, spa, pool, and year-round events, as well as the Mark O'Meara golf course and Tuhaye Club amenities. Flagstaff 204 stands out for its ski-run setting, natural light, and sophisticated design—a truly rare combination in Empire Pass Deer Valley.
Contact an agent
Home facts
- Year built:2009
- Listing ID #:12504746
- Added:86 day(s) ago
- Updated:November 15, 2025 at 09:25 AM
Rooms and interior
- Bedrooms:3
- Total bathrooms:4
- Full bathrooms:2
- Half bathrooms:1
- Living area:1,962 sq. ft.
Heating and cooling
- Cooling:Central Air
- Heating:Forced Air, Natural Gas
Structure and exterior
- Roof:Shake, Shingle
- Year built:2009
- Building area:1,962 sq. ft.
- Lot area:0.05 Acres
Utilities
- Water:Public
- Sewer:Public Sewer
Finances and disclosures
- Price:$5,950,000
- Price per sq. ft.:$3,032.62
- Tax amount:$26,886 (2024)
New listings near 8894 Empire Club Drive #204
- New
 $1,325,000Active2 beds 3 baths1,160 sq. ft.
$1,325,000Active2 beds 3 baths1,160 sq. ft.3703 Blackstone Dr #201, Park City, UT 84098
MLS# 2133826Listed by: KW PARK CITY KELLER WILLIAMS REAL ESTATE - New
 $20,000,000Active4 beds 8 baths8,000 sq. ft.
$20,000,000Active4 beds 8 baths8,000 sq. ft.3853 N Rockport Rd, Park City, UT 84098
MLS# 2133831Listed by: WINDERMERE REAL ESTATE (PARK CITY) - New
 $7,250,000Active6 beds 7 baths9,619 sq. ft.
$7,250,000Active6 beds 7 baths9,619 sq. ft.4461 Aspen Camp Loop, Park City, UT 84098
MLS# 2133789Listed by: CHRISTIES INTERNATIONAL REAL ESTATE VUE - New
 $3,350,000Active4 beds 3 baths2,570 sq. ft.
$3,350,000Active4 beds 3 baths2,570 sq. ft.1521 Lakeside Court, Park City, UT 84060
MLS# 12600332Listed by: BHHS UTAH PROPERTIES - MST - New
 $1,399,000Active2 beds 2 baths1,160 sq. ft.
$1,399,000Active2 beds 2 baths1,160 sq. ft.3703 Blackstone Drive #Unit 106, Park City, UT 84098
MLS# 12600334Listed by: KW PARK CITY KELLER WILLIAMS REAL ESTATE - New
 $8,700,000Active5 beds 8 baths8,982 sq. ft.
$8,700,000Active5 beds 8 baths8,982 sq. ft.5794 Dakota Trl, Park City, UT 84098
MLS# 2133743Listed by: BERKSHIRE HATHAWAY HOMESERVICES UTAH PROPERTIES (PROMONTORY) - New
 $3,350,000Active4 beds 3 baths2,570 sq. ft.
$3,350,000Active4 beds 3 baths2,570 sq. ft.1521 Lakeside Dr, Park City, UT 84060
MLS# 2133747Listed by: BERKSHIRE HATHAWAY HOMESERVICES UTAH PROPERTIES (354 MAIN) - Open Wed, 12 to 3pm
 $1,750,000Pending3 beds 4 baths2,541 sq. ft.
$1,750,000Pending3 beds 4 baths2,541 sq. ft.2240 Jupiter View Drive #17, Park City, UT 84060
MLS# 12600326Listed by: COLDWELL BANKER REALTY (PARK CITY-NEWPARK) - New
 $983,000Active3 beds 3 baths1,650 sq. ft.
$983,000Active3 beds 3 baths1,650 sq. ft.2687 Cottage Loop, Park City, UT 84098
MLS# 2133556Listed by: KW PARK CITY KELLER WILLIAMS REAL ESTATE (HEBER VALLEY BRANCH) - New
 $815,500Active1 beds 1 baths720 sq. ft.
$815,500Active1 beds 1 baths720 sq. ft.255 Main Street #A16, Park City, UT 84060
MLS# 12600317Listed by: LANCASTER & CO REALTY LLC

