1334 N 1400 E #03-09, Payson, UT 84651
Local realty services provided by:ERA Realty Center
1334 N 1400 E #03-09,Payson, UT 84651
$399,000
- 3 Beds
- 3 Baths
- 2,513 sq. ft.
- Townhouse
- Active
Listed by: spencer maughan, stephanie worlton
Office: mcarthur realty, lc
MLS#:2085250
Source:SL
Price summary
- Price:$399,000
- Price per sq. ft.:$158.77
- Monthly HOA dues:$210
About this home
MOTIVATED SELLER! Home is finished and ready to move in. This 3 bedroom with a unfinished basement END ROW TOWNHOME is beautifully appointed with large windows and upgraded features. The quality of our craftsmanship, coupled with the unparalleled value, will make you love being at home! Our Sedona floorplan offers plenty of gathering space with its open Great Room, large kitchen island, and spacious great room. Home is appointed with granite countertops in the kitchen, painted cabinets, stainless steel appliances, and hardwood laminate flooring throughout the kitchen and great room. With 9' ceilings on the main level and large windows that offer lots of natural light and great views, you may just never want to leave home! All homes have a fenced in backyard with a patio and a 2-car garage. Located in Payson and only 10 to 15 minutes to just about everything. Pictures are NOT of the actual home, but are computer renderings. Actual interior selections vary from those seen. Buyer to verify all information.
Contact an agent
Home facts
- Year built:2025
- Listing ID #:2085250
- Added:181 day(s) ago
- Updated:November 13, 2025 at 11:58 AM
Rooms and interior
- Bedrooms:3
- Total bathrooms:3
- Full bathrooms:2
- Half bathrooms:1
- Living area:2,513 sq. ft.
Heating and cooling
- Cooling:Central Air
- Heating:Gas: Central
Structure and exterior
- Roof:Asphalt
- Year built:2025
- Building area:2,513 sq. ft.
- Lot area:0.02 Acres
Schools
- High school:Salem Hills
- Middle school:Salem Jr
- Elementary school:Barnett
Utilities
- Water:Culinary, Water Connected
- Sewer:Sewer Connected, Sewer: Connected
Finances and disclosures
- Price:$399,000
- Price per sq. ft.:$158.77
- Tax amount:$2,100
New listings near 1334 N 1400 E #03-09
- New
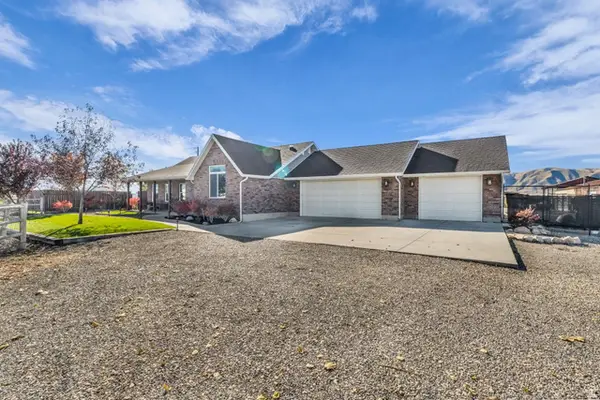 $4,500,000Active4 beds 3 baths2,800 sq. ft.
$4,500,000Active4 beds 3 baths2,800 sq. ft.9284 S 3550 W, Payson, UT 84651
MLS# 2122402Listed by: FLAT RATE HOMES - New
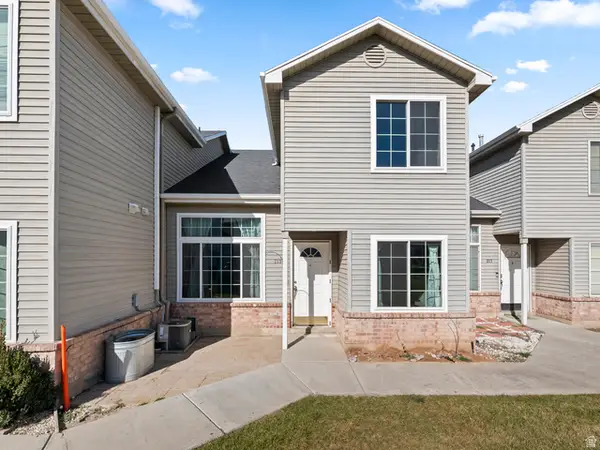 $299,000Active3 beds 2 baths1,082 sq. ft.
$299,000Active3 beds 2 baths1,082 sq. ft.219 S Majestic W, Payson, UT 84651
MLS# 2122357Listed by: KW UNITE KELLER WILLIAMS LLC - New
 $429,900Active5 beds 3 baths2,214 sq. ft.
$429,900Active5 beds 3 baths2,214 sq. ft.1087 S 680 W, Payson, UT 84651
MLS# 2122245Listed by: EQUITY REAL ESTATE (ADVISORS) - New
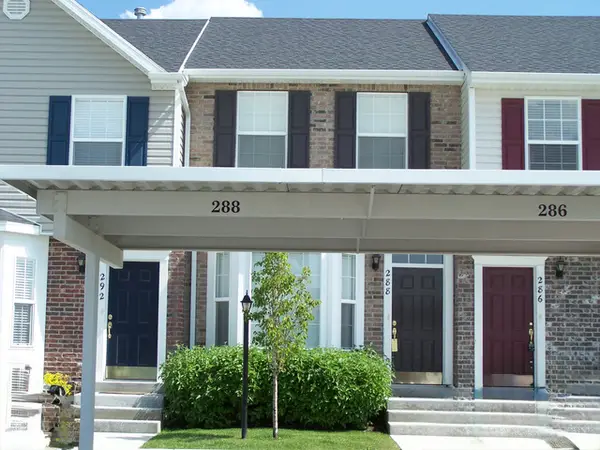 $300,100Active2 beds 2 baths1,070 sq. ft.
$300,100Active2 beds 2 baths1,070 sq. ft.288 E 950 S, Payson, UT 84651
MLS# 2122088Listed by: LEGACY GROUP REAL ESTATE PLLC - New
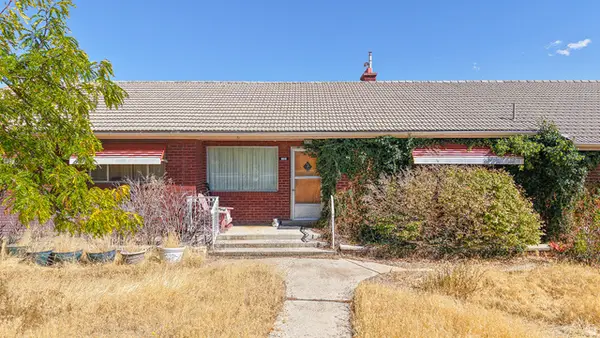 $550,000Active4 beds 2 baths3,726 sq. ft.
$550,000Active4 beds 2 baths3,726 sq. ft.1161 S Highway 198 Hwy E, Payson, UT 84651
MLS# 2122042Listed by: BYBEE & CO REALTY, LLC - Open Sat, 11am to 2pmNew
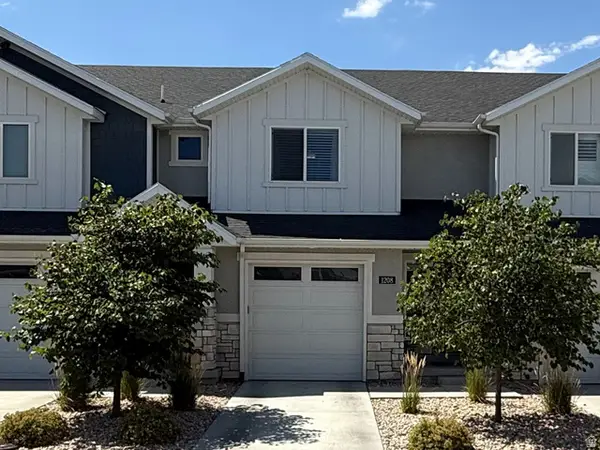 $399,000Active4 beds 4 baths2,271 sq. ft.
$399,000Active4 beds 4 baths2,271 sq. ft.1208 S 1740 W, Payson, UT 84651
MLS# 2121655Listed by: RE/MAX ASCENT - New
 $410,000Active3 beds 3 baths2,713 sq. ft.
$410,000Active3 beds 3 baths2,713 sq. ft.1704 W 1160 S, Payson, UT 84651
MLS# 2121522Listed by: THE LANCE GROUP REAL ESTATE - Open Sat, 10am to 12pmNew
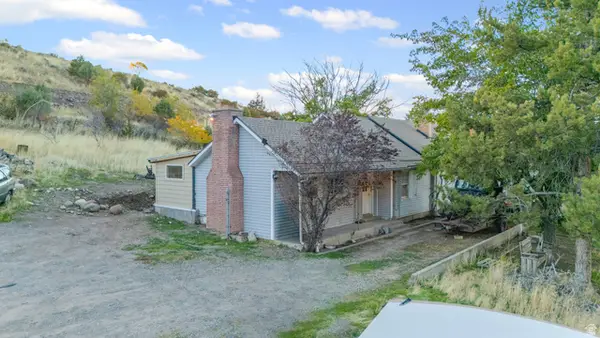 $560,000Active4 beds 2 baths2,262 sq. ft.
$560,000Active4 beds 2 baths2,262 sq. ft.660 S Goosenest E, Payson, UT 84651
MLS# 2121502Listed by: REAL ESTATE ESSENTIALS - New
 $279,000Active3 beds 2 baths1,223 sq. ft.
$279,000Active3 beds 2 baths1,223 sq. ft.1045 S 1700 W #832, Payson, UT 84651
MLS# 2121412Listed by: LEGACY GROUP REAL ESTATE PLLC - New
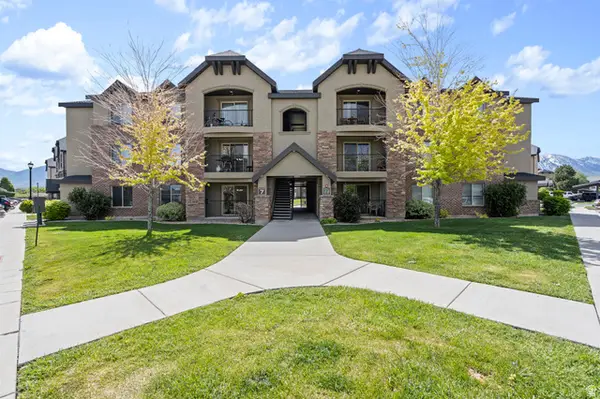 $279,000Active3 beds 2 baths1,223 sq. ft.
$279,000Active3 beds 2 baths1,223 sq. ft.1045 S 1700 W #710, Payson, UT 84651
MLS# 2121369Listed by: LEGACY GROUP REAL ESTATE PLLC
