548 E 200 N, Payson, UT 84651
Local realty services provided by:ERA Realty Center
548 E 200 N,Payson, UT 84651
$469,000
- 5 Beds
- 3 Baths
- 2,250 sq. ft.
- Single family
- Active
Listed by: stacy l fife
Office: in depth realty
MLS#:2096959
Source:SL
Price summary
- Price:$469,000
- Price per sq. ft.:$208.44
About this home
Welcome to 548 E 200 N, located in the scenic community of Payson, Utah. ***Seller is offering $10,000 towards a rate but down or buyer closing costs!*** This well-maintained rambler sits on a spacious 1/3-acre lot and offers breathtaking mountain views, outdoor living areas, and plenty of room to grow. Enjoy a fully fenced backyard featuring a private courtyard with two covered patio areas, ideal for relaxing or gathering. The remaining back portion of the property offers additional space for future projects or hobbies-endless possibilities await! Inside, the main level offers 3 bedrooms and 2 bathrooms, with new carpet and LVP flooring throughout, plus a fresh coat of paint that gives the home a bright, updated feel. The finished basement includes a welcoming family room with a fireplace, 2 additional bedrooms, 1 bathroom, and a small den-perfect for flexible use such as a home office or craft room. The attached 2-car garage includes a ramp for wheelchair accessibility, which can be removed to accommodate full parking access if needed. Square footage figures are provided as a courtesy estimate only and was obtained from appraisal. Buyer is advised to obtain an independent measurement.
Contact an agent
Home facts
- Year built:1975
- Listing ID #:2096959
- Added:128 day(s) ago
- Updated:November 13, 2025 at 11:58 AM
Rooms and interior
- Bedrooms:5
- Total bathrooms:3
- Full bathrooms:1
- Living area:2,250 sq. ft.
Heating and cooling
- Cooling:Central Air, Evaporative Cooling
- Heating:Forced Air, Gas: Central
Structure and exterior
- Roof:Asphalt
- Year built:1975
- Building area:2,250 sq. ft.
- Lot area:0.36 Acres
Schools
- High school:Salem Hills
- Elementary school:Barnett
Utilities
- Water:Culinary, Water Connected
- Sewer:Sewer Connected, Sewer: Connected, Sewer: Public
Finances and disclosures
- Price:$469,000
- Price per sq. ft.:$208.44
- Tax amount:$2,108
New listings near 548 E 200 N
- New
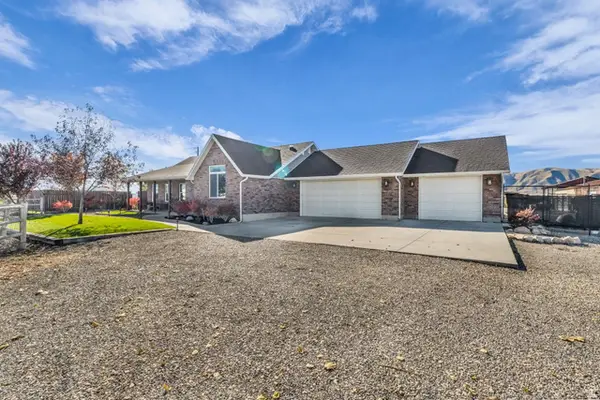 $4,500,000Active4 beds 3 baths2,800 sq. ft.
$4,500,000Active4 beds 3 baths2,800 sq. ft.9284 S 3550 W, Payson, UT 84651
MLS# 2122402Listed by: FLAT RATE HOMES - New
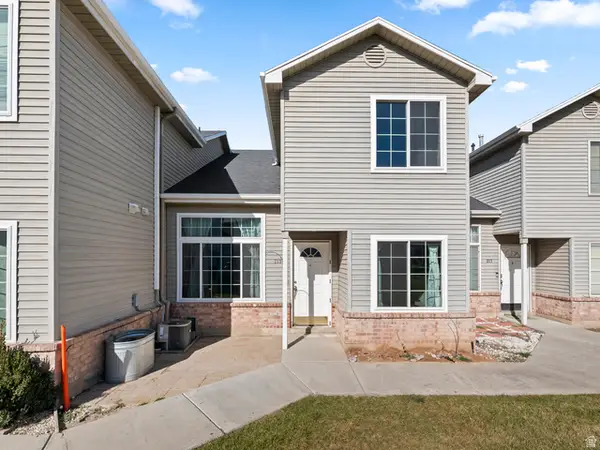 $299,000Active3 beds 2 baths1,082 sq. ft.
$299,000Active3 beds 2 baths1,082 sq. ft.219 S Majestic W, Payson, UT 84651
MLS# 2122357Listed by: KW UNITE KELLER WILLIAMS LLC - New
 $429,900Active5 beds 3 baths2,214 sq. ft.
$429,900Active5 beds 3 baths2,214 sq. ft.1087 S 680 W, Payson, UT 84651
MLS# 2122245Listed by: EQUITY REAL ESTATE (ADVISORS) - New
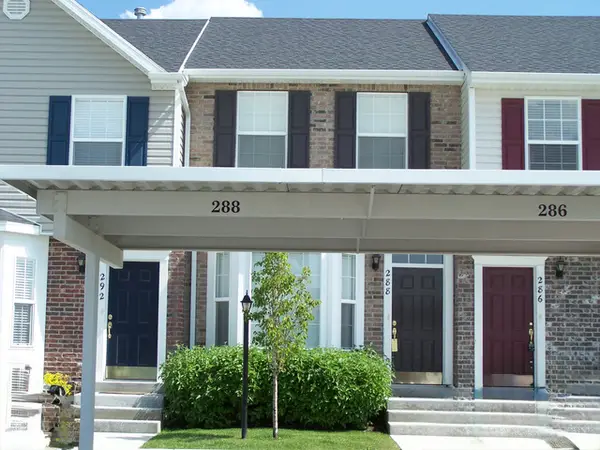 $300,100Active2 beds 2 baths1,070 sq. ft.
$300,100Active2 beds 2 baths1,070 sq. ft.288 E 950 S, Payson, UT 84651
MLS# 2122088Listed by: LEGACY GROUP REAL ESTATE PLLC - New
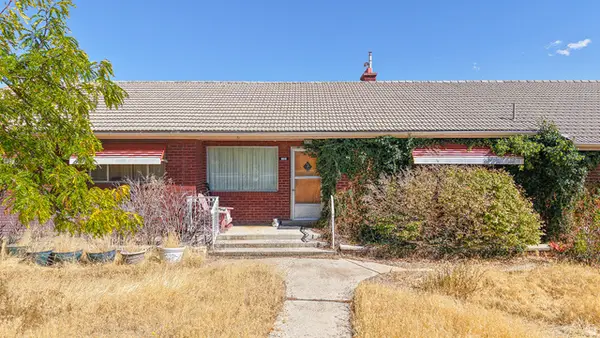 $550,000Active4 beds 2 baths3,726 sq. ft.
$550,000Active4 beds 2 baths3,726 sq. ft.1161 S Highway 198 Hwy E, Payson, UT 84651
MLS# 2122042Listed by: BYBEE & CO REALTY, LLC - Open Sat, 11am to 2pmNew
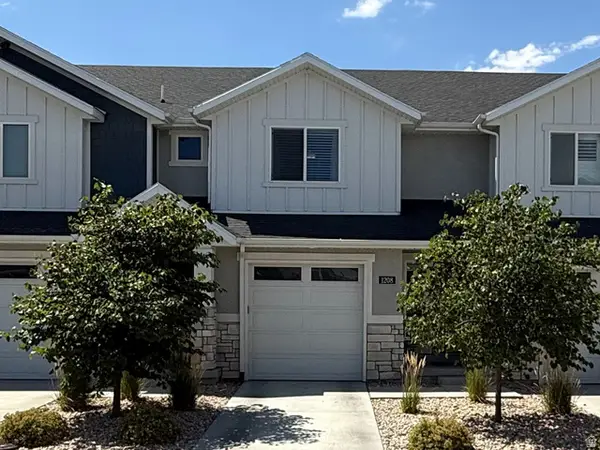 $399,000Active4 beds 4 baths2,271 sq. ft.
$399,000Active4 beds 4 baths2,271 sq. ft.1208 S 1740 W, Payson, UT 84651
MLS# 2121655Listed by: RE/MAX ASCENT - New
 $410,000Active3 beds 3 baths2,713 sq. ft.
$410,000Active3 beds 3 baths2,713 sq. ft.1704 W 1160 S, Payson, UT 84651
MLS# 2121522Listed by: THE LANCE GROUP REAL ESTATE - Open Sat, 10am to 12pmNew
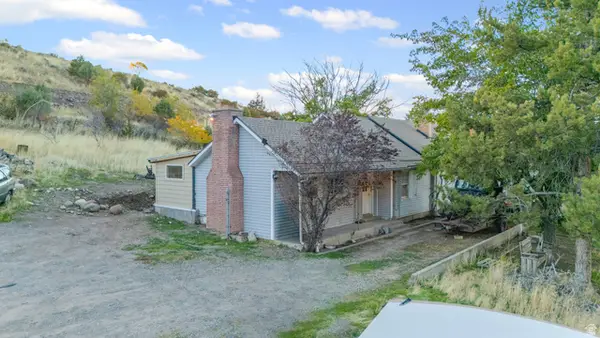 $560,000Active4 beds 2 baths2,262 sq. ft.
$560,000Active4 beds 2 baths2,262 sq. ft.660 S Goosenest E, Payson, UT 84651
MLS# 2121502Listed by: REAL ESTATE ESSENTIALS - New
 $279,000Active3 beds 2 baths1,223 sq. ft.
$279,000Active3 beds 2 baths1,223 sq. ft.1045 S 1700 W #832, Payson, UT 84651
MLS# 2121412Listed by: LEGACY GROUP REAL ESTATE PLLC - New
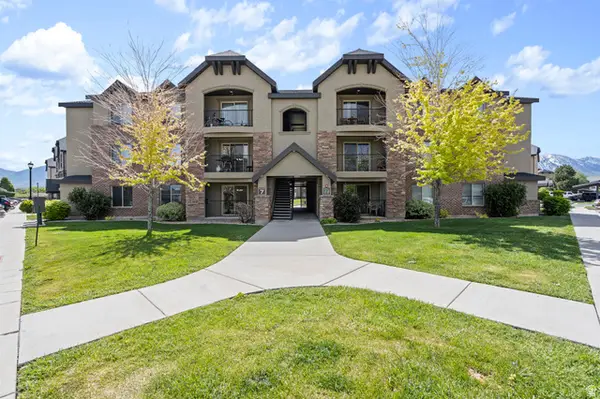 $279,000Active3 beds 2 baths1,223 sq. ft.
$279,000Active3 beds 2 baths1,223 sq. ft.1045 S 1700 W #710, Payson, UT 84651
MLS# 2121369Listed by: LEGACY GROUP REAL ESTATE PLLC
