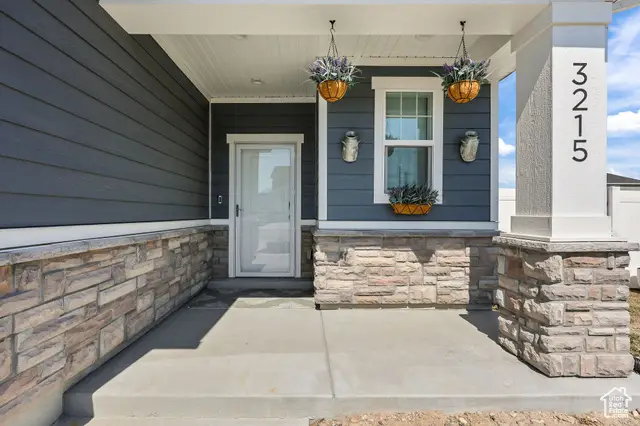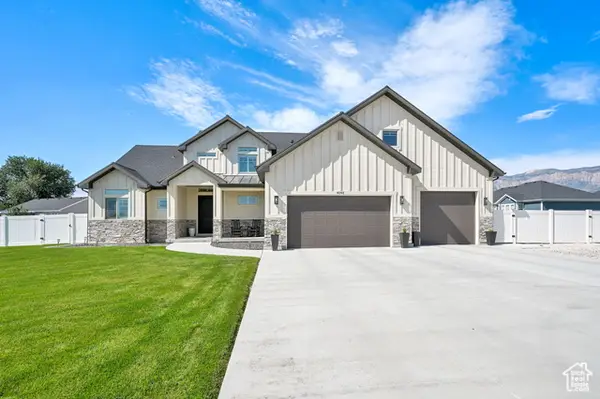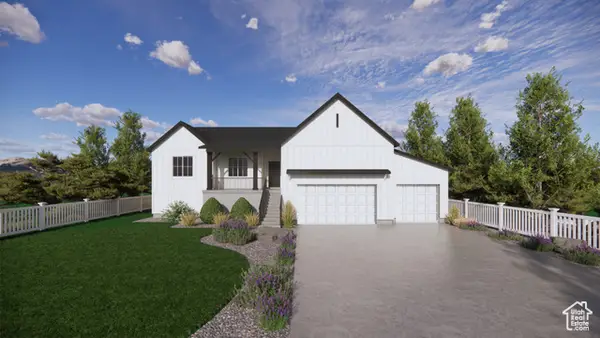3215 N Saddlebrook Ln W #319, Plain City, UT 84404
Local realty services provided by:ERA Brokers Consolidated



3215 N Saddlebrook Ln W #319,Plain City, UT 84404
$535,500
- 3 Beds
- 3 Baths
- 1,547 sq. ft.
- Single family
- Active
Listed by:cathie m critchlow
Office:better homes and gardens real estate momentum (ogden)
MLS#:2103694
Source:SL
Price summary
- Price:$535,500
- Price per sq. ft.:$346.15
About this home
Quick move in!! Most Affordable home located in Still Creek. Stunning Visionary two story with spacious great room and highly functional Stone brook plan. Lots of upgrades. Come sit on your front porch or take a walk on the neighborhood walking trails. This home has lots of Pristine window configurations creating bright living spaces. Kitchen with Stainless steel appliances , large pantry Quartz counter tops and large island. Ample area for dining table. Designer window coverings with rods with black out shades included. Primary suite has room for a king size bed, ceiling fan with light and airy walk in closet. Primary ensuite bath features double sinks, linen closet and huge walk in shower. Two other big bedrooms with another walk in closet and black out shades A second bathroom and laundry room complete your second story. Fully fenced private yard with patio. Ready for your preferred landscaping. Close to park and walking trails. Sought after subdivision. Avoid the fluctuating new construction costs and enjoy this existing read to move in home.
Contact an agent
Home facts
- Year built:2023
- Listing Id #:2103694
- Added:6 day(s) ago
- Updated:August 14, 2025 at 11:07 AM
Rooms and interior
- Bedrooms:3
- Total bathrooms:3
- Full bathrooms:2
- Half bathrooms:1
- Living area:1,547 sq. ft.
Heating and cooling
- Cooling:Central Air
- Heating:Gas: Central
Structure and exterior
- Roof:Asphalt
- Year built:2023
- Building area:1,547 sq. ft.
- Lot area:0.21 Acres
Schools
- High school:Fremont
- Middle school:Wahlquist
- Elementary school:Silver Ridge
Utilities
- Water:Culinary, Secondary, Water Connected
- Sewer:Sewer Connected, Sewer: Connected
Finances and disclosures
- Price:$535,500
- Price per sq. ft.:$346.15
- Tax amount:$1,772
New listings near 3215 N Saddlebrook Ln W #319
- Open Sat, 2:30 to 5:30pmNew
 $739,000Active4 beds 4 baths3,201 sq. ft.
$739,000Active4 beds 4 baths3,201 sq. ft.2923 N 3550 W, Plain City, UT 84404
MLS# 2105092Listed by: MOUNTAIN LUXURY REAL ESTATE - New
 $715,000Active7 beds 3 baths3,130 sq. ft.
$715,000Active7 beds 3 baths3,130 sq. ft.2495 N 2850 W, Plain City, UT 84404
MLS# 2105048Listed by: EQUITY REAL ESTATE (SELECT) - Open Sat, 11am to 1pmNew
 Listed by ERA$829,999Active5 beds 4 baths4,202 sq. ft.
Listed by ERA$829,999Active5 beds 4 baths4,202 sq. ft.1221 N 4975 W, Plain City, UT 84404
MLS# 2104989Listed by: ERA BROKERS CONSOLIDATED (OGDEN) - New
 $785,000Active4 beds 3 baths2,822 sq. ft.
$785,000Active4 beds 3 baths2,822 sq. ft.4048 W 2800 N, Plain City, UT 84404
MLS# 2104204Listed by: REGAL REALTY LLC - Open Sun, 2 to 4pmNew
 $674,775Active5 beds 3 baths2,899 sq. ft.
$674,775Active5 beds 3 baths2,899 sq. ft.3202 N 2875 W #39, Plain City, UT 84404
MLS# 2103040Listed by: NILSON HOMES - Open Sun, 2 to 4pm
 $724,775Active3 beds 2 baths4,035 sq. ft.
$724,775Active3 beds 2 baths4,035 sq. ft.3190 N 2875 W #38, Plain City, UT 84404
MLS# 2102796Listed by: NILSON HOMES  $714,625Active4 beds 3 baths3,910 sq. ft.
$714,625Active4 beds 3 baths3,910 sq. ft.4230 W 1575 S #305, Ogden, UT 84404
MLS# 2102743Listed by: D.R. HORTON, INC $609,990Active3 beds 2 baths3,499 sq. ft.
$609,990Active3 beds 2 baths3,499 sq. ft.4242 W 1575 S #304, Ogden, UT 84404
MLS# 2102750Listed by: D.R. HORTON, INC $664,899Active4 beds 3 baths2,857 sq. ft.
$664,899Active4 beds 3 baths2,857 sq. ft.3088 N 3075 W, Plain City, UT 84404
MLS# 2102694Listed by: REALTY HQ

