4180 Alder Dr, Pleasant View, UT 84414
Local realty services provided by:ERA Realty Center
4180 Alder Dr,Pleasant View, UT 84414
$2,400,000
- 7 Beds
- 7 Baths
- 9,772 sq. ft.
- Single family
- Active
Listed by: lindee bess
Office: besst realty group llc.
MLS#:2087128
Source:SL
Price summary
- Price:$2,400,000
- Price per sq. ft.:$245.6
About this home
Exquisite Luxury Awaits! Nestled in the heart of Pleasant View's Alder Creek, this breathtaking custom home is the pinnacle of elegance and comfort. From the moment you arrive, the striking real cut limestone and presidential shingles sets the tone for the grandeur within. Step inside and be captivated by the curved two-story staircase with marble flooring, a masterpiece of craftsmanship, while the open formal dining room create an inviting yet sophisticated ambiance. The heart of the home is the expansive kitchen and gathering room. The gourmet kitchen is a culinary pleasure, complete with Thermador refrigerator, Bosch dishwasher and a gorgeous ILVE range. Quartz countertops, an oversized island & a butler pantry also add to the perfection this kitchen offers. The primary suite is a haven of tranquility with spa-inspired features and double oversized custom closet. The home includes plenty of space and multiple living areas. Upstairs you'll be greeted by a large loft that overlooks the entryway with plenty of windows and natural light. Two of the three upper bedrooms have access to the upper deck. The third bedroom has its own private bathroom. There is also an additional bathroom and den. Downstairs offers an inviting space for entertainment and additional living with a large family room, kitchenette, three additional bedrooms, plenty of storage and lets not forget about the spray tan room. The garage fits four cars and has its own private access space above. Perfect for an office, theater, or "cave.' The flat, spacious backyard provides a perfect setting for outdoor enjoyment. The yard can accommodate a pool with ample space for lounging and entertaining. For added convenience a Generac generator is included. Every detail reflects superior craftsmanship and timeless elegance. Don't miss this rare opportunity to own a masterpiece!
Contact an agent
Home facts
- Year built:2021
- Listing ID #:2087128
- Added:279 day(s) ago
- Updated:February 27, 2026 at 11:59 AM
Rooms and interior
- Bedrooms:7
- Total bathrooms:7
- Full bathrooms:3
- Half bathrooms:1
- Rooms Total:28
- Flooring:Carpet, Marble, Tile
- Bathrooms Description:Bath: Sep. Tub/Shower
- Kitchen Description:Disposal, Microwave, Oven: Double, Range Hood, Range: Gas, Refrigerator
- Basement Description:Full, Walk-Out Access
- Living area:9,772 sq. ft.
Heating and cooling
- Cooling:Central Air
- Heating:Forced Air, Gas: Central
Structure and exterior
- Roof:Asphalt
- Year built:2021
- Building area:9,772 sq. ft.
- Lot area:0.51 Acres
- Lot Features:Curb & Gutter, Flat, Road: Paved, Sidewalks, Sprinkler: Auto-Full
- Construction Materials:Stone
- Exterior Features:Covered, Entry (Foyer), Patio: Covered, Walkout
- Levels:3 Story
Schools
- High school:Weber
- Middle school:Orion
- Elementary school:Lomond View
Utilities
- Water:Culinary, Secondary, Water Connected
- Sewer:Sewer Connected, Sewer: Connected, Sewer: Public
Finances and disclosures
- Price:$2,400,000
- Price per sq. ft.:$245.6
- Tax amount:$12,961
Features and amenities
- Laundry features:Dryer, Electric Dryer Hookups, Washer
- Amenities:Bar: Dry, Bar: Wet, Closet: Walk-In, Den/Office, Gas Logs, Video Door Bell(s)
New listings near 4180 Alder Dr
- Open Sat, 10am to 12pmNew
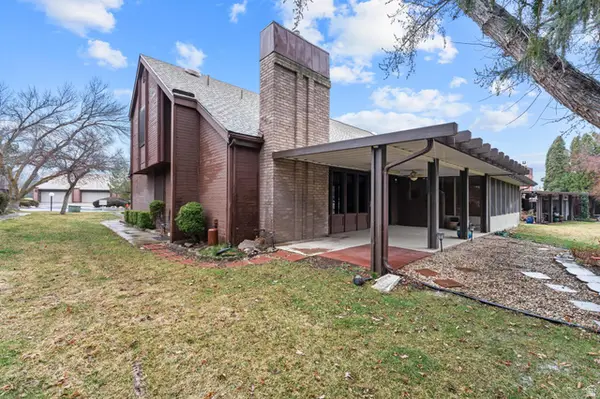 $349,900Active2 beds 2 baths1,796 sq. ft.
$349,900Active2 beds 2 baths1,796 sq. ft.42 N White Barn Dr., Pleasant View, UT 84414
MLS# 2139439Listed by: SIMPLE CHOICE REAL ESTATE - New
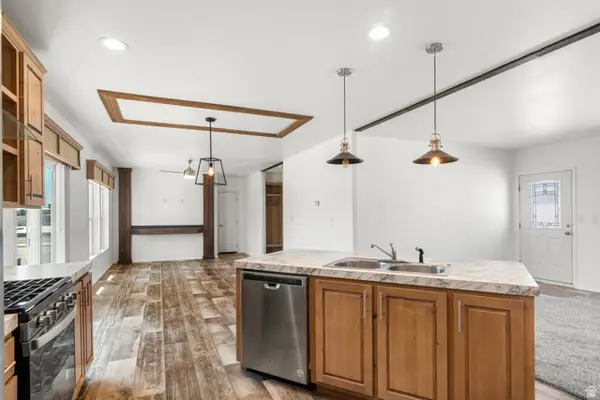 $179,900Active3 beds 2 baths1,512 sq. ft.
$179,900Active3 beds 2 baths1,512 sq. ft.1700 W 2700 N #84, Pleasant View, UT 84404
MLS# 2139210Listed by: SURV REAL ESTATE INC - Open Sat, 12 to 2pmNew
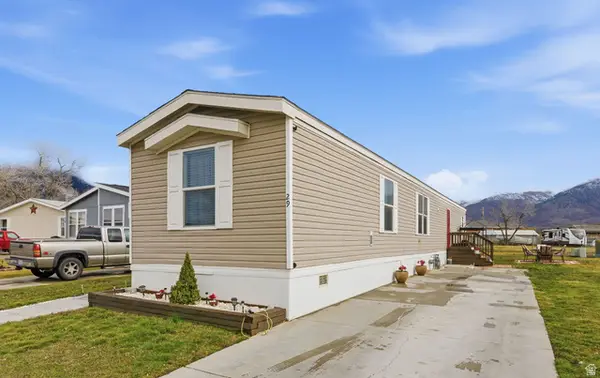 $79,000Active3 beds 2 baths1,064 sq. ft.
$79,000Active3 beds 2 baths1,064 sq. ft.2491 N Hwy 89 #29, Pleasant View, UT 84404
MLS# 2138577Listed by: REAL BROKER, LLC 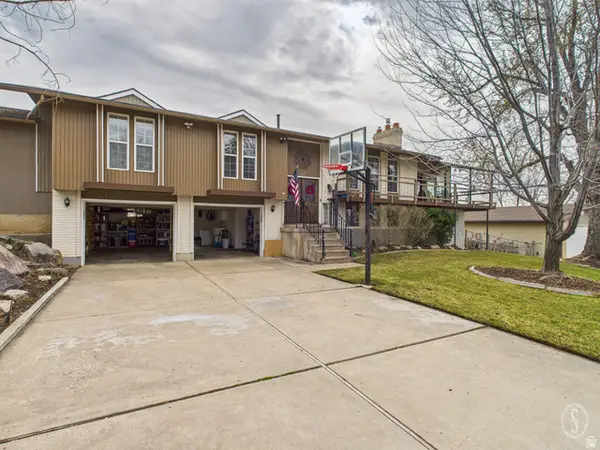 $550,000Pending4 beds 3 baths2,455 sq. ft.
$550,000Pending4 beds 3 baths2,455 sq. ft.3900 N 1000 W, Pleasant View, UT 84414
MLS# 2137819Listed by: SHEPHERD REAL ESTATE GROUP, LLC- New
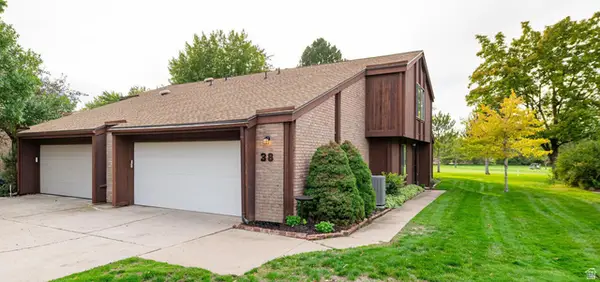 $375,000Active3 beds 3 baths1,730 sq. ft.
$375,000Active3 beds 3 baths1,730 sq. ft.38 N White Barn Dr W, Pleasant View, UT 84414
MLS# 2137607Listed by: REAL BROKER, LLC 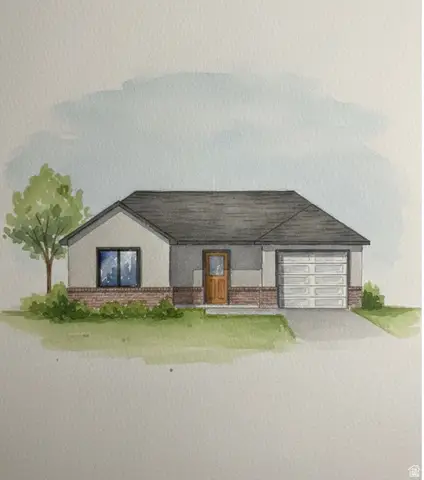 $364,900Active2 beds 1 baths1,200 sq. ft.
$364,900Active2 beds 1 baths1,200 sq. ft.1100 N 125 W, Harrisville, UT 84404
MLS# 2134722Listed by: REALTYPATH LLC (SUMMIT) $265,000Active0.61 Acres
$265,000Active0.61 Acres641 W Elberta Dr #1, Pleasant View, UT 84414
MLS# 2134544Listed by: MOUNTAIN LUXURY REAL ESTATE $625,000Active3 beds 3 baths2,167 sq. ft.
$625,000Active3 beds 3 baths2,167 sq. ft.759 W Fox Meadow Dr, Pleasant View, UT 84414
MLS# 2134197Listed by: HOMEGROWN REALTY LLC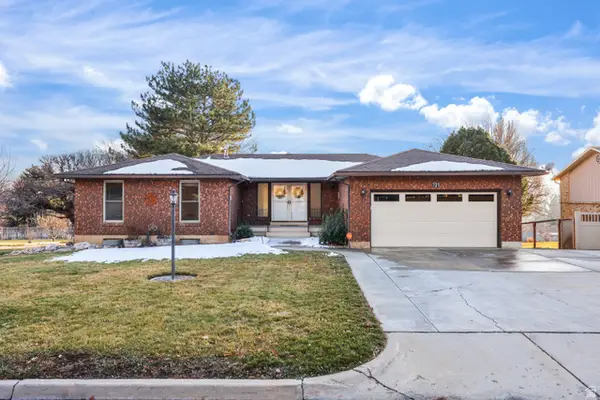 $639,900Active6 beds 3 baths3,596 sq. ft.
$639,900Active6 beds 3 baths3,596 sq. ft.731 W 3750 N, Pleasant View, UT 84414
MLS# 2134046Listed by: CORNERSTONE REAL ESTATE PROFESSIONALS, LLC (SOUTH OGDEN)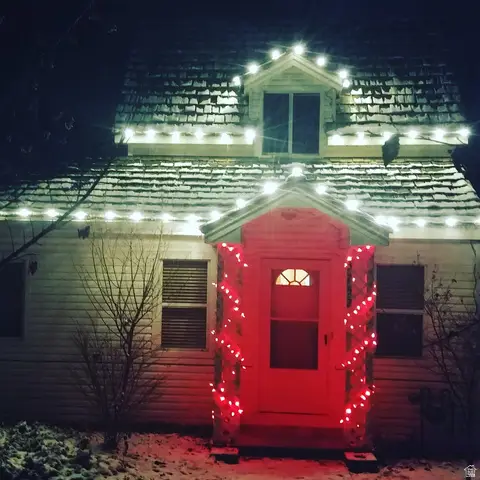 $365,000Active2 beds 1 baths1,330 sq. ft.
$365,000Active2 beds 1 baths1,330 sq. ft.3252 N 600 W, Pleasant View, UT 84414
MLS# 2133953Listed by: BERKSHIRE HATHAWAY HOMESERVICES UTAH PROPERTIES (SO OGDEN)

